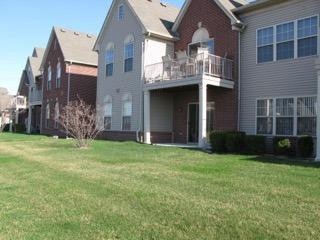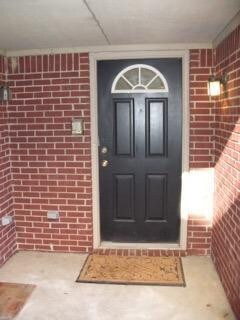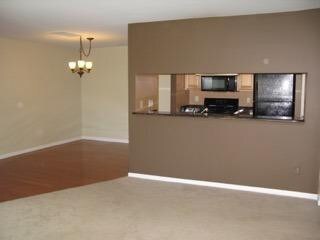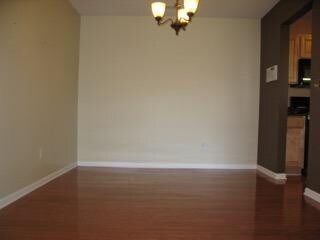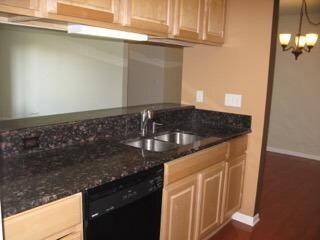
1905 Addington Ln Unit 2 Ann Arbor, MI 48108
Highlights
- Wood Flooring
- Eat-In Kitchen
- Forced Air Heating and Cooling System
- Huron High School Rated A+
- Patio
About This Home
As of May 2015Nicely appointed former model. Entry level condo with granite kitchen and bathroom counter tops. Master suite with private bath and 2nd bedroom with access to 2nd bath. Kitchen open to living room and doorwall leading to patio with southern exposure for plenty of sunshine. Great location close to downtown, bus service and shopping. At the front of the community for easy entry and exit and guest parking. Low association fees, plenty of green space. Don't miss this one., Primary Bath
Last Agent to Sell the Property
The Charles Reinhart Company License #6501284214 Listed on: 04/17/2015

Property Details
Home Type
- Condominium
Est. Annual Taxes
- $2,111
Year Built
- Built in 2003
HOA Fees
- $195 Monthly HOA Fees
Home Design
- Brick Exterior Construction
- Slab Foundation
- Vinyl Siding
Interior Spaces
- 1,299 Sq Ft Home
- 1-Story Property
- Window Treatments
- Laundry on main level
Kitchen
- Eat-In Kitchen
- Oven
- Range
- Microwave
- Dishwasher
- Disposal
Flooring
- Wood
- Carpet
- Ceramic Tile
Bedrooms and Bathrooms
- 2 Main Level Bedrooms
- 2 Full Bathrooms
Outdoor Features
- Patio
Schools
- Carpenter Elementary School
- Scarlett Middle School
- Huron High School
Utilities
- Forced Air Heating and Cooling System
- Heating System Uses Natural Gas
- Cable TV Available
Ownership History
Purchase Details
Purchase Details
Purchase Details
Home Financials for this Owner
Home Financials are based on the most recent Mortgage that was taken out on this home.Purchase Details
Home Financials for this Owner
Home Financials are based on the most recent Mortgage that was taken out on this home.Purchase Details
Purchase Details
Home Financials for this Owner
Home Financials are based on the most recent Mortgage that was taken out on this home.Similar Homes in Ann Arbor, MI
Home Values in the Area
Average Home Value in this Area
Purchase History
| Date | Type | Sale Price | Title Company |
|---|---|---|---|
| Interfamily Deed Transfer | -- | None Available | |
| Interfamily Deed Transfer | -- | None Available | |
| Warranty Deed | $162,000 | None Available | |
| Interfamily Deed Transfer | -- | None Available | |
| Warranty Deed | $139,900 | Stg | |
| Warranty Deed | $135,000 | None Available |
Mortgage History
| Date | Status | Loan Amount | Loan Type |
|---|---|---|---|
| Previous Owner | $118,175 | New Conventional | |
| Previous Owner | $121,500 | Unknown |
Property History
| Date | Event | Price | Change | Sq Ft Price |
|---|---|---|---|---|
| 05/20/2015 05/20/15 | Sold | $162,000 | +4.5% | $125 / Sq Ft |
| 05/18/2015 05/18/15 | Pending | -- | -- | -- |
| 04/17/2015 04/17/15 | For Sale | $155,000 | +10.8% | $119 / Sq Ft |
| 04/01/2014 04/01/14 | Sold | $139,900 | 0.0% | $108 / Sq Ft |
| 02/14/2014 02/14/14 | Pending | -- | -- | -- |
| 01/24/2014 01/24/14 | For Sale | $139,900 | -- | $108 / Sq Ft |
Tax History Compared to Growth
Tax History
| Year | Tax Paid | Tax Assessment Tax Assessment Total Assessment is a certain percentage of the fair market value that is determined by local assessors to be the total taxable value of land and additions on the property. | Land | Improvement |
|---|---|---|---|---|
| 2025 | $4,956 | $129,177 | $0 | $0 |
| 2024 | $3,141 | $121,734 | $0 | $0 |
| 2023 | $2,996 | $113,400 | $0 | $0 |
| 2022 | $4,772 | $102,600 | $0 | $0 |
| 2021 | $4,631 | $96,300 | $0 | $0 |
| 2020 | $4,481 | $93,100 | $0 | $0 |
| 2019 | $4,244 | $86,700 | $86,700 | $0 |
| 2018 | $4,153 | $82,900 | $0 | $0 |
| 2017 | $3,988 | $79,100 | $0 | $0 |
| 2016 | $2,428 | $75,300 | $0 | $0 |
| 2015 | -- | $70,000 | $0 | $0 |
| 2014 | -- | $56,900 | $0 | $0 |
| 2013 | -- | $56,900 | $0 | $0 |
Agents Affiliated with this Home
-

Seller's Agent in 2015
Kim Peoples
The Charles Reinhart Company
(734) 646-4012
29 in this area
152 Total Sales
-

Buyer's Agent in 2015
Glenda Gerbstadt
Coldwell Banker Professionals
(734) 646-4463
22 in this area
217 Total Sales
-

Seller's Agent in 2014
Jeff Glover
KW Professionals
(734) 259-1100
6 in this area
2,308 Total Sales
Map
Source: Southwestern Michigan Association of REALTORS®
MLS Number: 23107914
APN: 12-16-405-002
- 4805 Stone School Rd
- Frankfort Plan at Geddes Vista - Preserve Collection
- Brantwood with Loft Plan at Geddes Vista - Preserve Collection
- Whittaker Plan at Geddes Vista - Preserve Collection
- Sanders Elite Plan at Geddes Vista - Towns Collection
- Sanders Plan at Geddes Vista - Towns Collection
- Howe Plan at Geddes Vista - Towns Collection
- Howe Elite Plan at Geddes Vista - Towns Collection
- 2154 Stone School Cir Unit 10
- 2159 E Eden Ct
- 12 Trowbridge Ct
- 890 Avis Dr
- 2559 Timber Glen Dr
- 2448 Meadow Hills Dr
- 3420 Sussex Ct
- 3380 Tacoma Cir
- 5532 Timber Glen Ct
- 3322 Alpine Dr
- 2905 Marshall St
- 3022 Wolverine Dr
