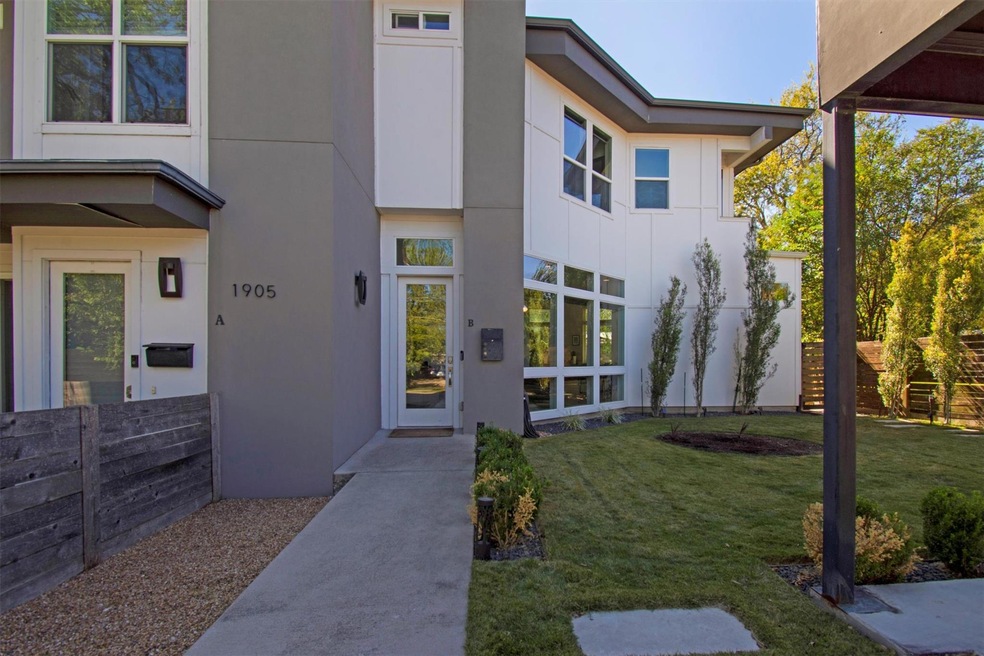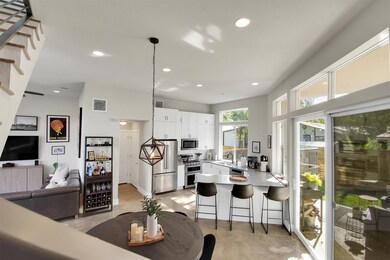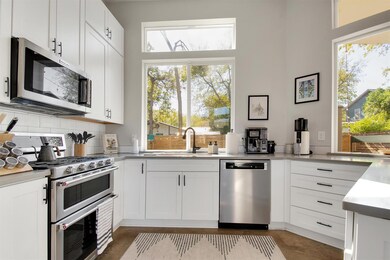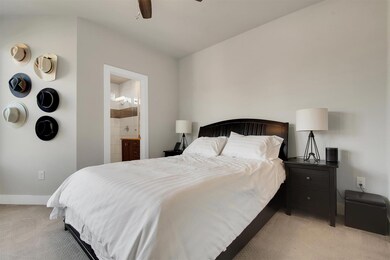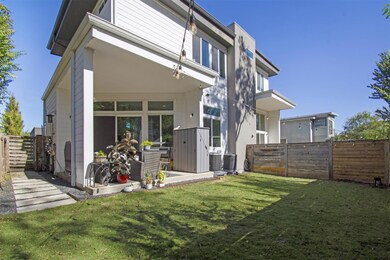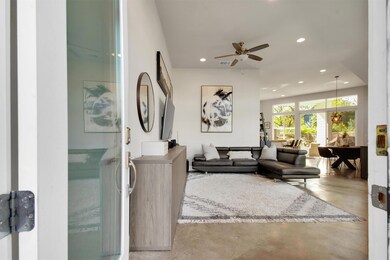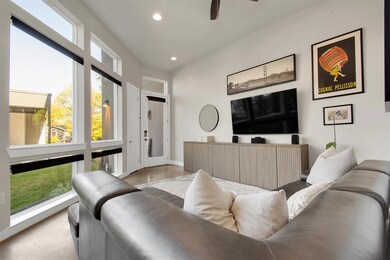1905 Alegria Rd Unit B Austin, TX 78757
Brentwood NeighborhoodHighlights
- Wood Flooring
- High Ceiling
- 2 Car Detached Garage
- Brentwood Elementary School Rated A
- Covered Patio or Porch
- Central Air
About This Home
Stylish and walkable, this modern Brentwood home offers a rare blend of design, comfort, and location—perfect for renters who want the Austin lifestyle without compromise. Step inside to soaring 14-foot ceilings and polished concrete floors that create an open, airy flow from the living room to the kitchen and dining area. Expansive windows and automatic shades fill the space with light while offering privacy when needed. The sleek kitchen features KitchenAid stainless steel appliances, quartz countertops, and custom cabinetry, opening to a covered patio and fully fenced yard ideal for morning coffee or evening gatherings. Upstairs, the primary suite includes a renovated walk-in closet and an oversized shower. Two additional bedrooms share a Jack-and-Jill bath, providing comfort and convenience for guests or roommates. Located in the Brentwood Elementary zone and just a short walk to local favorites like Bufalina, Barley Swine, Bird Bird Biscuit, and several coffee shops. Close to Central Market and H-E-B, and one train stop from Q2 Stadium. Quick access to UT Austin, Crestview, Allendale, Hyde Park, Downtown, the Domain, and East Austin. This is truly Central Austin! Modern comfort, walkable convenience, and polished design—ready for lease now.
Listing Agent
Compass RE Texas, LLC Brokerage Phone: (512) 575-3644 License #0750787 Listed on: 11/13/2025

Co-Listing Agent
Compass RE Texas, LLC Brokerage Phone: (512) 575-3644 License #0768673
Condo Details
Home Type
- Condominium
Year Built
- Built in 2017
Home Design
- Slab Foundation
- HardiePlank Type
- Stucco
Interior Spaces
- 1,525 Sq Ft Home
- 2-Story Property
- High Ceiling
Kitchen
- Self-Cleaning Oven
- Gas Cooktop
- Free-Standing Range
- Microwave
- Dishwasher
- Disposal
Flooring
- Wood
- Carpet
- Concrete
Bedrooms and Bathrooms
- 3 Bedrooms
Home Security
Parking
- 2 Car Detached Garage
- Carport
Schools
- Brentwood Elementary School
- Burnet Middle School
- Mccallum High School
Additional Features
- Covered Patio or Porch
- North Facing Home
- Central Air
Listing and Financial Details
- Security Deposit $4,500
- Tenant pays for all utilities, grounds care, pest control
- 12 Month Lease Term
- $40 Application Fee
- Assessor Parcel Number 02320422030000
- Tax Block C
Community Details
Overview
- Property has a Home Owners Association
- 2 Units
- Built by Frontier Development Group
- Alegria Road Condos Subdivision
Pet Policy
- Limit on the number of pets
- Pet Size Limit
- Pet Deposit $450
- Dogs and Cats Allowed
- Breed Restrictions
Security
- Fire and Smoke Detector
Map
Property History
| Date | Event | Price | List to Sale | Price per Sq Ft |
|---|---|---|---|---|
| 12/19/2025 12/19/25 | Price Changed | $3,750 | -12.8% | $2 / Sq Ft |
| 11/26/2025 11/26/25 | Price Changed | $4,300 | -4.4% | $3 / Sq Ft |
| 11/13/2025 11/13/25 | For Rent | $4,500 | -- | -- |
Source: Unlock MLS (Austin Board of REALTORS®)
MLS Number: 8509262
APN: 907714
- 6210 Camino Real
- 6002 Camino Real
- 2006 Palo Duro Rd
- 2009 Payne Ave Unit 2
- 1708 Payne Ave
- 1803 Palo Duro Rd
- 1504 Alegria Rd
- 1711 Brentwood St
- 1503 Alguno Rd
- 1812 Burbank St
- 1900 Burbank St
- 1412 Palo Duro Rd
- 6602 Laird Dr
- 5807 Wynona Ave
- 6444 Burnet Rd Unit 204
- 1513 Ruth Ave
- 5608 Clay Ave
- 5606 Clay Ave Unit B2
- 5807 Woodview Ave
- 5607 Jim Hogg Ave
- 1900 Alguno Rd Unit B
- 1707 Alguno Rd Unit C
- 1708 Payne Ave
- 1902 Karen Ave
- 1511 Alguno Rd
- 1711 Brentwood St Unit B
- 1711 Brentwood St Unit A
- 1410 Romeria Dr
- 1403 Arcadia Ave Unit A
- 5706 William Holland Ave Unit A
- 5612 Clay Ave Unit A
- 5612 Clay Ave Unit B
- 5617 Clay Ave Unit B
- 6701 Burnet Rd
- 6005 Woodrow Ave
- 5453 Burnet Rd
- 6613 Woodrow Ave
- 5505 Montview St Unit A
- 6801 Burnet Rd
- 5507 Clay Ave Unit 2A
