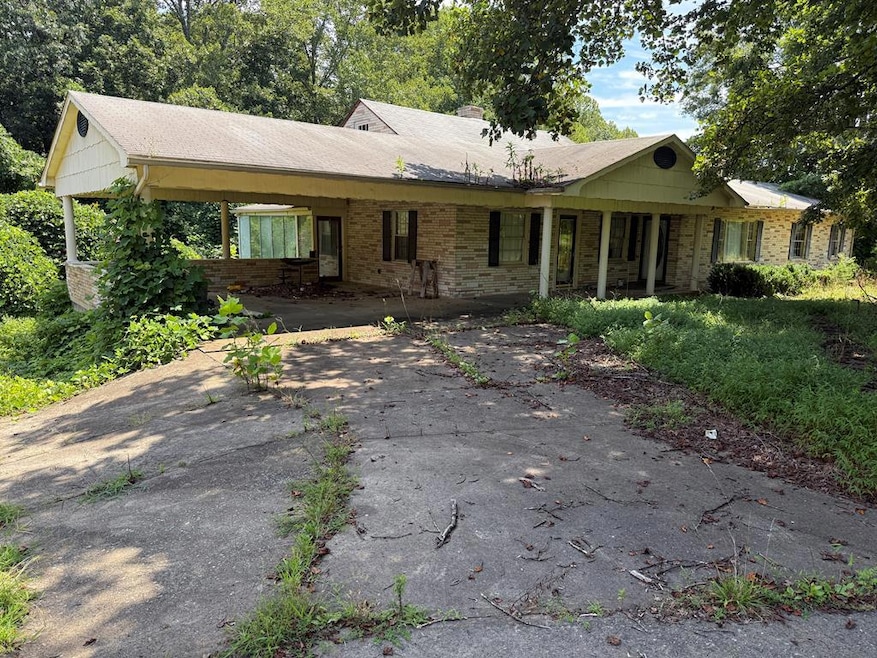Estimated payment $852/month
Highlights
- Deck
- Covered Patio or Porch
- 4 Car Detached Garage
- Ranch Style House
- Separate Outdoor Workshop
- Cooling Available
About This Home
This classic ranch last remodeled in the 1970s is ready for a new vision! With solid bones and timeless potential, it's the perfect opportunity for flippers, renovators, or handy buyers looking to transform a home from the ground up. Set on a generous lot with an additional small parcel and featuring a multi-bay shop, this property offers a blank canvas for your dream project. Both the home and shop convey AS IS, with no repairs or inspections to be provided by the seller. An AS IS addendum is required with all offers. Use caution while on the property and seize this rare opportunity to bring new life to a solid structure. Some lighting fixtures will not convey.
Listing Agent
RAMSEY YEATTS & ASSOCIATES, REALTORS Brokerage Phone: 4344326000 License #0225250133 Listed on: 08/17/2025
Home Details
Home Type
- Single Family
Est. Annual Taxes
- $637
Year Built
- Built in 1949
Lot Details
- 1.3 Acre Lot
- Property is zoned A-1
Home Design
- Ranch Style House
- Brick Exterior Construction
- Block Foundation
- Composition Roof
Interior Spaces
- 1,401 Sq Ft Home
- Living Room with Fireplace
- Electric Range
Flooring
- Wall to Wall Carpet
- Vinyl
Bedrooms and Bathrooms
- 3 Bedrooms
- 2 Full Bathrooms
Unfinished Basement
- Basement Fills Entire Space Under The House
- Interior and Exterior Basement Entry
Parking
- 4 Car Detached Garage
- Attached Carport
- Driveway
Outdoor Features
- Deck
- Covered Patio or Porch
- Separate Outdoor Workshop
- Outbuilding
Schools
- Axton Elementary School
- Laurel Park Middle School
- Magna Vista High School
Utilities
- Cooling Available
- Heat Pump System
- Septic Tank
Listing and Financial Details
- Assessor Parcel Number 31501
Map
Home Values in the Area
Average Home Value in this Area
Tax History
| Year | Tax Paid | Tax Assessment Tax Assessment Total Assessment is a certain percentage of the fair market value that is determined by local assessors to be the total taxable value of land and additions on the property. | Land | Improvement |
|---|---|---|---|---|
| 2024 | $4 | $800 | $800 | $0 |
| 2023 | $4 | $800 | $800 | $0 |
| 2022 | $4 | $800 | $800 | $0 |
| 2021 | $4 | $800 | $800 | $0 |
| 2020 | $4 | $800 | $800 | $0 |
| 2019 | $4 | $800 | $800 | $0 |
| 2018 | $444 | $800 | $800 | $0 |
| 2017 | $444 | $800 | $800 | $0 |
| 2016 | $390 | $800 | $800 | $0 |
| 2015 | $390 | $800 | $800 | $0 |
| 2014 | -- | $800 | $800 | $0 |
Property History
| Date | Event | Price | List to Sale | Price per Sq Ft |
|---|---|---|---|---|
| 08/17/2025 08/17/25 | For Sale | $150,000 | -- | $107 / Sq Ft |
Source: Dan River Region Association of REALTORS®
MLS Number: 74707
APN: 163245025
- 421 Conner Ln
- 650 Axton Rd
- TBD Splendors Gate Rd
- 1 AC Splendors Gate Rd
- 4335 Axton Rd
- 923 Mountain Valley Rd
- 351 Daniel Rd
- 190 Holland Cir
- 5450 Axton Rd
- 0 Irisburg Rd
- 000 Locust Dr
- 550 Mitchell Rd
- 00 Axton Rd
- Lot 37 Martinsville Hwy
- Lot 38 Martinsville Hwy
- 5531 Axton Rd
- 5595 Axton Rd
- 65 Pasadena Knoll
- 2392 Mountain Valley Rd
- 0 Sandy River Rd
- 377 Cordover Dr
- 1512 Whittle Rd
- 833 N Van Buren Rd
- 111 N Bethel St Unit B
- 1130 Ridge Rd Unit 106
- 1130 Ridge Rd
- 623 Morgan Rd Unit A
- 1414 Chatham Heights Rd Unit 5
- 1414 Chatham Heights Rd Unit 1
- 1055 Rives Rd
- 1203 Berta Rd
- 1104 Drewry Rd Unit 2
- 1110 Drewry Rd
- 918 Blankenship Rd
- 83 Theatre St
- 1611 Rivermont Hts Rd
- 12 Liza Ct
- 35 Liza Ct
- 500 Clearview Dr Unit C
- 224 The Blvd







