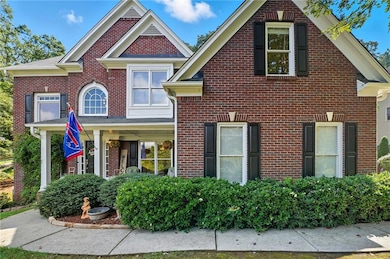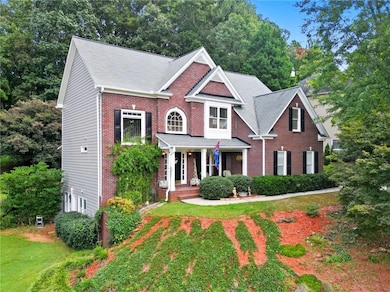1905 Barrett Dr Cumming, GA 30040
Estimated payment $3,880/month
Highlights
- View of Trees or Woods
- Oversized primary bedroom
- Wood Flooring
- Kelly Mill Elementary School Rated A
- Traditional Architecture
- Corner Lot
About This Home
Welcome to this beautiful home perfectly situated on a desirable corner lot. The main floor offers a spacious guest bedroom with a full bath, a stunning two-story family room filled with natural light, and a stylish kitchen that opens to a screened-in porch—ideal for enjoying crisp fall evenings while overlooking the expansive, private backyard. Upstairs, the oversized primary suite is a true retreat, featuring a spa-like bath with dual vanities and a large walk-in closet. The second floor also includes two additional bedrooms, a full bath, and a conveniently located laundry room. The partially finished basement provides incredible flexibility with two generous rooms that are perfect for a home office, playroom, or media space, along with a half bath for added convenience.
Open House Schedule
-
Saturday, November 01, 20252:00 to 4:00 pm11/1/2025 2:00:00 PM +00:0011/1/2025 4:00:00 PM +00:00Add to Calendar
-
Sunday, November 02, 20252:00 to 4:00 pm11/2/2025 2:00:00 PM +00:0011/2/2025 4:00:00 PM +00:00Add to Calendar
Home Details
Home Type
- Single Family
Est. Annual Taxes
- $5,242
Year Built
- Built in 1998
Lot Details
- 0.65 Acre Lot
- Corner Lot
- Back Yard Fenced
HOA Fees
- $67 Monthly HOA Fees
Parking
- 2 Car Attached Garage
- Parking Accessed On Kitchen Level
- Side Facing Garage
Property Views
- Woods
- Neighborhood
Home Design
- Traditional Architecture
- Composition Roof
- Cement Siding
- Brick Front
- Concrete Perimeter Foundation
Interior Spaces
- 3,348 Sq Ft Home
- 3-Story Property
- Ceiling Fan
- Double Pane Windows
- Two Story Entrance Foyer
- Family Room with Fireplace
- L-Shaped Dining Room
- Breakfast Room
- Screened Porch
- Fire and Smoke Detector
Kitchen
- Open to Family Room
- Dishwasher
- Kitchen Island
- White Kitchen Cabinets
Flooring
- Wood
- Carpet
Bedrooms and Bathrooms
- Oversized primary bedroom
- Walk-In Closet
- Dual Vanity Sinks in Primary Bathroom
- Separate Shower in Primary Bathroom
Laundry
- Laundry Room
- Laundry in Hall
- Laundry on upper level
Finished Basement
- Interior and Exterior Basement Entry
- Finished Basement Bathroom
- Natural lighting in basement
Schools
- Kelly Mill Elementary School
- Hendricks Middle School
- Forsyth Central High School
Utilities
- Central Air
- Heating System Uses Natural Gas
- Underground Utilities
- 110 Volts
Listing and Financial Details
- Assessor Parcel Number 102 089
Community Details
Overview
- Page Association Managemen Association, Phone Number (470) 822-9779
- Barrett Downs Subdivision
- Rental Restrictions
Recreation
- Tennis Courts
- Community Playground
- Community Pool
Map
Home Values in the Area
Average Home Value in this Area
Tax History
| Year | Tax Paid | Tax Assessment Tax Assessment Total Assessment is a certain percentage of the fair market value that is determined by local assessors to be the total taxable value of land and additions on the property. | Land | Improvement |
|---|---|---|---|---|
| 2025 | $5,242 | $248,772 | $64,000 | $184,772 |
| 2024 | $5,242 | $250,964 | $60,000 | $190,964 |
| 2023 | $4,575 | $232,312 | $60,000 | $172,312 |
| 2022 | $4,655 | $162,100 | $32,000 | $130,100 |
| 2021 | $3,548 | $162,100 | $32,000 | $130,100 |
| 2020 | $3,725 | $138,164 | $30,000 | $108,164 |
| 2019 | $2,904 | $105,000 | $21,000 | $84,000 |
| 2018 | $3,871 | $139,968 | $28,000 | $111,968 |
| 2017 | $3,566 | $128,468 | $28,000 | $100,468 |
| 2016 | $3,454 | $124,468 | $0 | $0 |
| 2015 | $3,349 | $120,468 | $0 | $0 |
| 2014 | $2,959 | $111,772 | $0 | $0 |
Property History
| Date | Event | Price | List to Sale | Price per Sq Ft | Prior Sale |
|---|---|---|---|---|---|
| 10/28/2025 10/28/25 | Price Changed | $645,000 | -0.8% | -- | |
| 09/25/2025 09/25/25 | For Sale | $650,000 | +88.4% | -- | |
| 04/17/2019 04/17/19 | Sold | $345,000 | -3.9% | $103 / Sq Ft | View Prior Sale |
| 03/17/2019 03/17/19 | Pending | -- | -- | -- | |
| 03/13/2019 03/13/19 | Price Changed | $359,000 | -1.5% | $107 / Sq Ft | |
| 02/25/2019 02/25/19 | Price Changed | $364,500 | -1.5% | $109 / Sq Ft | |
| 02/01/2019 02/01/19 | For Sale | $369,900 | -- | $110 / Sq Ft |
Purchase History
| Date | Type | Sale Price | Title Company |
|---|---|---|---|
| Warranty Deed | $345,000 | -- | |
| Warranty Deed | $262,500 | -- | |
| Deed | $285,000 | -- | |
| Deed | $206,100 | -- |
Mortgage History
| Date | Status | Loan Amount | Loan Type |
|---|---|---|---|
| Open | $291,550 | New Conventional | |
| Previous Owner | $236,250 | New Conventional | |
| Previous Owner | $195,740 | New Conventional |
Source: First Multiple Listing Service (FMLS)
MLS Number: 7652389
APN: 102-089
- 1840 Stardust Trail
- 2145 Red Barn Ct
- 5305 Keithwood Dr
- 3830 Rivendell Ln
- 5435 Keithwood Dr
- 4870 Wade Valley Way
- 2945 Owlswick Way
- 545 Fountain Ln
- 3512 Castleberry Village Cir Unit 32
- 3556 Village Enclave Ln
- 2455 Westlington Cir
- 3405 Castleberry Village Cir
- 3405 Castleberry Vil Cir
- 3310 Castleberry Village Cir
- 4760 Bantry Way
- 3115 Stock Saddle Place
- 6835 Polo Fields Pkwy
- 2600 Castleberry Rd
- 1355 Magnolia Park Cir
- 4270 Ridgefair Dr







