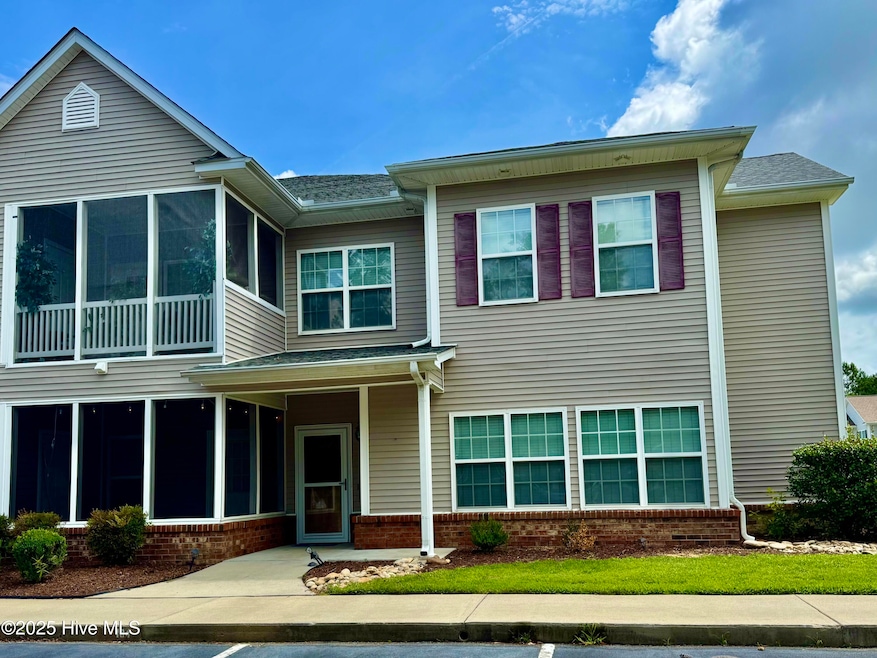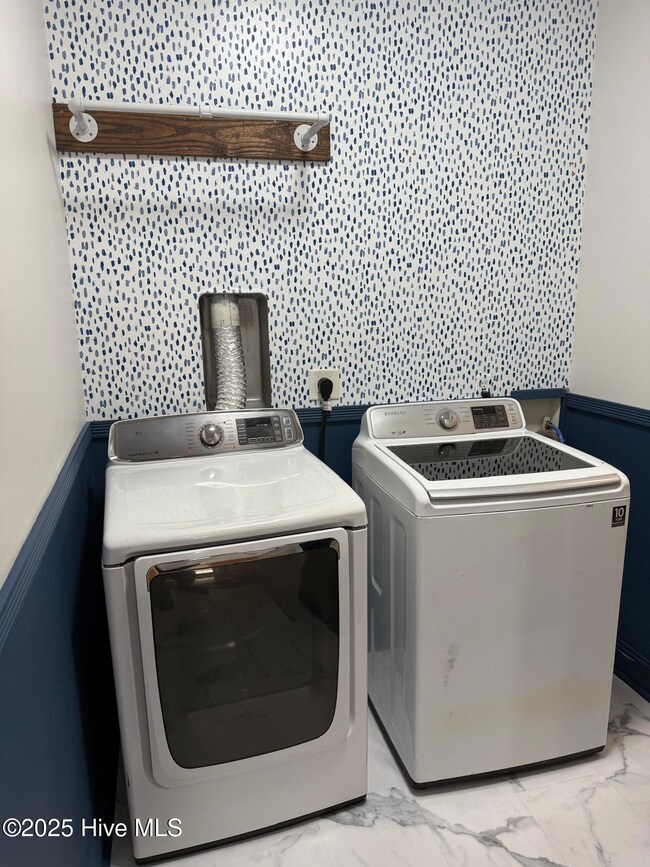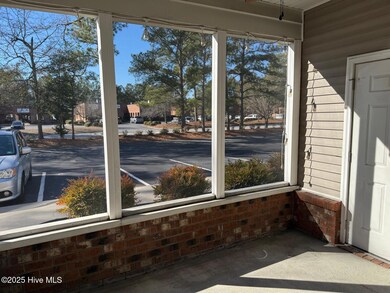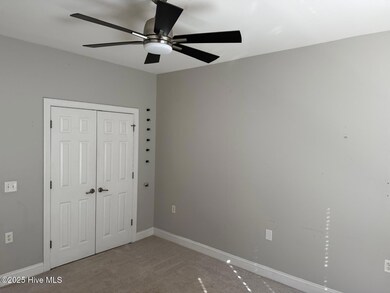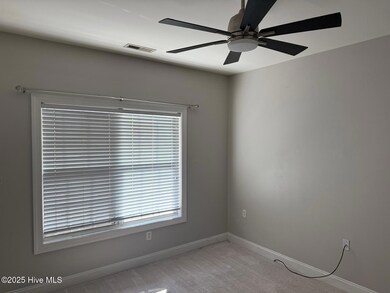1905 Covengton Way Unit 104 Greenville, NC 27858
3
Beds
2
Baths
--
Sq Ft
5,663
Sq Ft Lot
Highlights
- Fitness Center
- Whirlpool Bathtub
- Screened Patio
- Clubhouse
- Community Pool
- Ceiling Fan
About This Home
Beautiful 1st floor condo in Covengton Square! This condo has many upgrades and the condo association has a community pool! Contact our office for a showing!
Condo Details
Home Type
- Condominium
Est. Annual Taxes
- $2,059
Year Built
- Built in 2006
Parking
- Parking Lot
Interior Spaces
- 1-Story Property
- Ceiling Fan
- Blinds
- Washer and Dryer Hookup
Bedrooms and Bathrooms
- 3 Bedrooms
- 2 Full Bathrooms
- Whirlpool Bathtub
Outdoor Features
- Screened Patio
Schools
- Eastern Elementary School
- E B Aycock Middle School
- J.H. Rose High School
Utilities
- Heating System Uses Natural Gas
- Heat Pump System
- Co-Op Water
Listing and Financial Details
- Tenant pays for deposit, gas, electricity
Community Details
Overview
- Property has a Home Owners Association
- Covengton Square Subdivision
- Maintained Community
Amenities
- Clubhouse
Recreation
- Fitness Center
- Community Pool
Pet Policy
- Pets allowed on a case-by-case basis
Map
Source: Hive MLS
MLS Number: 100515187
APN: 075102
Nearby Homes
- 1902 Covengton Way Unit 103
- 1904 Covengton Way Unit 203
- 1937 Tara Ct Unit 204
- 108 Breezewood Dr Unit B
- 3008 Mulberry Ln Unit B
- 3302 Mulberry Ln Unit H
- 3300 Mulberry Ln Unit H
- 2700 Thackery Rd Unit 35
- 2597 Thackery Rd Unit E
- 1110 Turtle Creek Rd Unit F
- 3206 Meeting Place
- 805 Rupert Dr
- 1131 Turtle Creek Rd Unit F
- 1802 Staccato Ct
- 800 Rupert Dr
- 1702 Woodwind Dr
- 700 Remington Dr
- 909 Nottingham Rd
- 809 Chesapeake Place
- 212 Evanswood Dr
- 1913 Covengton Way Unit 203
- 1904 Covengton Way Unit 203
- 1940 Tara Ct Unit 104
- 1920 Exchange Dr
- 2221 Hyde Dr
- 118 Breezewood Dr Unit D
- 1530 Wimbledon Dr
- 1922 Stonehenge Dr
- 2942 Mulberry Ln Unit B
- 2934 Mulberry Ln Unit B
- 2934 Mulberry Ln
- 2932 Mulberry Ln Unit D
- 103 Breezewood Dr Unit F
- 1613 Wimbledon Dr
- 16 Upton Ct Unit 16
- 2700 Thackery Rd Unit 42
- 1236 Holden Dr
- 2597 Thackery Rd Unit G
- 2900 Mulberry Ln Unit A
- 1100 Holden Dr
