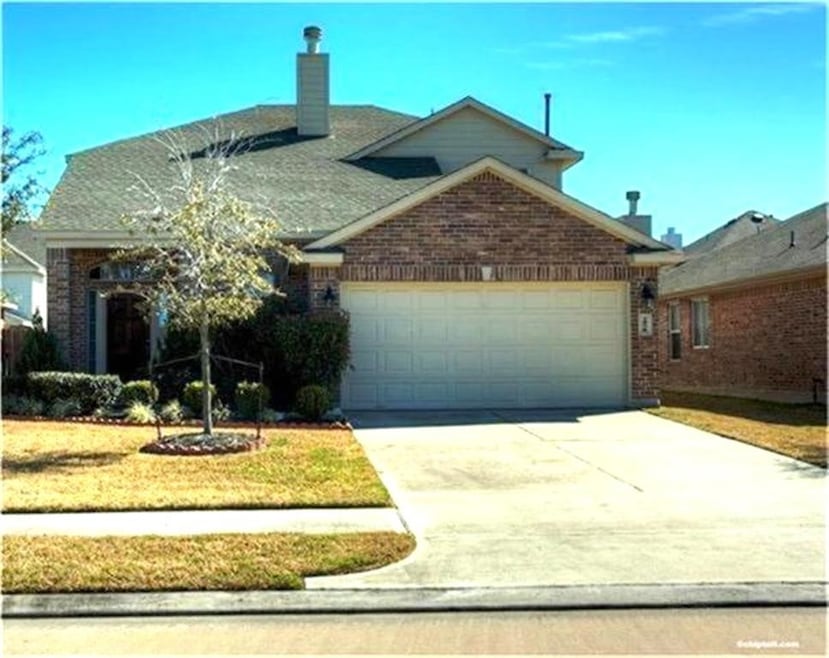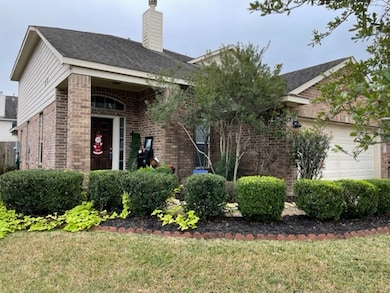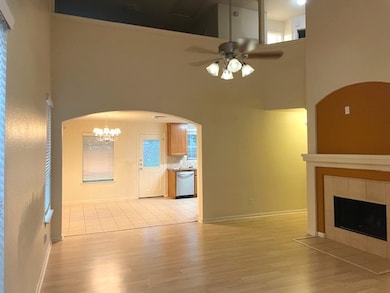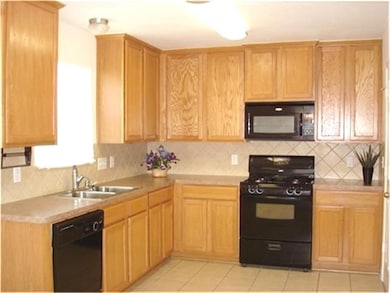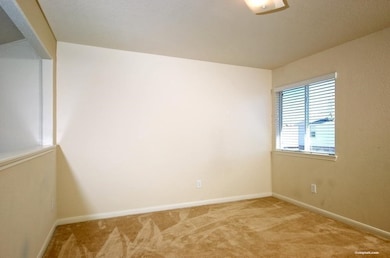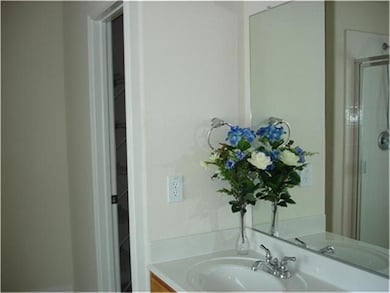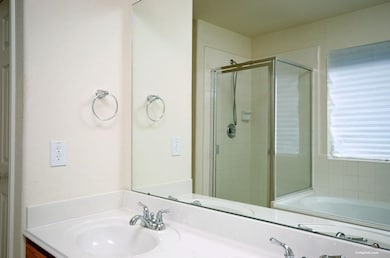1905 Creek Run Dr Pearland, TX 77584
Shadow Creek Ranch Neighborhood
3
Beds
2.5
Baths
1,746
Sq Ft
5,750
Sq Ft Lot
Highlights
- Traditional Architecture
- High Ceiling
- Community Pool
- Laura Ingalls Wilder Rated A-
- Game Room
- 2 Car Attached Garage
About This Home
Fabulous two story home perfect for any lifestyle. Master bedroom downstairs, 2 bedrooms & large game room upstairs, it can be the home office, 2.5 bath. Family room with high ceiling and a cozy fireplace. All rooms have ceiling fans, the laminate wood floor in the living room, Luxurious master suite with walk-in closet. Home has nice, covered front and back porch. Minutes from Medical Center & downtown.
Home Details
Home Type
- Single Family
Est. Annual Taxes
- $7,501
Year Built
- Built in 2006
Parking
- 2 Car Attached Garage
- Garage Door Opener
Home Design
- Traditional Architecture
Interior Spaces
- 1,746 Sq Ft Home
- 2-Story Property
- High Ceiling
- Ceiling Fan
- Free Standing Fireplace
- Living Room
- Combination Kitchen and Dining Room
- Game Room
- Utility Room
- Washer and Electric Dryer Hookup
- Attic Fan
Kitchen
- Convection Oven
- Gas Cooktop
- Free-Standing Range
- Microwave
- Dishwasher
- Laminate Countertops
- Disposal
Flooring
- Carpet
- Laminate
- Tile
Bedrooms and Bathrooms
- 3 Bedrooms
- En-Suite Primary Bedroom
- Double Vanity
- Bathtub with Shower
- Separate Shower
Schools
- Wilder Elementary School
- Nolan Ryan Junior High School
- Shadow Creek High School
Utilities
- Central Heating and Cooling System
- Heating System Uses Gas
Additional Features
- Energy-Efficient Windows with Low Emissivity
- 5,750 Sq Ft Lot
Listing and Financial Details
- Property Available on 8/25/25
- Long Term Lease
Community Details
Overview
- Shadow Creek Ranch Sf1 Sf2 S Subdivision
Recreation
- Community Pool
Pet Policy
- No Pets Allowed
Map
Source: Houston Association of REALTORS®
MLS Number: 47254887
APN: 7502-3102-019
Nearby Homes
- 2006 Creek Run Dr
- 2024 Shore Breeze Dr
- 2044 Shore Breeze Dr
- 13008 Balsam Breeze Ln
- 2102 Crestwind Ct
- 13205 Broad Bay Ln
- 2101 Cambridge Bay Dr
- 2206 Grand Shore Ct
- 2111 Catamaran Cove Dr
- 2304 Megellan Point Ln
- 13715 Cutler Springs Ct
- 31305 Kingsley Pines Dr
- 1927 Lily Canyon Ln
- 13604 Rainwater Dr
- 2328 Shadow Falls Ln
- 2306 Diamond Springs Dr
- 2308 Canyon Springs Dr
- 13705 Rainwater Dr
- 13422 Great Creek Dr
- 13612 Summer Cloud Ln
- 2006 Creek Run Dr
- 13110 Rippling Creek Ln
- 2019 Shore Breeze Dr
- 2001 Balsam Lake Ln
- 1930 Kingsley Dr
- 2023 Creek Run Dr
- 2042 Shore Breeze Dr
- 12900 Shadow Creek Pkwy
- 13021 Castlewind Ln
- 1930 Kingsley Dr Unit 14203
- 1930 Kingsley Dr Unit 2301
- 1930 Kingsley Dr Unit 6103
- 1930 Kingsley Dr Unit 13107
- 1930 Kingsley Dr Unit 14103
- 1930 Kingsley Dr Unit 12103
- 1930 Kingsley Dr Unit 14215
- 1930 Kingsley Dr Unit 2214
- 2101 Kingsley Dr
- 2101 Kingsley Dr Unit 25107
- 2101 Kingsley Dr Unit 19103
