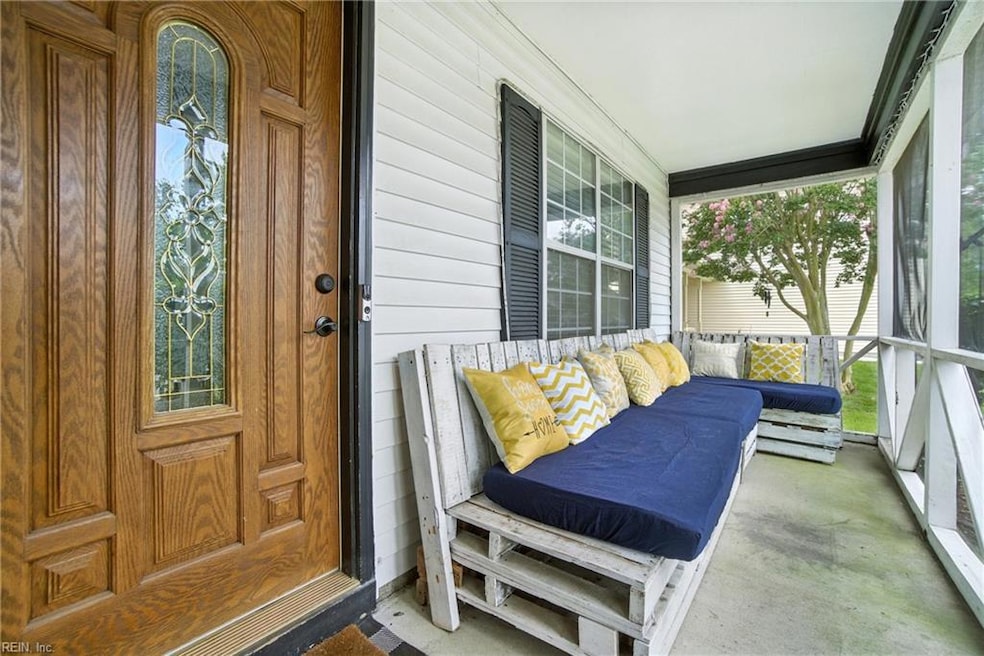
1905 Dolina Dr Virginia Beach, VA 23464
Estimated payment $2,174/month
Highlights
- Very Popular Property
- Traditional Architecture
- No HOA
- Centerville Elementary Rated A-
- Cathedral Ceiling
- Screened Porch
About This Home
Charming ranch home conveniently located in Virginia Beach! Prior listing shows the roof was replaced in 2014. Dishwasher brand new 2025. This flowing floor plan is truly wonderful: the kitchen is huge, and the living area is open, making it great for family gatherings or entertaining guests. Solar panels are to be paid off with this sale, so enjoy peace of mind knowing your utility bills will be less! Extended concrete driveway pad. The current owners improved the kitchen by adding a sliding door in place of a window, making access to the side and back yard a breeze! This is a special feature for this floor plan! The location of this home makes your commute easy with access to all of Hampton Roads via highways as well as backroads. Area cafe a short distance away! Make your appointment to see this lovely home today!
Home Details
Home Type
- Single Family
Est. Annual Taxes
- $2,878
Year Built
- Built in 1985
Lot Details
- Privacy Fence
- Back Yard Fenced
Home Design
- Traditional Architecture
- Slab Foundation
- Asphalt Shingled Roof
- Vinyl Siding
Interior Spaces
- 1,227 Sq Ft Home
- 1-Story Property
- Cathedral Ceiling
- Ceiling Fan
- Propane Fireplace
- Window Treatments
- Entrance Foyer
- Screened Porch
- Washer and Dryer Hookup
Kitchen
- Breakfast Area or Nook
- Electric Range
- Dishwasher
- Disposal
Flooring
- Laminate
- Ceramic Tile
Bedrooms and Bathrooms
- 3 Bedrooms
- En-Suite Primary Bedroom
- Walk-In Closet
- 2 Full Bathrooms
Parking
- 1 Car Attached Garage
- Driveway
Schools
- Centerville Elementary School
- Brandon Middle School
- Tallwood High School
Utilities
- Central Air
- Heat Pump System
- Electric Water Heater
- Cable TV Available
Community Details
- No Home Owners Association
- Charlestowne Subdivision
Map
Home Values in the Area
Average Home Value in this Area
Tax History
| Year | Tax Paid | Tax Assessment Tax Assessment Total Assessment is a certain percentage of the fair market value that is determined by local assessors to be the total taxable value of land and additions on the property. | Land | Improvement |
|---|---|---|---|---|
| 2024 | $2,878 | $296,700 | $145,500 | $151,200 |
| 2023 | $2,804 | $283,200 | $134,400 | $148,800 |
| 2022 | $2,366 | $239,000 | $115,000 | $124,000 |
| 2021 | $2,137 | $215,900 | $94,000 | $121,900 |
| 2020 | $2,068 | $203,200 | $84,000 | $119,200 |
| 2019 | $1,973 | $188,500 | $84,000 | $104,500 |
| 2018 | $1,890 | $188,500 | $84,000 | $104,500 |
| 2017 | $1,934 | $192,900 | $87,000 | $105,900 |
| 2016 | $1,907 | $192,600 | $87,000 | $105,600 |
| 2015 | $1,836 | $185,500 | $87,000 | $98,500 |
| 2014 | $1,750 | $188,200 | $95,000 | $93,200 |
Property History
| Date | Event | Price | Change | Sq Ft Price |
|---|---|---|---|---|
| 08/15/2025 08/15/25 | For Sale | $355,000 | -- | $289 / Sq Ft |
Purchase History
| Date | Type | Sale Price | Title Company |
|---|---|---|---|
| Bargain Sale Deed | $280,000 | Accommodation | |
| Deed | $96,000 | -- |
Mortgage History
| Date | Status | Loan Amount | Loan Type |
|---|---|---|---|
| Open | $286,440 | VA | |
| Previous Owner | $91,200 | No Value Available |
Similar Homes in Virginia Beach, VA
Source: Real Estate Information Network (REIN)
MLS Number: 10597772
APN: 1464-27-7840
- 961 Daniel Maloney Dr
- 900 Whitbeck Ct
- 933 Antonick Ln
- 872 Lym Dr
- 901 Melody Ct
- 1804 Randall Ct
- 5212 Brockie St
- 1949 Mill Pond Dr
- 6009 Embassy Row Dr
- 1977 Centerville Turnpike
- 5369 Bagpipers Ln
- 5596 Glen View Dr
- 5541 Annandale Dr
- 1120 Veranda Way
- 1873 Kempsville Crossing Ln
- 1913 Annandale Ct
- 5488 Rutledge Rd
- 1856 Volvo Pkwy
- 1821 Volvo Pkwy
- 5481 Stewart Dr
- 5697 Magnolia Run Cir
- 5673 Freewill Ln
- 5657 Infinity Ln
- 2133 Amberbrooke Way
- 5908 Cold Harbor Ct
- 5700 Magnolia Chase Way
- 5897 Glen View Dr
- 1905 Arlington Arch Dr
- 5420 Albright Dr
- 5329 Doon St
- 5445 Peggy Cir
- 2001 Ramsay Ct
- 5705 Schoolhouse Rd
- 1409 Shortleaf Ln
- 1617 Woodstock Ct
- 5768 Albright Dr
- 5678 Brandon Blvd
- 1577 Dylan Dr
- 1476 Lake James Dr
- 1553 Bridle Creek Blvd






