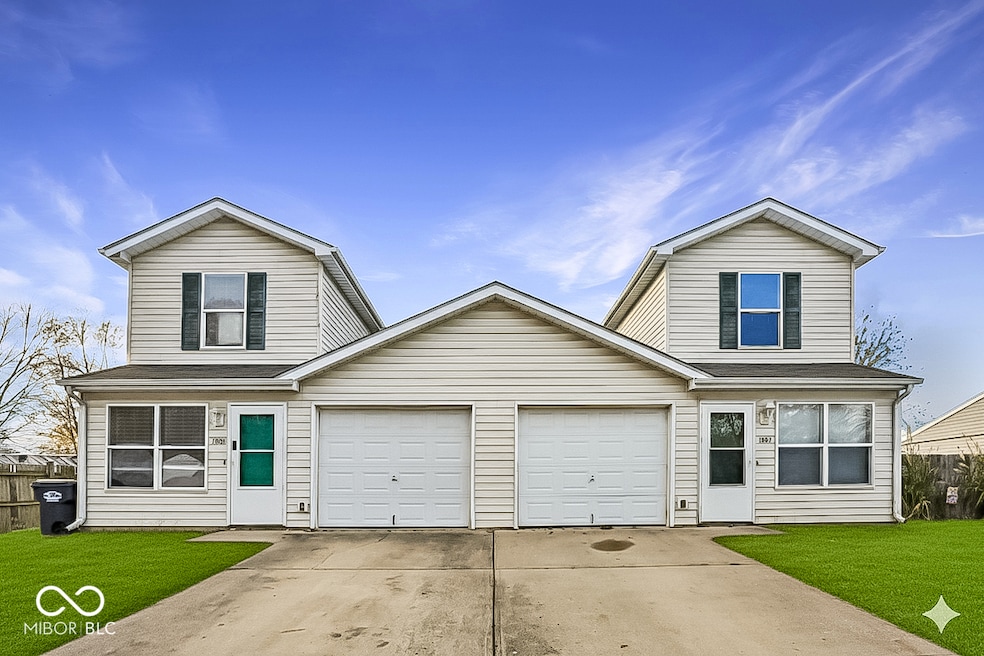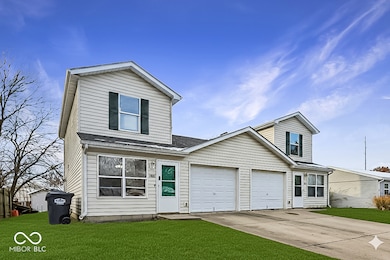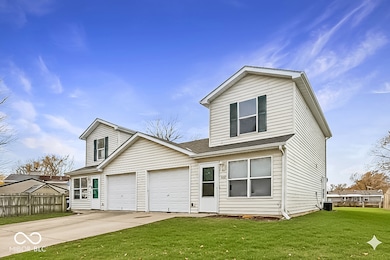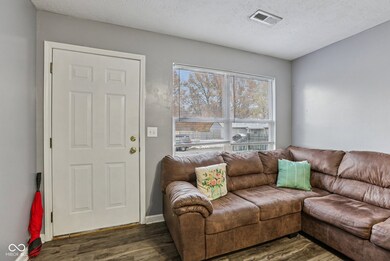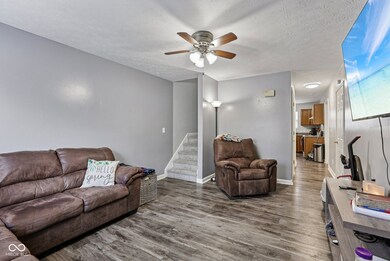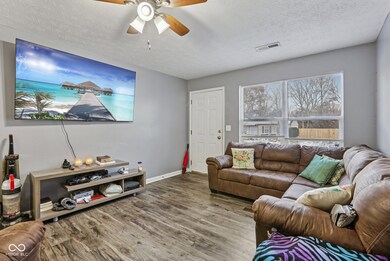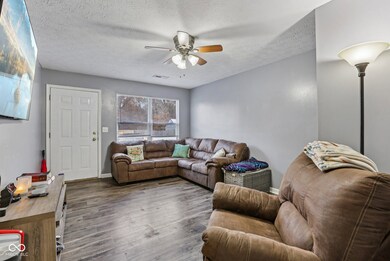
1905 E Balsam Ct Anderson, IN 46011
Estimated payment $1,628/month
About This Home
Imagine waking up in a spacious, sunlit home where your mortgage feels like a distant memory-because the rent from one side of this stunning duplex almost covers it all, letting you live practically free. Welcome to this rare gem in Anderson's peaceful Greenbrier Addition, where smart investing meets effortless living. This side-by-side duplex offers two identical, impeccably maintained units, each a generous 3-bedroom, 2-bathroom, 2-story haven spanning over 900 square feet of modern comfort. Perfect for multi-generational families, savvy investors, or anyone ready to turn housing costs into income. Located on a low traffic street, each unit features its own attached one-car garage for secure parking, plus a shared driveway offering extra off-street spots for visitors or additional vehicles. The expansive shared backyard is a blank canvas for summer barbecues, gardening, or simply unwinding under Indiana's big skies. But it's the unbeatable location that seals the deal. Nestled in a family-friendly neighborhood, you're just moments from everyday essentials: stroll to Edgewood Elementary School for the kids' drop-offs, or drive a quick 5 minutes to Highland Junior High and Anderson High School. Grocery runs? Payless Supermarkets and Applewood Payless are under 2 miles away, with Meijer and ALDI just 4 miles down the road for one-stop shopping. Craving a night out? Savor craft brews and pub fare at the acclaimed 1925 PubHouse and Grandview Grille-both less than 2 miles away-or indulge in homestyle comfort at Lemon Drop Diner and Cracker Barrel, all within a 10-minute drive. Health and recreation are equally convenient: Community Hospital Anderson, a top-rated facility with emergency services, sits only 3 miles north, while Ascension St. Vincent is nearby for comprehensive care. Priced to move, this duplex is your ticket to financial freedom & a vibrant community life. Your "free-living" future awaits- reach out to us today!
Property Details
Home Type
- Multi-Family
Est. Annual Taxes
- $3,096
Year Built
- Built in 1999
Lot Details
- 9,432 Sq Ft Lot
Parking
- 2 Car Attached Garage
Home Design
- Duplex
- Vinyl Siding
Interior Spaces
- 2-Story Property
- Washer and Dryer Hookup
Bedrooms and Bathrooms
- 3 Bedrooms
- 2 Bathrooms
Community Details
- Greenbriar Park Subdivision
Listing and Financial Details
- Legal Lot and Block 401 / 10
- Assessor Parcel Number 481102201054000003
Map
Home Values in the Area
Average Home Value in this Area
Tax History
| Year | Tax Paid | Tax Assessment Tax Assessment Total Assessment is a certain percentage of the fair market value that is determined by local assessors to be the total taxable value of land and additions on the property. | Land | Improvement |
|---|---|---|---|---|
| 2024 | $3,096 | $139,300 | $12,700 | $126,600 |
| 2023 | $2,597 | $116,100 | $12,100 | $104,000 |
| 2022 | $2,620 | $117,100 | $11,800 | $105,300 |
| 2021 | $2,356 | $104,700 | $11,200 | $93,500 |
| 2020 | $2,167 | $95,900 | $10,700 | $85,200 |
| 2019 | $2,042 | $90,300 | $10,700 | $79,600 |
| 2018 | $2,659 | $115,200 | $10,700 | $104,500 |
| 2017 | $2,236 | $111,800 | $10,400 | $101,400 |
| 2016 | $2,206 | $110,300 | $10,200 | $100,100 |
| 2014 | $2,058 | $102,900 | $9,400 | $93,500 |
| 2013 | $2,058 | $103,900 | $9,400 | $94,500 |
Property History
| Date | Event | Price | List to Sale | Price per Sq Ft |
|---|---|---|---|---|
| 11/15/2025 11/15/25 | For Sale | $259,900 | 0.0% | -- |
| 09/10/2025 09/10/25 | Off Market | $1,100 | -- | -- |
| 08/25/2025 08/25/25 | For Rent | $1,100 | -- | -- |
Purchase History
| Date | Type | Sale Price | Title Company |
|---|---|---|---|
| Interfamily Deed Transfer | -- | -- |
Mortgage History
| Date | Status | Loan Amount | Loan Type |
|---|---|---|---|
| Closed | $87,920 | Adjustable Rate Mortgage/ARM |
About the Listing Agent
Robert's Other Listings
Source: MIBOR Broker Listing Cooperative®
MLS Number: 22073452
APN: 48-11-02-201-054.000-003
- 1725 Kingsley Dr
- 1820 Whittier Ave
- Lot 2 Vanderbilt Dr
- 925 Forest Dr
- 718 Hawthorne Ave
- 1321 Greenway Dr
- 803 Northwood Dr
- Lot 34 Doe Meadow Dr
- Lot 30 Doe Meadow Dr
- Lot 33 Doe Meadow Dr
- Lot 28 Doe Meadow Dr
- The Bedford Plan at Deer Creek
- The Rockford Plan at Deer Creek
- The Nashville Plan at Deer Creek
- The Madison Plan at Deer Creek
- The Denali Plan at Deer Creek
- The Everton Plan at Deer Creek
- The Aspen Plan at Deer Creek
- The Juniper Plan at Deer Creek
- The Addison Plan at Deer Creek
- 1903 E Redfern Way
- 1900 Broadway St Unit B
- 918 W 2nd St
- 1433 W 5th St
- 1108 W 6th St Unit 2
- 510 W 5th St
- 336 W 6th St
- 330 W 6th St
- 921 W 8th St Unit B
- 919 W 8th St Unit B
- 1428 W 10th St
- 1325 W 10th St Unit 1325
- 1323 W 10th St Unit 1323 W 10TH ST
- 1604 W 11th St
- 600 Main St
- 1224 W 13th St
- 1226 W 13th St
- 1024 W 13th St
- 309.5 Central Ave
- 2644 W 12th St
