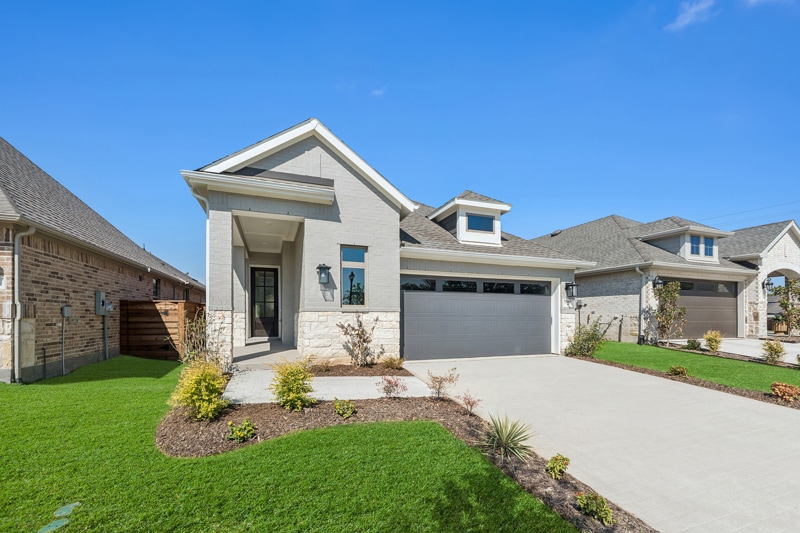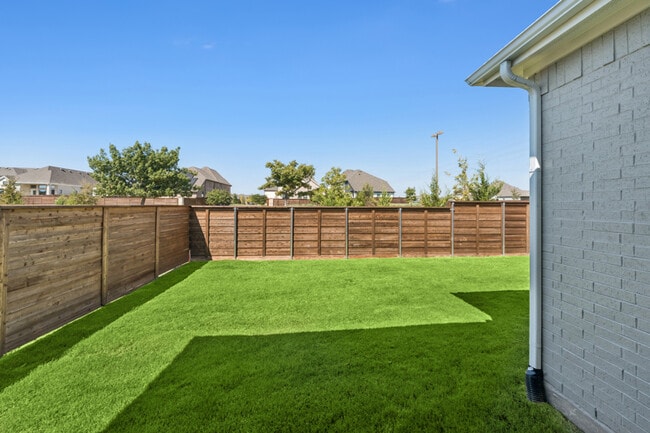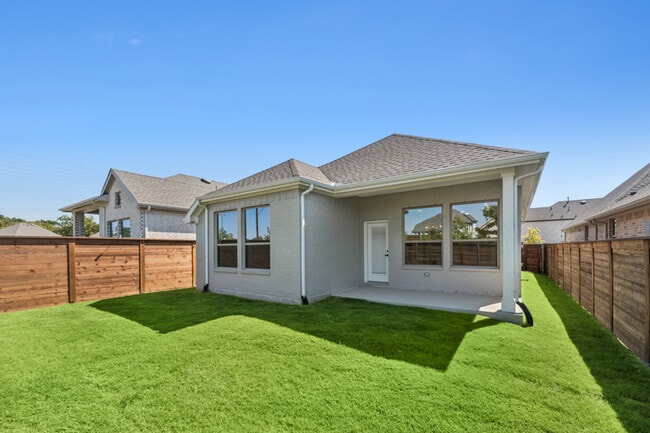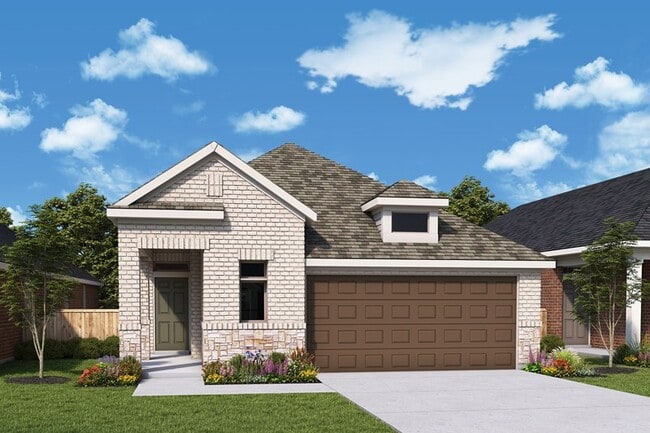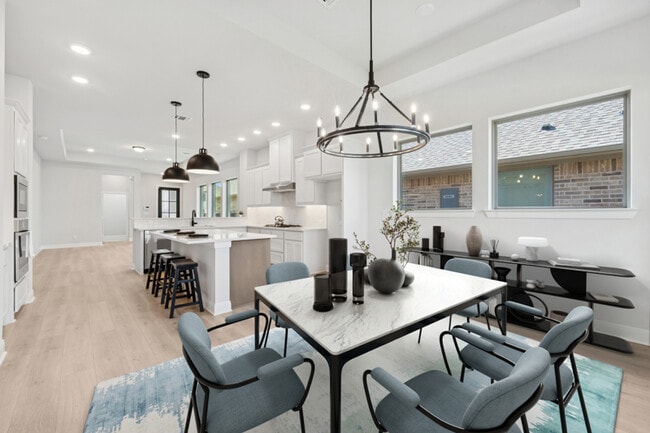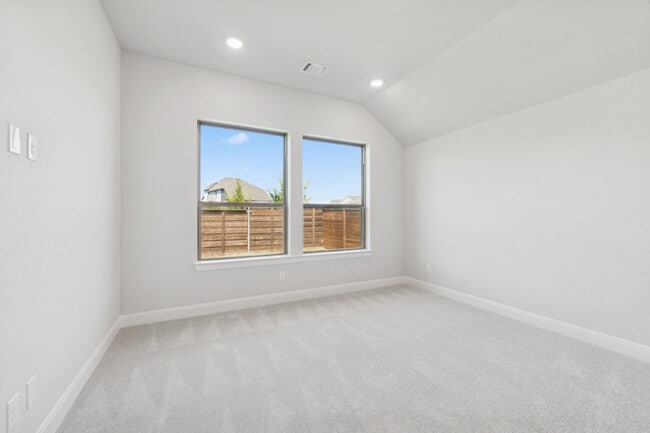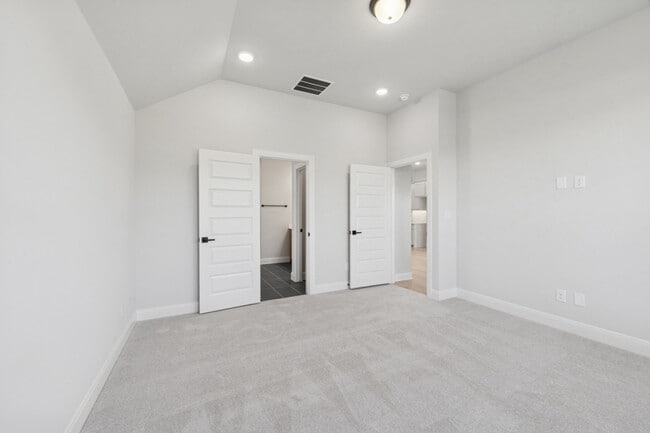
1905 Hazel Lily Run Mesquite, TX 75181
Solterra - Garden SeriesEstimated payment $2,616/month
Highlights
- Marina
- New Construction
- Community Lake
- Fitness Center
- Fishing
- Clubhouse
About This Home
1905 Hazel Lily Run, Mesquite, TX 75181: Elevate your lifestyle with this stately new construction home in Mesquite, Texas! The Harley floor plan combines innovative design, timeless appeal and exceptional craftsmanship in a single-story layout designed to complement your lifestyle. Vibrant gathering spaces and limitless potential make the open-concept living area a decorator’s dream. At the heart of the home, the central kitchen offers abundant storage, prep space and presentation areas, ideal for everything from casual family meals to entertaining guests. The spacious covered porch provides a peaceful retreat for relaxing evenings or connecting with loved ones. Inside, the luxurious Owner’s Retreat offers a serene escape, featuring a beautifully appointed Owner’s Bath and a generous walk-in closet. Each secondary bedroom is thoughtfully designed for comfort and privacy, with plenty of space for personalization. This versatile floor plan is ideal for families of all sizes. Call or chat with the David Weekley Homes at Solterra Team to begin your #LivingWeekley adventure with this new home in Mesquite, TX.
Builder Incentives
David Weekley Homes has been recognized as the top builder in Dallas/Ft. Worth! Offer valid May, 23, 2025 to April, 30, 2026.
Save Up To $25,000*. Offer valid January, 1, 2025 to January, 1, 2026.
Mortgage payments at 4.99% on Move-in Ready Homes in the Dallas/Ft. Worth Area*. Offer valid October, 8, 2025 to December, 1, 2025.
Sales Office
| Monday - Saturday |
9:00 AM - 6:00 PM
|
| Sunday |
12:00 PM - 6:00 PM
|
Home Details
Home Type
- Single Family
HOA Fees
- $104 Monthly HOA Fees
Parking
- 2 Car Garage
Home Design
- New Construction
Interior Spaces
- 1-Story Property
- Basement
Bedrooms and Bathrooms
- 3 Bedrooms
- 2 Full Bathrooms
Community Details
Overview
- Community Lake
- Pond in Community
- Greenbelt
Amenities
- Clubhouse
- Community Center
- Amenity Center
Recreation
- Marina
- Beach
- Tennis Courts
- Community Basketball Court
- Volleyball Courts
- Pickleball Courts
- Community Playground
- Fitness Center
- Lap or Exercise Community Pool
- Fishing
- Park
- Dog Park
- Hiking Trails
- Trails
Map
Other Move In Ready Homes in Solterra - Garden Series
About the Builder
- Solterra - Garden Series
- Solterra - Cottage Series
- Solterra - Texas
- Solterra
- 1837 Rustic Vine Rd
- Solterra - Texas 40'
- Solterra - Texas 60'
- Solterra
- Solterra - Manor
- Solterra
- Solterra
- 1868 Night Owl Way
- 1848 Acorn Creek Cir
- 2101 Hazel Lily Run
- 2008 Harmony Pine Way
- 2020 Blue Moon Bay
- 2024 Jasper Meadow
- 2032 Blossom Trail
- 1825 Hazer Ln
- ValleyBrooke - 30' Smart Series
