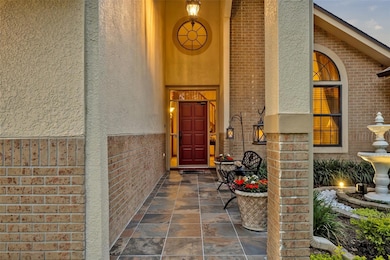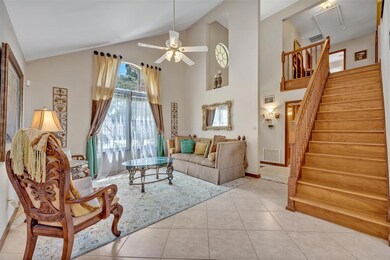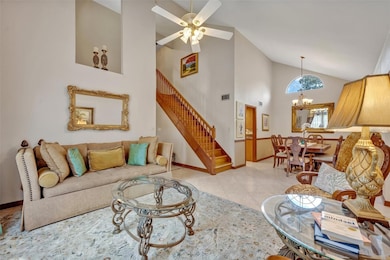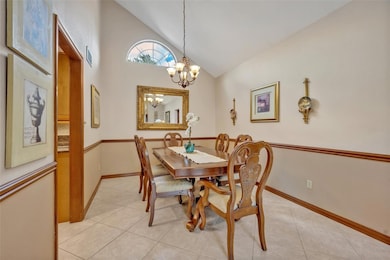1905 Old Club Point Maitland, FL 32751
Estimated payment $5,516/month
Highlights
- In Ground Pool
- Vaulted Ceiling
- Outdoor Kitchen
- Dommerich Elementary School Rated A
- Engineered Wood Flooring
- Separate Formal Living Room
About This Home
Under contract-accepting backup offers. Nestled on a quiet, tree-lined cul-de-sac and a short walk to A rated Dommerich Elementary school, this well-maintained 4 bedroom, 3.5 bath pool home in the desired neighborhood of Cove Colony offers 3,115 sq ft of well-designed living space on a spacious .41-acre lot. From the moment you arrive, you are greeted by a vaulted entrance and sparkling fountain that sets a tone of elegance and tranquility. Ideal for entertaining, the backyard features a summer kitchen with sink and refrigerator, a covered patio and lighted pergola - all overlooking the expansive resurfaced 20x60 pool. Inside, the kitchen boasts granite counters, stainless appliances and opens to a versatile bonus room perfect for a children's play area or family gathering space. A breakfast bar and dinette provide additional dining seating options. The main level also includes formal living and dining rooms, a family room with fireplace, and a private in-law suite complete with its own bedroom bathroom and office, perfect for a multi-generational living. Upstairs, the spacious primary suite includes a sitting area and a newly renovated (2025) bath with dual sinks, a soaking tub and large walk-in shower. Two additional bedrooms share a generous hall bath with dual sinks and a tub/shower combo. Additional features include a two-car garage, extensive professional landscaping highlighted by front and back landscape lighting, a custom-crafted wooden privacy fence and an enclosed concrete pad-perfect for storage or an extra play space. Conveniently located close to I-4, 436, downtown Winter Park, restaurants and parks. Tremendous upward potential with this property. Waiting for the next owner to put their personal touch. Welcome home!
Listing Agent
FANNIE HILLMAN & ASSOCIATES Brokerage Phone: 407-644-1234 License #3092542 Listed on: 05/16/2025

Home Details
Home Type
- Single Family
Est. Annual Taxes
- $5,758
Year Built
- Built in 1981
Lot Details
- 0.41 Acre Lot
- Cul-De-Sac
- Street terminates at a dead end
- Southeast Facing Home
- Wood Fence
- Mature Landscaping
- Metered Sprinkler System
- Landscaped with Trees
- Property is zoned RSF-1
Parking
- 2 Car Attached Garage
- Ground Level Parking
- Driveway
Home Design
- Bi-Level Home
- Slab Foundation
- Frame Construction
- Shingle Roof
- Stucco
Interior Spaces
- 3,115 Sq Ft Home
- Vaulted Ceiling
- Ceiling Fan
- Wood Burning Fireplace
- Sliding Doors
- Family Room with Fireplace
- Separate Formal Living Room
- Formal Dining Room
- Home Office
- Bonus Room
- Home Security System
Kitchen
- Eat-In Kitchen
- Breakfast Bar
- Dinette
- Walk-In Pantry
- Cooktop
- Microwave
- Dishwasher
- Stone Countertops
Flooring
- Engineered Wood
- Carpet
- Ceramic Tile
Bedrooms and Bathrooms
- 4 Bedrooms
- Primary Bedroom Upstairs
- Walk-In Closet
- In-Law or Guest Suite
- Soaking Tub
Laundry
- Laundry in Garage
- Laundry Located Outside
Pool
- In Ground Pool
- Gunite Pool
- Child Gate Fence
- Pool Tile
- Pool Lighting
Outdoor Features
- Covered Patio or Porch
- Outdoor Kitchen
- Exterior Lighting
- Outdoor Storage
- Rain Gutters
Schools
- Dommerich Elementary School
- Maitland Middle School
- Winter Park High School
Utilities
- Central Heating and Cooling System
- Ductless Heating Or Cooling System
- Underground Utilities
- Electric Water Heater
- High Speed Internet
Community Details
- No Home Owners Association
- Dommerich/Cove Colony Subdivision
Listing and Financial Details
- Visit Down Payment Resource Website
- Tax Lot 370
- Assessor Parcel Number 29-21-30-1812-00-370
Map
Home Values in the Area
Average Home Value in this Area
Tax History
| Year | Tax Paid | Tax Assessment Tax Assessment Total Assessment is a certain percentage of the fair market value that is determined by local assessors to be the total taxable value of land and additions on the property. | Land | Improvement |
|---|---|---|---|---|
| 2025 | $5,758 | $404,174 | -- | -- |
| 2024 | $5,523 | $404,174 | -- | -- |
| 2023 | $5,523 | $381,343 | $0 | $0 |
| 2022 | $5,176 | $370,236 | $0 | $0 |
| 2021 | $5,111 | $359,452 | $0 | $0 |
| 2020 | $4,876 | $354,489 | $0 | $0 |
| 2019 | $5,043 | $346,519 | $0 | $0 |
| 2018 | $5,012 | $340,058 | $0 | $0 |
| 2017 | $4,957 | $416,341 | $197,000 | $219,341 |
| 2016 | $4,905 | $394,378 | $197,000 | $197,378 |
| 2015 | $4,998 | $357,949 | $130,000 | $227,949 |
| 2014 | $5,033 | $337,784 | $120,000 | $217,784 |
Property History
| Date | Event | Price | List to Sale | Price per Sq Ft |
|---|---|---|---|---|
| 09/28/2025 09/28/25 | Pending | -- | -- | -- |
| 08/22/2025 08/22/25 | Price Changed | $949,900 | -3.1% | $305 / Sq Ft |
| 07/29/2025 07/29/25 | Price Changed | $979,900 | -1.0% | $315 / Sq Ft |
| 07/09/2025 07/09/25 | Price Changed | $989,500 | -1.0% | $318 / Sq Ft |
| 06/25/2025 06/25/25 | Price Changed | $999,500 | -4.8% | $321 / Sq Ft |
| 05/16/2025 05/16/25 | For Sale | $1,050,000 | -- | $337 / Sq Ft |
Purchase History
| Date | Type | Sale Price | Title Company |
|---|---|---|---|
| Quit Claim Deed | -- | Attorney | |
| Warranty Deed | $350,000 | -- |
Mortgage History
| Date | Status | Loan Amount | Loan Type |
|---|---|---|---|
| Previous Owner | $100,000 | Purchase Money Mortgage |
Source: Stellar MLS
MLS Number: O6309716
APN: 29-2130-1812-00-370
- 1695 E Horatio Ave
- 2550 Venetian Way
- 421 Arapaho Trail
- 350 Northwind Rd
- 913 Moss Ln
- 2661 Vía Tuscany
- 1745 E Adams Dr
- 1770 E Adams Dr
- 952 Moss Ln
- 184 Sandlewood Trail Unit 2
- 1640 E Adams Dr
- 107 Tangelo Ct
- 2211 Azalea Place
- 591 Dommerich Dr
- 121 Mariner Way
- 1630 Chinook Trail
- 814 N Thistle Ln
- 125 Whitecaps Cir
- 2607 Lafayette Ave
- 2821 Chantilly Ave






