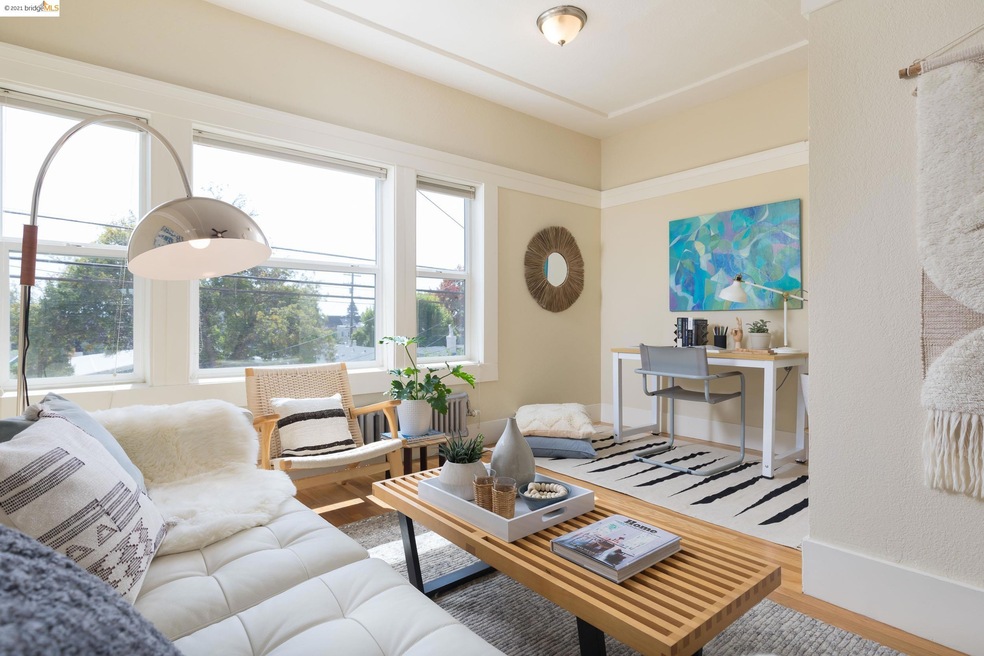
1905 Parker St Unit 2 Berkeley, CA 94704
South Berkeley NeighborhoodHighlights
- Updated Kitchen
- 0.2 Acre Lot
- Wood Flooring
- Malcolm X Elementary School Rated A
- Craftsman Architecture
- End Unit
About This Home
As of November 2021This is the condo you have been waiting for! Private open-air entry, 2 bed- 2 bath top floor corner unit, in charming 1930 building, perfect commute location or room to work from home. Fantastic light, updated bathrooms. Just a short walk to Cal campus, Berkeley bowl and all of downtown Berkeley. Newly remodeled eat-in kitchen showcasing wood cabinetry with new stainless-steel appliances and new hardwood floor while retaining the original period built in 1930’s banquette cabinetry. In unit washer drier, original beautiful hardwood floors and a large entry staircase that’s great for BIG art and/or bike storage. Common area side garden, additional storage closet, and a deeded garage space! Pets allowed. Dues cover: Common Area Maintenance, Common Heating, Common Hot Water, Exterior Maintenance, Hazard Insurance, Trash
Last Agent to Sell the Property
Golden Gate Sothebys Intl Rlty License #01371899 Listed on: 09/24/2021

Property Details
Home Type
- Condominium
Year Built
- Built in 1930
Lot Details
- End Unit
- Garden
HOA Fees
- $422 Monthly HOA Fees
Parking
- 1 Car Garage
Home Design
- Craftsman Architecture
- Composition Roof
- Stucco
Interior Spaces
- 2-Story Property
- Security System Owned
Kitchen
- Updated Kitchen
- Gas Range
- Dishwasher
- Stone Countertops
Flooring
- Wood
- Tile
Bedrooms and Bathrooms
- 2 Bedrooms
- 2 Full Bathrooms
Laundry
- Laundry closet
- Stacked Washer and Dryer
Utilities
- Cooling Available
- Individual Controls for Heating
- Heating System Uses Steam
Listing and Financial Details
- Assessor Parcel Number 55181638
Community Details
Overview
- Association fees include common area maintenance, common heating, common hot water, exterior maintenance, management fee, insurance, ground maintenance, trash, water/sewer
- 12 Units
- Not Listed Association, Phone Number (925) 249-8800
- Central Berkeley Subdivision, Craftsman Floorplan
Security
- Fire and Smoke Detector
Similar Homes in the area
Home Values in the Area
Average Home Value in this Area
Property History
| Date | Event | Price | Change | Sq Ft Price |
|---|---|---|---|---|
| 02/04/2025 02/04/25 | Off Market | $795,000 | -- | -- |
| 11/08/2021 11/08/21 | Sold | $795,000 | +9.7% | $883 / Sq Ft |
| 10/05/2021 10/05/21 | Pending | -- | -- | -- |
| 09/24/2021 09/24/21 | For Sale | $725,000 | -- | $806 / Sq Ft |
Tax History Compared to Growth
Agents Affiliated with this Home
-

Seller's Agent in 2021
Scott Leverette
Golden Gate Sothebys Intl Rlty
(510) 622-8300
4 in this area
61 Total Sales
-

Buyer's Agent in 2021
Connie Chung
(415) 323-9000
2 in this area
101 Total Sales
Map
Source: bridgeMLS
MLS Number: 40968493
