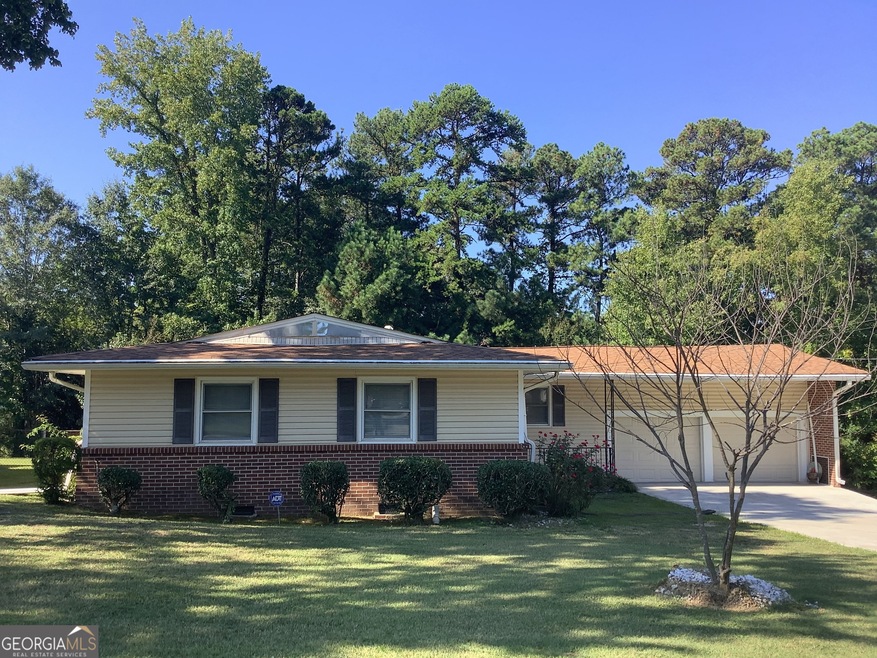
$205,000
- 3 Beds
- 2 Baths
- 1,020 Sq Ft
- 100 Spicewood Ct
- Atlanta, GA
Seller offering $1000 credit for a contract accepted by 9/30! Welcome to 100 Spicewood Court, a charming split-level home in the heart of South Fulton. This well-maintained 3-bedroom, 2-bath property offers a comfortable and practical layout ideal for families or first-time buyers. Inside, you'll find an open living and dining area filled with natural light, and a functional kitchen with ample
Ben Herring EXP Realty, LLC.
