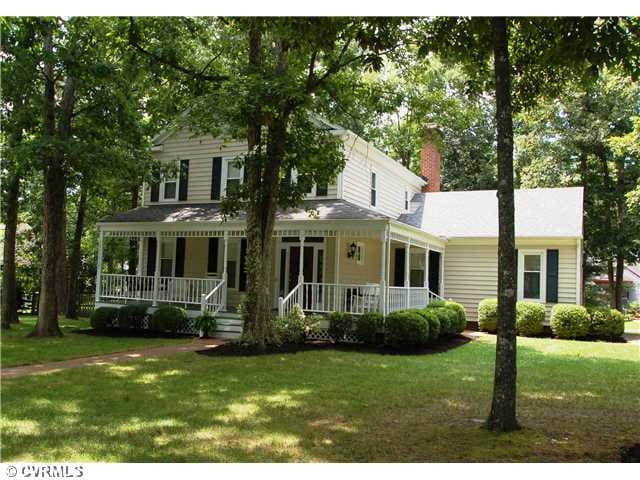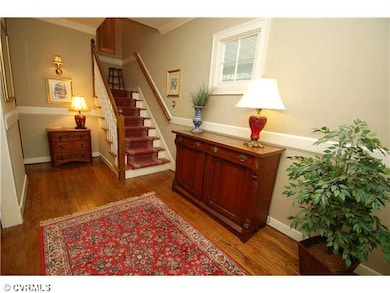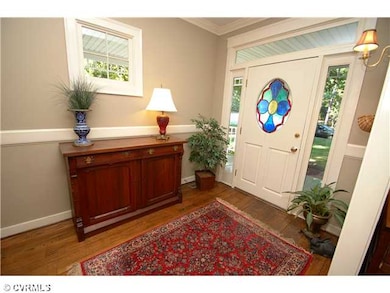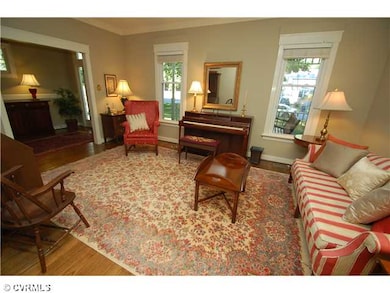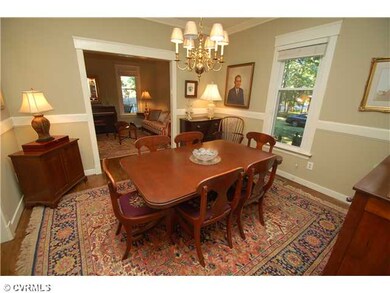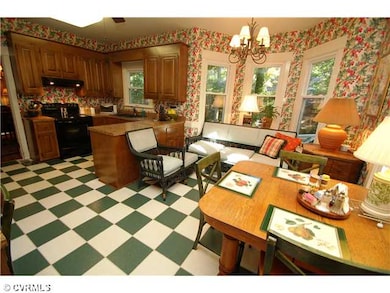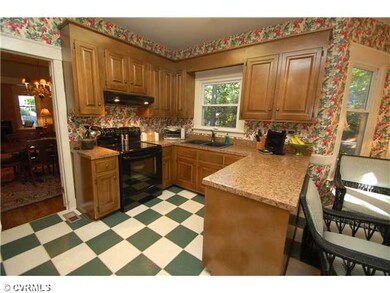
1905 Timbermead Rd Henrico, VA 23238
Tuckahoe Village NeighborhoodHighlights
- Wood Flooring
- Mills E. Godwin High School Rated A
- Zoned Heating and Cooling System
About This Home
As of April 2015Meticulously maintained and updated with fresh paint, a newer roof, vinyl siding and vinyl windows, this charming home with full wrap porch near the Steward School offers beautiful random width wood floors, crown moulding and 9 ft ceilings! Nestled on a large .42 acre cul-de-sac lot this home has a back deck and plenty of fenced-in yard space for the kids and pets! Spacious family room w/brick fireplace, built-in bookcases and French doors opening into the vaulted sunroom with walls of windows! Sunny eat-in kitchen w/walkout bay window, pantry and a built-in desk. 4 bedrooms up including the master suite w/walk-in closet and updated bath with granite vanity. 2nd updated full bath. 1 car garage and paved driveway.
Last Agent to Sell the Property
RE/MAX Commonwealth License #0225002880 Listed on: 07/29/2013
Home Details
Home Type
- Single Family
Est. Annual Taxes
- $4,152
Year Built
- 1983
Home Design
- Composition Roof
Interior Spaces
- Property has 2 Levels
Flooring
- Wood
- Partially Carpeted
- Vinyl
Bedrooms and Bathrooms
- 4 Bedrooms
- 2 Full Bathrooms
Utilities
- Zoned Heating and Cooling System
- Heat Pump System
Listing and Financial Details
- Assessor Parcel Number 737-749-7771
Ownership History
Purchase Details
Purchase Details
Home Financials for this Owner
Home Financials are based on the most recent Mortgage that was taken out on this home.Purchase Details
Home Financials for this Owner
Home Financials are based on the most recent Mortgage that was taken out on this home.Similar Homes in Henrico, VA
Home Values in the Area
Average Home Value in this Area
Purchase History
| Date | Type | Sale Price | Title Company |
|---|---|---|---|
| Gift Deed | -- | None Listed On Document | |
| Warranty Deed | $370,000 | -- | |
| Warranty Deed | $324,950 | -- |
Mortgage History
| Date | Status | Loan Amount | Loan Type |
|---|---|---|---|
| Previous Owner | $260,525 | Stand Alone Refi Refinance Of Original Loan | |
| Previous Owner | $51,500 | Credit Line Revolving | |
| Previous Owner | $296,000 | New Conventional | |
| Previous Owner | $331,936 | VA | |
| Previous Owner | $75,000 | Credit Line Revolving | |
| Previous Owner | $85,000 | New Conventional |
Property History
| Date | Event | Price | Change | Sq Ft Price |
|---|---|---|---|---|
| 04/28/2015 04/28/15 | Sold | $370,000 | 0.0% | $137 / Sq Ft |
| 03/01/2015 03/01/15 | Pending | -- | -- | -- |
| 02/26/2015 02/26/15 | For Sale | $369,950 | +13.8% | $137 / Sq Ft |
| 10/10/2013 10/10/13 | Sold | $324,950 | 0.0% | $120 / Sq Ft |
| 08/01/2013 08/01/13 | Pending | -- | -- | -- |
| 07/29/2013 07/29/13 | For Sale | $324,950 | -- | $120 / Sq Ft |
Tax History Compared to Growth
Tax History
| Year | Tax Paid | Tax Assessment Tax Assessment Total Assessment is a certain percentage of the fair market value that is determined by local assessors to be the total taxable value of land and additions on the property. | Land | Improvement |
|---|---|---|---|---|
| 2025 | $4,152 | $476,100 | $150,000 | $326,100 |
| 2024 | $4,152 | $431,800 | $125,000 | $306,800 |
| 2023 | $3,670 | $431,800 | $125,000 | $306,800 |
| 2022 | $3,484 | $409,900 | $115,000 | $294,900 |
| 2021 | $3,349 | $370,700 | $90,000 | $280,700 |
| 2020 | $3,225 | $370,700 | $90,000 | $280,700 |
| 2019 | $3,143 | $361,300 | $90,000 | $271,300 |
| 2018 | $3,143 | $361,300 | $90,000 | $271,300 |
| 2017 | $3,143 | $361,300 | $90,000 | $271,300 |
| 2016 | $3,143 | $361,300 | $90,000 | $271,300 |
| 2015 | $2,399 | $304,700 | $90,000 | $214,700 |
| 2014 | $2,399 | $275,800 | $80,000 | $195,800 |
Agents Affiliated with this Home
-
Kevin Allocca

Seller's Agent in 2015
Kevin Allocca
Neumann & Dunn Real Estate
(804) 909-5751
2 in this area
138 Total Sales
-
Mike Drechsler

Buyer's Agent in 2015
Mike Drechsler
Rashkind Saunders & Co.
(804) 240-3463
20 Total Sales
-
Janice Taylor
J
Seller's Agent in 2013
Janice Taylor
RE/MAX
12 in this area
169 Total Sales
Map
Source: Central Virginia Regional MLS
MLS Number: 1319947
APN: 737-749-7771
- 2528 Sutton Place
- 2004 Millington Dr
- 1906 Stonequarter Rd
- 11809 Goodwick Square
- 2309 Eagles View Terrace
- 2341 Horsley Dr
- 2054 Airy Cir
- 11812 Northglen Ln
- 10351 Trellis Crossing Ln
- 1610 Swansbury Dr
- 12412 Locustgrove Rd
- 1409 Wood Grove Cir
- 2440 Summerwood Dr
- 2500 Madison Station Ct
- 1504 Stoneycreek Ct
- 11105 Sithean Way
- 10939 Parkshire Ln
- 11900 Shire Ln
- 10925 Parkshire Ln
- 10948 Parkshire Ln
