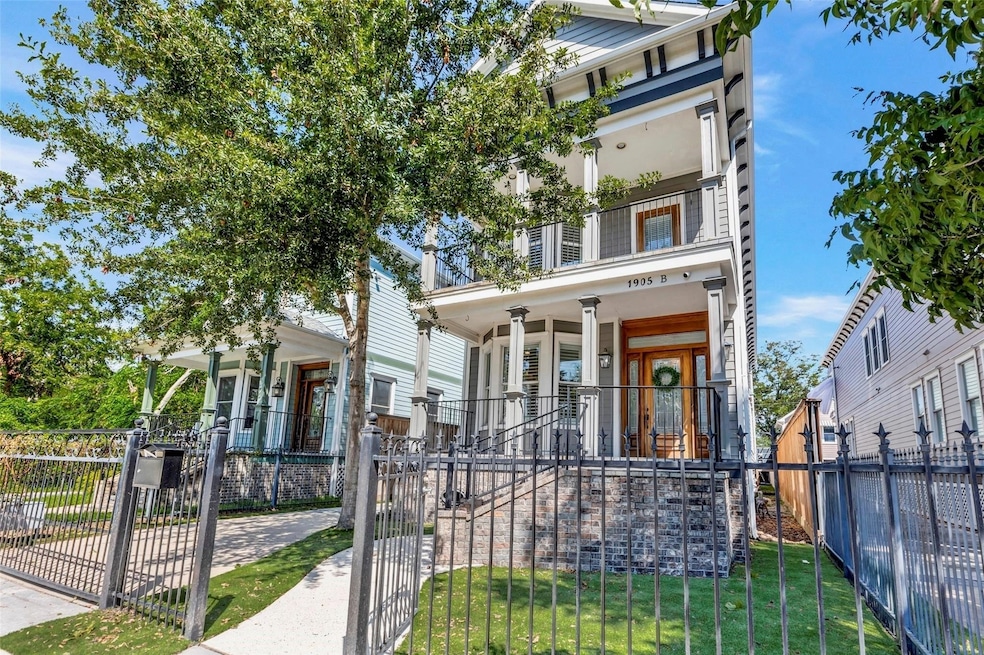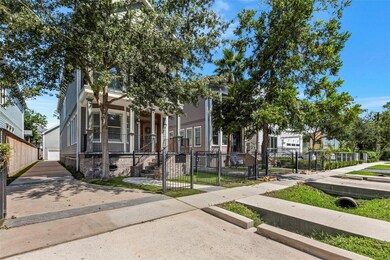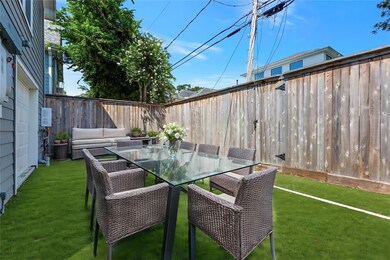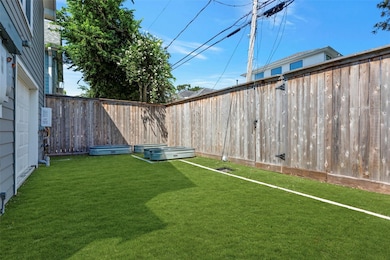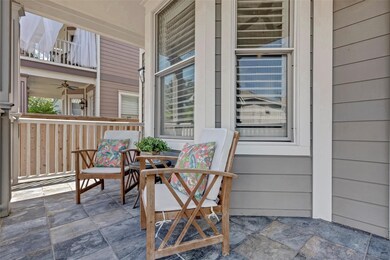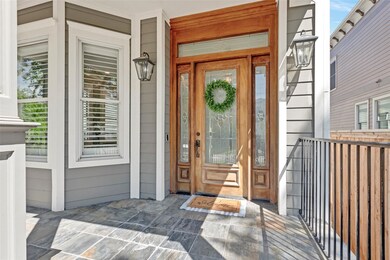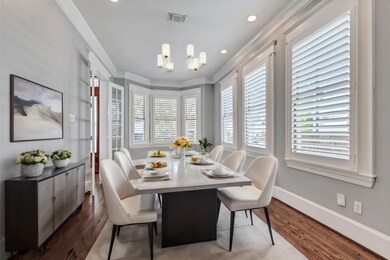1905 W 14th St Unit B Houston, TX 77008
Greater Heights NeighborhoodEstimated payment $6,599/month
Highlights
- Garage Apartment
- Traditional Architecture
- High Ceiling
- Maid or Guest Quarters
- Wood Flooring
- Breakfast Room
About This Home
High end finishes, NEW AC, separate garage apartment for additional living space, all turf and a gated driveway for privacy! Upon entering, updated wood floors lead to an inviting foyer, half bath & large formal dining room. The kitchen is a DREAM! Upgraded in 2020, you'll find white quartz countertops, new back splash & professional grade Thermador appliances. The 48" gas range offers 6 burners + a griddle. A total of 3 electric ovens in this kitchen: 2 convention, 1 steam! There's also a breakfast room, wine chiller & large walk in pantry with ample storage! Living room offers a gas fireplace. 3 bedrooms are up, including a large primary that offers wine/coffee bar, private patio, spacious en-suite bath & walk-in closet. Above the garage is an apartment + full bath which can be used as a 4th bedroom! Behind garage is a turfed yard with endless possibilities. 2 car garage & long, gated driveway for added parking. Washer, dryer & fridge will remain. HVAC and water heater are recent!
Home Details
Home Type
- Single Family
Est. Annual Taxes
- $15,819
Year Built
- Built in 2006
Lot Details
- 5,835 Sq Ft Lot
- Back Yard Fenced
Parking
- 2 Car Detached Garage
- Garage Apartment
Home Design
- Traditional Architecture
- Victorian Architecture
- Brick Exterior Construction
- Pillar, Post or Pier Foundation
- Composition Roof
- Wood Siding
Interior Spaces
- 3,424 Sq Ft Home
- 2-Story Property
- Crown Molding
- High Ceiling
- Gas Log Fireplace
- Formal Entry
- Family Room Off Kitchen
- Living Room
- Breakfast Room
- Combination Kitchen and Dining Room
- Utility Room
- Washer and Electric Dryer Hookup
- Security Gate
Kitchen
- Breakfast Bar
- Double Oven
- Electric Oven
- Gas Cooktop
- Microwave
- Dishwasher
- Kitchen Island
- Disposal
Flooring
- Wood
- Tile
Bedrooms and Bathrooms
- 3 Bedrooms
- En-Suite Primary Bedroom
- Maid or Guest Quarters
- Double Vanity
- Single Vanity
- Soaking Tub
- Bathtub with Shower
- Separate Shower
Schools
- Love Elementary School
- Hamilton Middle School
- Waltrip High School
Utilities
- Central Heating and Cooling System
- Heating System Uses Gas
Community Details
- Cooksey Place Subdivision
Listing and Financial Details
- Seller Concessions Offered
Map
Home Values in the Area
Average Home Value in this Area
Tax History
| Year | Tax Paid | Tax Assessment Tax Assessment Total Assessment is a certain percentage of the fair market value that is determined by local assessors to be the total taxable value of land and additions on the property. | Land | Improvement |
|---|---|---|---|---|
| 2024 | $13,613 | $890,975 | $320,925 | $570,050 |
| 2023 | $13,613 | $893,876 | $320,925 | $572,951 |
| 2022 | $15,716 | $713,759 | $291,750 | $422,009 |
| 2021 | $15,266 | $655,000 | $291,750 | $363,250 |
| 2020 | $15,263 | $630,285 | $208,375 | $421,910 |
| 2019 | $15,183 | $600,000 | $208,375 | $391,625 |
| 2018 | $11,905 | $600,000 | $187,538 | $412,462 |
| 2017 | $15,171 | $600,000 | $187,538 | $412,462 |
| 2016 | $15,171 | $600,000 | $187,538 | $412,462 |
| 2015 | $14,457 | $600,000 | $187,538 | $412,462 |
| 2014 | $14,457 | $562,385 | $166,700 | $395,685 |
Property History
| Date | Event | Price | Change | Sq Ft Price |
|---|---|---|---|---|
| 08/25/2025 08/25/25 | Pending | -- | -- | -- |
| 05/06/2025 05/06/25 | For Sale | $1,000,000 | -- | $292 / Sq Ft |
Purchase History
| Date | Type | Sale Price | Title Company |
|---|---|---|---|
| Vendors Lien | -- | Charter Title Company | |
| Warranty Deed | -- | Multiple |
Mortgage History
| Date | Status | Loan Amount | Loan Type |
|---|---|---|---|
| Open | $510,400 | New Conventional | |
| Closed | $79,100 | Stand Alone Second |
Source: Houston Association of REALTORS®
MLS Number: 86039767
APN: 1265890010002
- 1906 W 14th St
- 1011 Wynnwood Ln
- 1901 W 14th 1/2 St Unit C
- 1023 Grovewood Ln
- 1107 Grovewood Ln
- 1508 Beall St
- 1226 Timbergrove Ln
- 1018 W 15th 1 2 St Unit B
- 1134 Wynnwood Ln
- 1114 Grovewood Ln
- 1051 W 15th 1 2 St
- 1022 W 15th 1 2 St Unit A
- 1020 W 15th 1 2 St Unit B
- 1161 Beasley Hills Ln
- 2043 W 14th 1/2 St
- 1053 W 15th 1/2 St
- 1231 Bay Oaks Rd
- 1518 Beall St
- 1116 W 15th 1 2 St Unit A
- 1813 W 15th St
