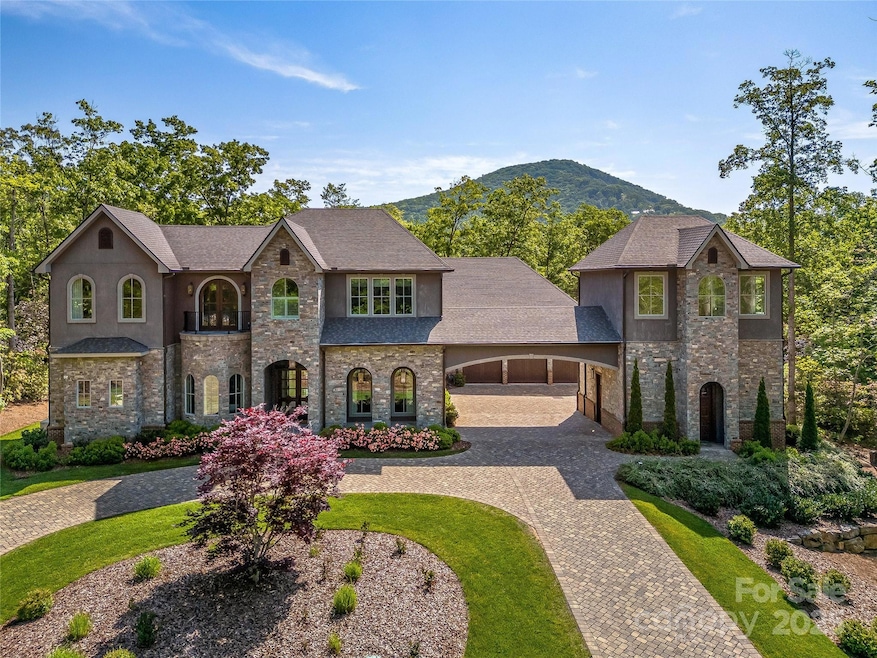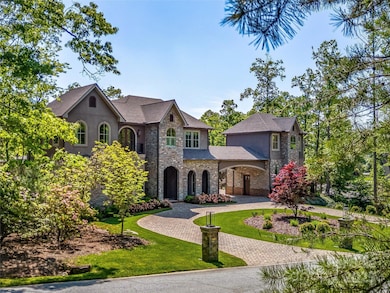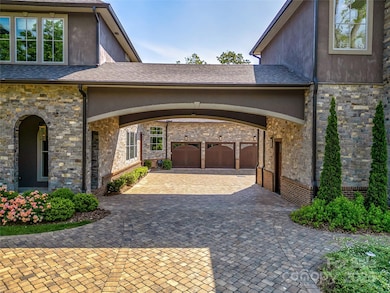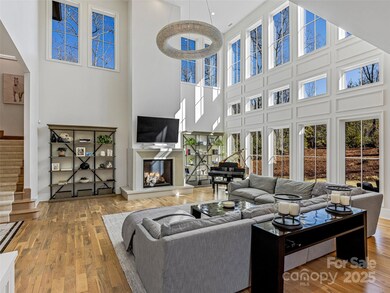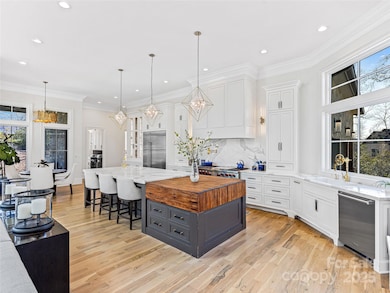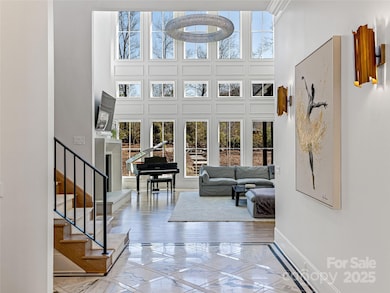1905 White Tree Trail Arden, NC 28704
Walnut Cove NeighborhoodEstimated payment $25,060/month
Highlights
- Golf Course Community
- Fitness Center
- Open Floorplan
- T.C. Roberson High School Rated A
- Gated Community
- Wolf Appliances
About This Home
Experience luxury mountain living at its finest in The Cliffs at Walnut Cove, Asheville’s premier private golf and wellness community. Perfectly positioned within half a mile of The Golf House & Tavern, this extraordinary modern estate blends sophisticated design, master craftsmanship, and timeless elegance. Completed in 2019, 1905 White Tree Trail rests gracefully on a beautifully landscaped 1.24-acre corner lot surrounded by natural beauty and mountain serenity. Boasting more than 6,000 square feet of thoughtfully designed living space, this custom-built masterpiece combines contemporary architecture with warm, natural materials that harmonize with its surroundings. The open-concept layout seamlessly connects the living, dining, and kitchen areas, offering both functionality and flow for entertaining and everyday living. At the heart of the home, the Great Room makes a lasting impression with its soaring 25-foot ceilings and dramatic floor-to-ceiling wall of windows that flood the interior with natural light and showcase the tranquil outdoor scenery. A stunning see-through fireplace provides an elegant connection between the dining room and office, creating an atmosphere that is both grand and inviting. The gourmet kitchen is a true showpiece, featuring custom cabinetry, exquisite woodwork, and top-of-the-line appliances including a Wolf double oven, multi-burner gas cooktop, and an impressive side-by-side refrigerator and freezer. Waterstone faucets and a well-appointed butler’s pantry elevate the culinary experience, while expansive counter space makes this kitchen ideal for hosting gatherings of any size. The main-level primary suite serves as a private sanctuary, complete with a cozy fireplace, spa-inspired bath featuring a freestanding slipper tub, glass-enclosed shower, and dual backlit custom closets designed for both elegance and organization. A main-level guest suite offers privacy and comfort for visitors, with a beautifully appointed en-suite bath that mirrors the home’s refined design aesthetic. Upstairs, the home continues to impress with a bright sitting area, two spacious bedrooms, a full bath with dual vanities, and a generous bonus room perfect for a gym, studio, or hobby space. The dedicated media room provides the ultimate retreat for movie nights or sporting events, while a unique two-story tower adds architectural distinction and endless possibilities for customization; such as a reading nook, art space, or private office. Every detail of this residence reflects a commitment to quality and design excellence, from the precision of its craftsmanship to the selection of premium finishes. The three-car garage offers abundant storage, while the expansive lot provides room for outdoor living, entertaining, or even future enhancements such as a pool, outdoor kitchen, or garden oasis. Residents of The Cliffs at Walnut Cove enjoy membership opportunities to a world-class array of amenities, including a championship Jack Nicklaus Signature golf course, state-of-the-art wellness center, indoor and outdoor pools, tennis and pickleball facilities, and an impressive network of hiking trails that wind through the community’s preserved natural landscape. Membership at The Cliffs also provides access to all seven Cliffs communities across the Carolinas, offering a truly elevated lifestyle experience. Located less than eight miles from the Asheville Regional Airport and just minutes from the vibrant culture and fine dining of downtown Asheville, this modern estate offers the perfect balance of tranquility, luxury, and accessibility. Experience refined living, masterful design, and the unmatched beauty of Western North Carolina at 1905 White Tree Trail — a home where modern elegance meets mountain serenity. Book your showing today!
Listing Agent
Ivester Jackson Blackstream Brokerage Email: mikezibby@ijbproperties.com License #219105 Listed on: 03/17/2025
Home Details
Home Type
- Single Family
Year Built
- Built in 2020
Lot Details
- Corner Lot
- Paved or Partially Paved Lot
- Level Lot
- Irrigation
- Wooded Lot
- Property is zoned R-2
HOA Fees
- $285 Monthly HOA Fees
Parking
- 3 Car Attached Garage
- Porte-Cochere
- Garage Door Opener
- Circular Driveway
Home Design
- Contemporary Architecture
- Modern Architecture
- Brick Exterior Construction
- Architectural Shingle Roof
- Stone Siding
- Stucco
Interior Spaces
- 2-Story Property
- Open Floorplan
- Built-In Features
- See Through Fireplace
- Gas Log Fireplace
- French Doors
- Entrance Foyer
- Great Room with Fireplace
- Living Room with Fireplace
- Crawl Space
Kitchen
- Breakfast Bar
- Walk-In Pantry
- Butlers Pantry
- Double Oven
- Gas Oven
- Gas Cooktop
- Range Hood
- Microwave
- Freezer
- Dishwasher
- Wolf Appliances
- Kitchen Island
Flooring
- Wood
- Carpet
- Marble
- Tile
Bedrooms and Bathrooms
- Fireplace in Primary Bedroom
- Walk-In Closet
- Freestanding Bathtub
Laundry
- Laundry Room
- Washer and Dryer
Outdoor Features
- Pond
- Balcony
- Covered Patio or Porch
- Fire Pit
Schools
- Avery's Creek/Koontz Elementary School
- Valley Springs Middle School
- T.C. Roberson High School
Utilities
- Forced Air Zoned Heating and Cooling System
- Heat Pump System
- Heating System Uses Natural Gas
- Underground Utilities
- Power Generator
- Tankless Water Heater
- Gas Water Heater
- Septic Tank
- Cable TV Available
Listing and Financial Details
- Assessor Parcel Number 9624-54-7601-00000
Community Details
Overview
- Walnut Cove Poa, Phone Number (864) 238-2557
- The Cliffs At Walnut Cove Subdivision
- Mandatory home owners association
Recreation
- Golf Course Community
- Tennis Courts
- Recreation Facilities
- Community Playground
- Fitness Center
- Community Indoor Pool
- Community Spa
- Putting Green
- Trails
Additional Features
- Clubhouse
- Gated Community
Map
Home Values in the Area
Average Home Value in this Area
Tax History
| Year | Tax Paid | Tax Assessment Tax Assessment Total Assessment is a certain percentage of the fair market value that is determined by local assessors to be the total taxable value of land and additions on the property. | Land | Improvement |
|---|---|---|---|---|
| 2025 | $11,801 | $1,917,000 | $342,700 | $1,574,300 |
| 2024 | $11,801 | $1,917,000 | $342,700 | $1,574,300 |
| 2023 | $11,801 | $1,917,000 | $342,700 | $1,574,300 |
| 2022 | $11,234 | $1,917,000 | $0 | $0 |
| 2021 | $11,234 | $1,917,000 | $0 | $0 |
| 2020 | $7,969 | $1,264,900 | $0 | $0 |
| 2019 | $2,159 | $342,700 | $0 | $0 |
| 2018 | $2,159 | $342,700 | $0 | $0 |
| 2017 | $2,159 | $290,400 | $0 | $0 |
| 2016 | $2,018 | $290,400 | $0 | $0 |
| 2015 | $2,018 | $290,400 | $0 | $0 |
| 2014 | $2,018 | $290,400 | $0 | $0 |
Property History
| Date | Event | Price | List to Sale | Price per Sq Ft | Prior Sale |
|---|---|---|---|---|---|
| 03/17/2025 03/17/25 | For Sale | $4,550,000 | +83.1% | $747 / Sq Ft | |
| 05/27/2021 05/27/21 | Sold | $2,485,000 | -0.6% | $408 / Sq Ft | View Prior Sale |
| 04/20/2021 04/20/21 | Pending | -- | -- | -- | |
| 04/15/2021 04/15/21 | For Sale | $2,500,000 | +65.1% | $410 / Sq Ft | |
| 03/12/2020 03/12/20 | Sold | $1,514,615 | -4.7% | $259 / Sq Ft | View Prior Sale |
| 02/29/2020 02/29/20 | Pending | -- | -- | -- | |
| 02/11/2020 02/11/20 | For Sale | $1,590,000 | -- | $272 / Sq Ft |
Purchase History
| Date | Type | Sale Price | Title Company |
|---|---|---|---|
| Warranty Deed | -- | None Listed On Document | |
| Warranty Deed | $2,495,000 | None Available | |
| Warranty Deed | $4,990 | None Listed On Document | |
| Warranty Deed | $1,514,500 | None Available | |
| Warranty Deed | $289,000 | None Available | |
| Warranty Deed | $399,000 | -- |
Mortgage History
| Date | Status | Loan Amount | Loan Type |
|---|---|---|---|
| Previous Owner | $1,988,000 | New Conventional | |
| Previous Owner | $1,000,000 | Construction | |
| Previous Owner | $360,000 | Purchase Money Mortgage |
Source: Canopy MLS (Canopy Realtor® Association)
MLS Number: 4230669
APN: 9624-54-7601-00000
- 374 Walnut Valley Pkwy
- 1304 Fawn Meadow Way
- 1814 Bella Vista Ct Unit 118
- 1822 Bella Vista Ct Unit 119
- 2002 Song Breeze Trail
- 85 Smokey Ridge Trail
- 72 Smokey Ridge Trail Unit 196
- 1565 Country View Way
- 1121 Timberbluff Way
- 565 Walnut Valley Pkwy Unit 158
- 6 Golfside Ct
- 577 Walnut Valley Pkwy
- 516 Averys Creek Rd
- 34 Foxbridge Way
- 552 Averys Creek Rd
- 173 Avery Creek Rd
- 645 Walnut Valley Pkwy Unit 2
- 99999 Cliffs Ridge Pkwy
- 31 Cozy Cottage Way
- 32 Cozy Cottage Way
- 46 Cozy Cottage Way
- 200 Park Blvd S
- 260 Amethyst Cir
- 103 Arden Pines Trail
- 39 Southwicke Dr
- 14 Wooster St
- 100 Crab Apple Ln
- 29 Kaylor Dr
- 10 Arden Farms Ln
- 21 Craftsman Overlook Ridge
- 175 Waightstill Dr
- 8 Duncan Ln
- 51 Driftstone Cir
- 25 Clayton Rd
- 2224 Brevard Rd Unit ID1234557P
- 1000 Aventine Dr
- 160 Fairway Falls Rd
- 56 Stamford St
- 17 Lyndhurst Ave
- 300 Long Shoals Rd
