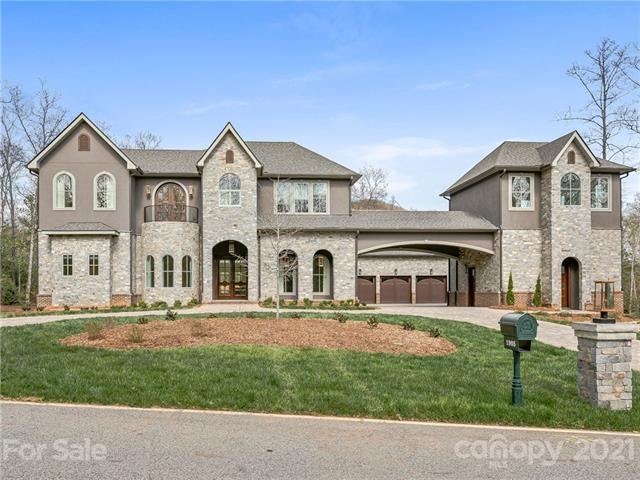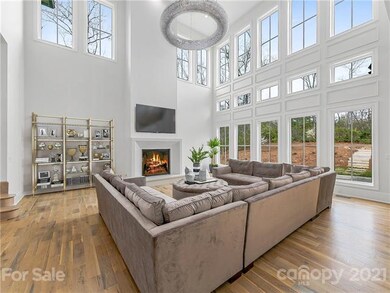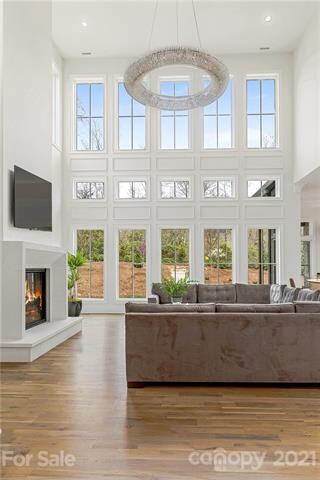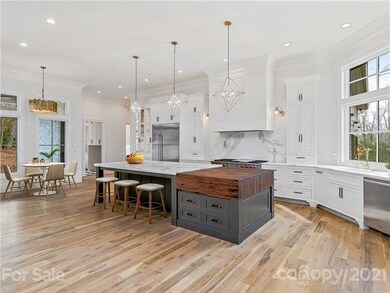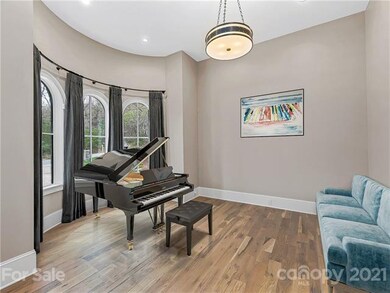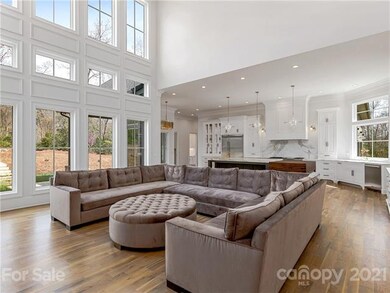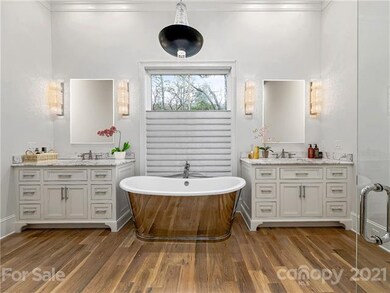
1905 White Tree Trail Arden, NC 28704
Walnut Cove NeighborhoodHighlights
- Golf Course Community
- Fitness Center
- Gated Community
- T.C. Roberson High School Rated A
- New Construction
- Open Floorplan
About This Home
As of May 2021Magnificent contemporary mountain home in The Cliffs at Walnut Cove! Picture the faces of your guests as they enter the grand entry hall and take in the beauty of the surrounding rooms with striking features and distinctive lighting. Imagine entertaining in the fabulous dining room with passthrough fireplace and butler’s pantry that leads to the open concept chef’s kitchen, two-story living room and the glorious entertaining spaces beyond your castle walls! Relax at the end of your day in your luxurious master bath, then let your mind drift off to a peaceful night’s sleep as you turn in for the evening. Family and guests will be pampered in style with their stay in a second master on the main level. The upper level has additional bedroom, bathroom, exercise room, theatre room, family room, and office with a lovely Juliet balcony. From the grandeur of the home’s public spaces to your sumptuous private master suite, you will be the envy of all who enter your beautiful home!
Last Agent to Sell the Property
Walnut Cove Realty/Allen Tate/Beverly-Hanks License #248708 Listed on: 04/15/2021
Home Details
Home Type
- Single Family
Year Built
- Built in 2020 | New Construction
Lot Details
- Level Lot
- Wooded Lot
- Many Trees
HOA Fees
- $175 Monthly HOA Fees
Parking
- 3
Home Design
- Contemporary Architecture
- Stone Siding
Interior Spaces
- Open Floorplan
- Fireplace
Kitchen
- Breakfast Bar
- Kitchen Island
Flooring
- Wood
- Marble
- Tile
Bedrooms and Bathrooms
- Walk-In Closet
Outdoor Features
- Pond
- Fire Pit
Utilities
- Septic Tank
Listing and Financial Details
- Assessor Parcel Number 9624-54-7601-00000
- Tax Block 02
Community Details
Overview
- Walnut Cove Poa, Phone Number (864) 238-2557
Recreation
- Golf Course Community
- Tennis Courts
- Fitness Center
- Community Indoor Pool
- Community Spa
- Trails
Additional Features
- Clubhouse
- Gated Community
Ownership History
Purchase Details
Purchase Details
Home Financials for this Owner
Home Financials are based on the most recent Mortgage that was taken out on this home.Purchase Details
Home Financials for this Owner
Home Financials are based on the most recent Mortgage that was taken out on this home.Purchase Details
Home Financials for this Owner
Home Financials are based on the most recent Mortgage that was taken out on this home.Purchase Details
Home Financials for this Owner
Home Financials are based on the most recent Mortgage that was taken out on this home.Similar Homes in Arden, NC
Home Values in the Area
Average Home Value in this Area
Purchase History
| Date | Type | Sale Price | Title Company |
|---|---|---|---|
| Warranty Deed | -- | None Listed On Document | |
| Warranty Deed | $2,495,000 | None Available | |
| Warranty Deed | $1,514,500 | None Available | |
| Warranty Deed | $289,000 | None Available | |
| Warranty Deed | $399,000 | -- |
Mortgage History
| Date | Status | Loan Amount | Loan Type |
|---|---|---|---|
| Previous Owner | $1,988,000 | New Conventional | |
| Previous Owner | $1,000,000 | Construction | |
| Previous Owner | $360,000 | Purchase Money Mortgage |
Property History
| Date | Event | Price | Change | Sq Ft Price |
|---|---|---|---|---|
| 03/17/2025 03/17/25 | For Sale | $4,550,000 | +83.1% | $747 / Sq Ft |
| 05/27/2021 05/27/21 | Sold | $2,485,000 | -0.6% | $408 / Sq Ft |
| 04/20/2021 04/20/21 | Pending | -- | -- | -- |
| 04/15/2021 04/15/21 | For Sale | $2,500,000 | +65.1% | $410 / Sq Ft |
| 03/12/2020 03/12/20 | Sold | $1,514,615 | -4.7% | $259 / Sq Ft |
| 02/29/2020 02/29/20 | Pending | -- | -- | -- |
| 02/11/2020 02/11/20 | For Sale | $1,590,000 | -- | $272 / Sq Ft |
Tax History Compared to Growth
Tax History
| Year | Tax Paid | Tax Assessment Tax Assessment Total Assessment is a certain percentage of the fair market value that is determined by local assessors to be the total taxable value of land and additions on the property. | Land | Improvement |
|---|---|---|---|---|
| 2023 | $11,801 | $1,917,000 | $342,700 | $1,574,300 |
| 2022 | $11,234 | $1,917,000 | $342,700 | $1,574,300 |
| 2021 | $11,234 | $1,917,000 | $0 | $0 |
| 2020 | $7,969 | $1,264,900 | $0 | $0 |
| 2019 | $2,159 | $342,700 | $0 | $0 |
| 2018 | $2,159 | $342,700 | $0 | $0 |
| 2017 | $2,159 | $290,400 | $0 | $0 |
| 2016 | $2,018 | $290,400 | $0 | $0 |
| 2015 | $2,018 | $290,400 | $0 | $0 |
| 2014 | $2,018 | $290,400 | $0 | $0 |
Agents Affiliated with this Home
-

Seller's Agent in 2025
Mike Zboyovski
Ivester Jackson Blackstream
(828) 337-7600
1 in this area
86 Total Sales
-

Seller's Agent in 2021
Josh Smith
Walnut Cove Realty/Allen Tate/Beverly-Hanks
(828) 606-0974
144 in this area
253 Total Sales
-
T
Seller Co-Listing Agent in 2021
Troy Norton
Walnut Cove Realty/Allen Tate/Beverly-Hanks
(828) 577-1966
8 in this area
15 Total Sales
-

Seller's Agent in 2020
Kyle Olinger
Walnut Cove Realty/Allen Tate/Beverly-Hanks
(828) 712-5953
55 in this area
73 Total Sales
-
J
Seller Co-Listing Agent in 2020
Jerry Bush
Walnut Cove Realty/Allen Tate/Beverly-Hanks
(803) 422-8029
59 in this area
68 Total Sales
-

Buyer's Agent in 2020
Sharon Lingelbach
Premier Sotheby’s International Realty
(828) 691-5761
3 in this area
71 Total Sales
Map
Source: Canopy MLS (Canopy Realtor® Association)
MLS Number: CAR3727662
APN: 9624-54-7601-00000
- 374 Walnut Valley Pkwy
- 1304 Fawn Meadow Way
- 30 Rain Lily Trail
- 36 Rain Lily Trail
- 1829 Bella Vista Ct
- 1814 Bella Vista Ct Unit 118
- 1822 Bella Vista Ct Unit 119
- 8 Wood Lily Trail
- 26 Village Oak Dr
- 85 Smokey Ridge Trail
- 72 Smokey Ridge Trail Unit 196
- 1110 Timberbluff Way
- 92 Smokey Ridge Trail
- 550 Walnut Valley Pkwy Unit LOT 153
- 1929 Tree View Trail
- 3 Nestlewood Dr
- 1121 Timberbluff Way
- 565 Walnut Valley Pkwy
- 6 Golfside Ct
- 11 Nestlewood Dr Unit 310
