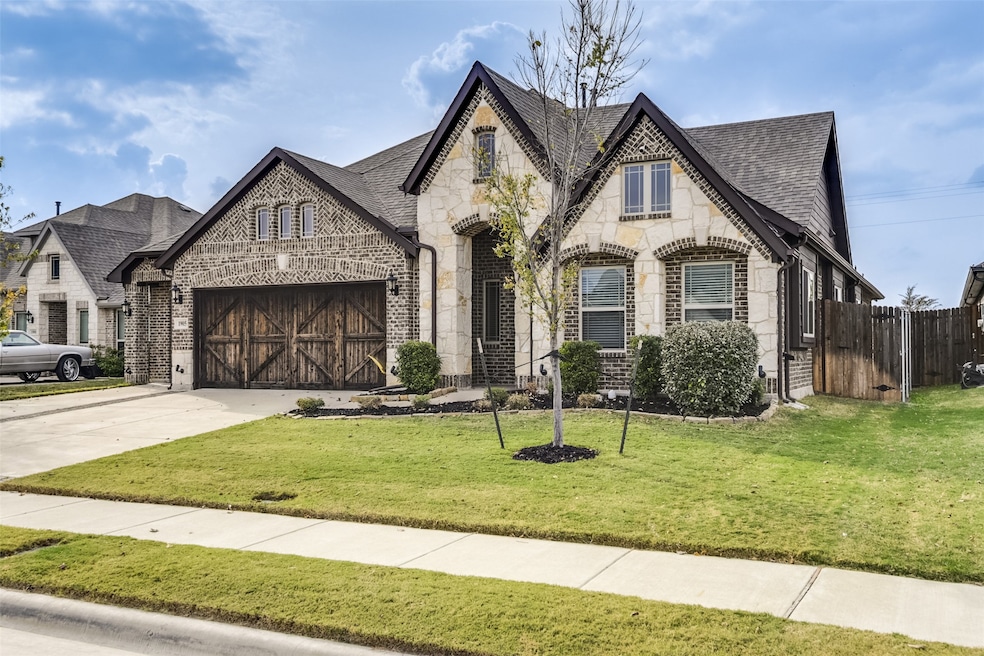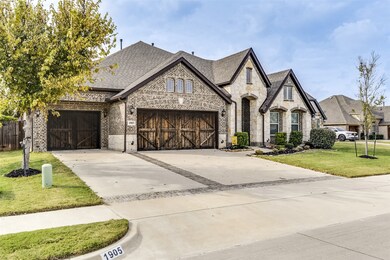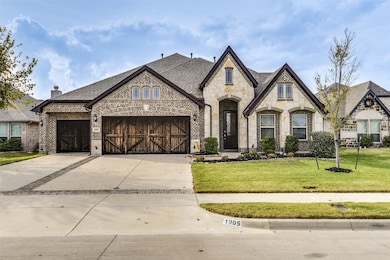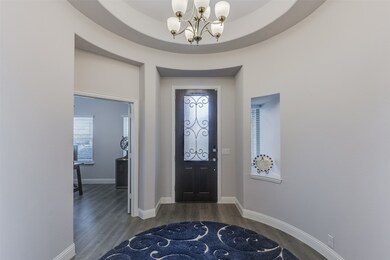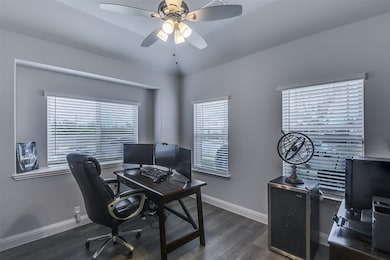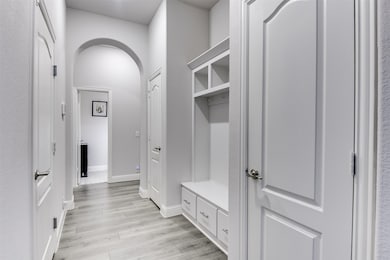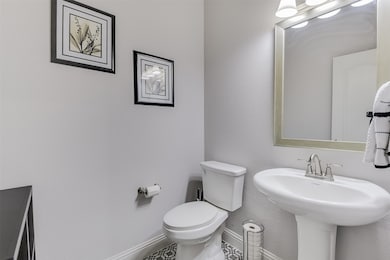1905 Winter Ct Midlothian, TX 76065
Highlights
- Open Floorplan
- Vaulted Ceiling
- Lawn
- Walnut Grove Middle School Rated A-
- Traditional Architecture
- 3 Car Attached Garage
About This Home
Now available for lease! This immaculately maintained 3-bedroom home featuring an open floor plan, inviting layout and great finishes throughout. From the moment you step inside, you'll love the luxury wood vinyl flooring, natural light, and thoughtful design that make this home both stylish and functional. The kitchen is a true highlight, with granite countertops and huge island, an abundance of cabinets and plenty of counter space, perfect for cooking, hosting, and everyday living. The relaxing primary suite is designed for comfort, complete with dual vanities, large garden tub and walk in separate shower. The dedicated office space provides a quiet and functional workspace, perfect for remote work or study. Take advantage of the 3-car garage, offering ample room for vehicles, storage, tools, or weekend toys. Step into the huge backyard featuring a brick and wood privacy fence, perfect for outdoor dining and relaxing evenings. This home truly has it all, comfort, style, space, and unmatched care. Too much to mention. View and make it your home today!
Listing Agent
Premium Realty Brokerage Phone: 214-903-2880 License #0493910 Listed on: 11/21/2025
Home Details
Home Type
- Single Family
Year Built
- Built in 2021
Lot Details
- 8,712 Sq Ft Lot
- Wood Fence
- Brick Fence
- Landscaped
- Irregular Lot
- Lawn
- Back Yard
HOA Fees
- $69 Monthly HOA Fees
Parking
- 3 Car Attached Garage
- 3 Carport Spaces
- Front Facing Garage
- Garage Door Opener
- Driveway
Home Design
- Traditional Architecture
- Brick Exterior Construction
- Slab Foundation
- Composition Roof
- Stone Veneer
Interior Spaces
- 2,785 Sq Ft Home
- 1-Story Property
- Open Floorplan
- Wired For Sound
- Built-In Features
- Vaulted Ceiling
- Ceiling Fan
- Decorative Lighting
- Wood Burning Fireplace
- Stone Fireplace
Kitchen
- Eat-In Kitchen
- Gas Cooktop
- Microwave
- Dishwasher
- Kitchen Island
- Disposal
Flooring
- Carpet
- Tile
- Luxury Vinyl Plank Tile
Bedrooms and Bathrooms
- 3 Bedrooms
- Walk-In Closet
- Double Vanity
- Soaking Tub
Outdoor Features
- Rain Gutters
Schools
- Baxter Elementary School
- Heritage High School
Utilities
- Central Air
- Heating System Uses Natural Gas
Listing and Financial Details
- Residential Lease
- Property Available on 12/15/25
- Tenant pays for all utilities
- 12 Month Lease Term
- Legal Lot and Block 2 / 2
- Assessor Parcel Number 290318
Community Details
Overview
- Association fees include management
- Blue Hawk Management Association
- Parkside North Subdivision
Pet Policy
- No Pets Allowed
Map
Source: North Texas Real Estate Information Systems (NTREIS)
MLS Number: 21118092
APN: 290318
- 1913 Winter Ln
- 3029 Holland Ln
- TBD 00 Onward Rd
- 1710 Summer Ln
- 3018 Fern Ct
- 1314 Greenrock Ct
- TBD Onward Rd
- 1016 N Carolina Ave
- 1013 Short Line Blvd
- 1134 Cardinal Dr
- 1126 Cardinal Dr
- 1117 Cardinal Dr
- 1113 Cardinal Dr
- 1109 Cardinal Dr
- 1105 Cardinal Dr
- 3029 Canary Ln
- 917 New York Ave
- 933 S Bluebird Ln
- 929 S Bluebird Ln
- 3421 Nightingale Ln
- 3017 Morning Dove Ln
- 3018 Blue Jay Ln
- 3222 Blue Jay Ln
- 3213 Charing Cross Rd
- 3222 Rheims Dr
- 509 Covent Garden Place
- 2330 Fm 1387
- 731 N Walnut Grove Rd
- 426 Summer Grove Dr
- 5018 Ridgeview Ln
- 458 Mesquite Grove Rd
- 170 Henderson St
- 100 E Ridgeway Dr
- 1600 N 9th St Unit C1
- 1600 N 9th St Unit 211
- 1600 N 9th St Unit A2R
- 1600 N 9th St Unit B1R
- 1600 N 9th St Unit A1R
- 721 Eastridge Dr
- 116 N 12th St Unit B
