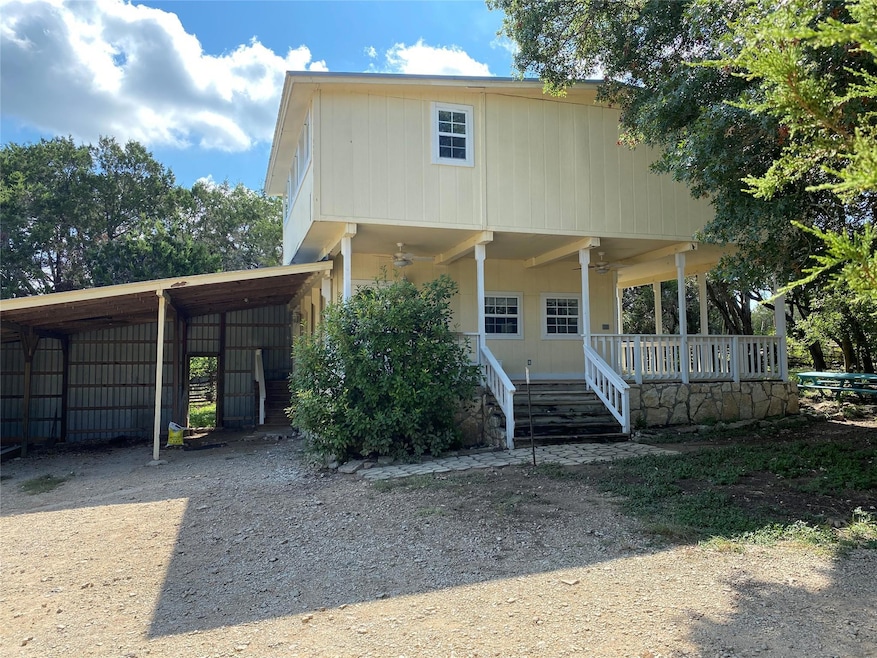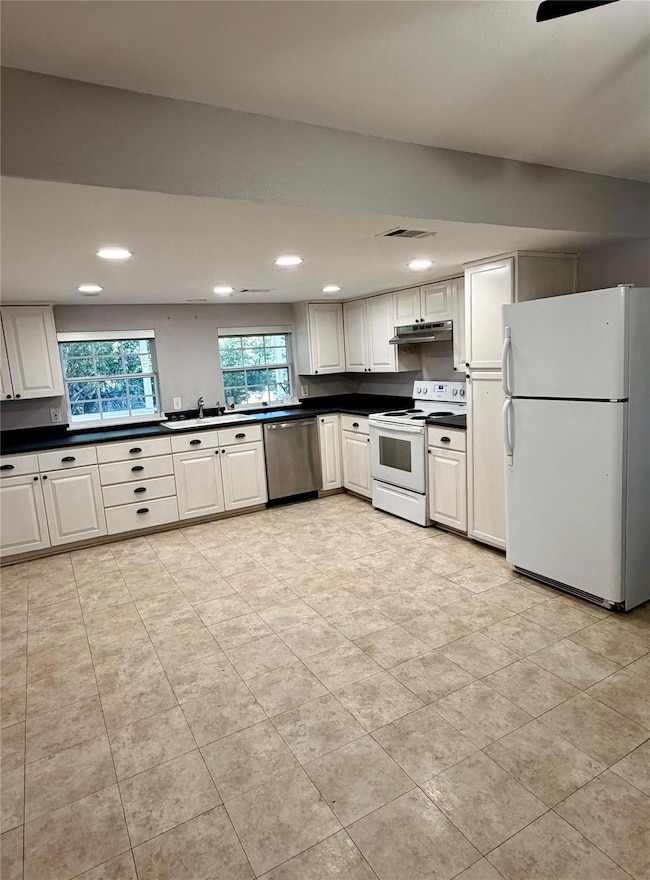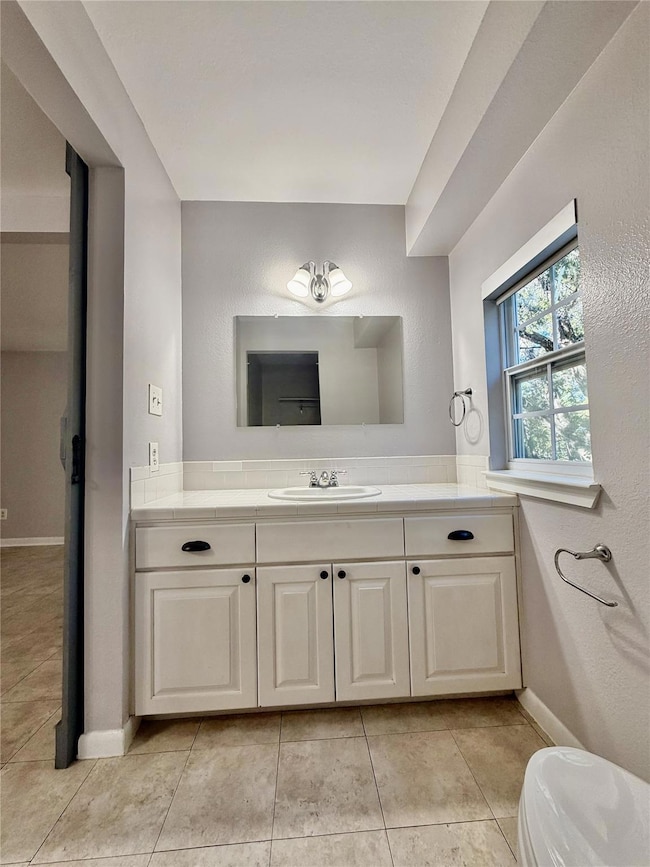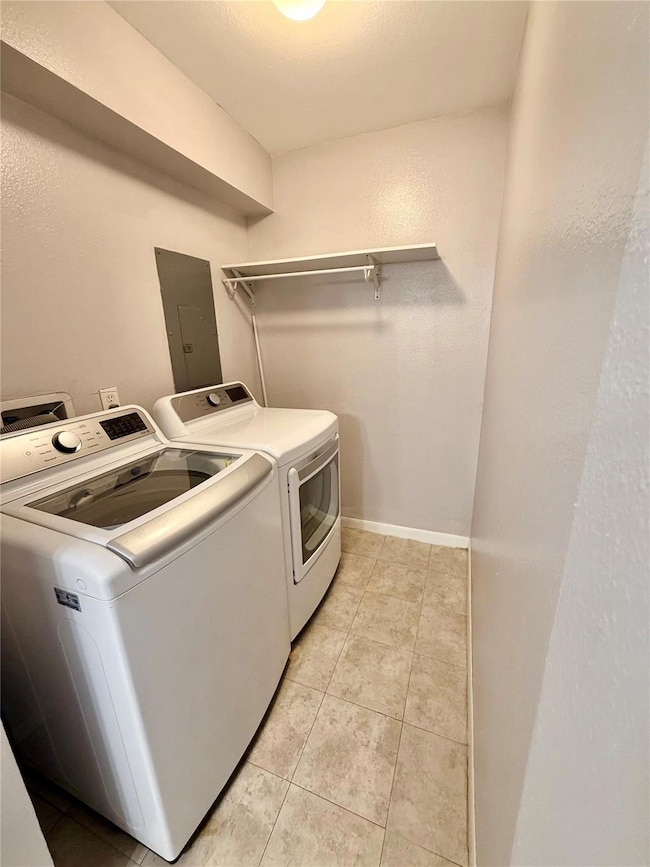19050 Ranch To Market Road 150 Unit 1 Driftwood, TX 78619
Highlights
- Panoramic View
- Open Floorplan
- Wooded Lot
- Dripping Springs Middle School Rated A
- Deck
- Main Floor Primary Bedroom
About This Home
Escape the hustle and bustle of city life and enjoy the peace and quiet of the countryside in this beautifully renovated two-story home. Nestled on 6.7 scenic acres, the property features open pastureland, mature trees, and wide-open skies perfect for those who want to reconnect with nature. This home is one of two residences on the property and sits conveniently near the main entrance for easy access. Inside, you'll find an open-concept layout with a spacious living area, two generous bedrooms, and a versatile bonus room ideal for a home office or hobby space. The kitchen comes fully equipped with all essential appliances, and the home includes a washer and dryer for your convenience. Whether you're a small family or a couple looking for a quiet country retreat, this property offers the perfect blend of comfort, privacy, and natural beauty.
Listing Agent
Texas Ally Real Estate Group Brokerage Phone: (512) 763-2559 License #0707551 Listed on: 10/30/2025

Home Details
Home Type
- Single Family
Year Built
- Built in 1999 | Remodeled
Lot Details
- 6.7 Acre Lot
- Home fronts a stream
- West Facing Home
- Wood Fence
- Landscaped
- Wooded Lot
- Many Trees
- Private Yard
- Garden
- Front Yard
Property Views
- Panoramic
- Woods
- Pasture
- Creek or Stream
- Hills
- Garden
Home Design
- Pillar, Post or Pier Foundation
- Metal Roof
- Board and Batten Siding
- Wood Siding
Interior Spaces
- 1,269 Sq Ft Home
- 2-Story Property
- Open Floorplan
- Bookcases
- Ceiling Fan
- Skylights
- Shutters
- Blinds
- Storage Room
- Washer and Dryer
- Tile Flooring
Kitchen
- Built-In Oven
- Cooktop
- Dishwasher
Bedrooms and Bathrooms
- 2 Bedrooms
- Primary Bedroom on Main
- Walk-In Closet
- Dressing Area
Parking
- 2 Car Direct Access Garage
- Attached Carport
- Inside Entrance
- Circular Driveway
Outdoor Features
- Deck
- Wrap Around Porch
- Patio
- Outdoor Storage
Schools
- Dripping Springs Elementary School
- Dripping Springs Middle School
- Dripping Springs High School
Utilities
- Central Air
- Above Ground Utilities
- Well
Listing and Financial Details
- Security Deposit $2,150
- Tenant pays for all utilities, HVAC maintenance
- The owner pays for taxes
- Negotiable Lease Term
- $75 Application Fee
- Assessor Parcel Number 1101500000008024
Community Details
Overview
- No Home Owners Association
- J V Ash Jr Subd Subdivision
Pet Policy
- Pet Deposit $100
- Dogs and Cats Allowed
- Large pets allowed
Map
Source: Unlock MLS (Austin Board of REALTORS®)
MLS Number: 5982620
- 320 Onion Creek Ln
- 400 Onion Creek Ln
- 441 Onion Creek Ln
- 221 Onion Creek Ln
- 381 Onion Creek Ln
- 380 Onion Creek Ln
- 420 Onion Creek Ln
- 280 Onion Creek Ln
- 440 Onion Creek Ln
- 401 Onion Creek Ln
- 541 Onion Creek Ln
- 3000 Onion Creek Bend
- 3028 Onion Creek Bend
- 2121 Onion Creek Bend
- 2171 - 2151 Onion Creek Bend
- 1088 Conastoga Ct
- 1150 Conastoga Ct
- 1041 Conastoga Ct
- 1071 Conastoga Ct
- 5.48 W Fm 150
- 101 Darden Hill Rd Unit G
- 13700 Fm 150 W
- 577 Shelf Rock
- 532 Stone River Dr
- 1225 Grassy Field Rd
- 1021 Westland Ridge Rd
- 1581 Grassy Field Rd
- 126 Island Oaks Ln
- 301 Winecup Way
- 289 Heatherwood Dr
- 159 Fireside Rd Unit A
- 151 Courtland Cir
- 12329 Mesa Verde Dr
- 1050 Grant Wood Ave
- 1040 Flathead Dr
- 462 Old Stone Rd
- 163 Honey Locust Ct
- 682 Two Creeks Ln
- 172 Mirafield Ln
- 186 Brentwood Dr






