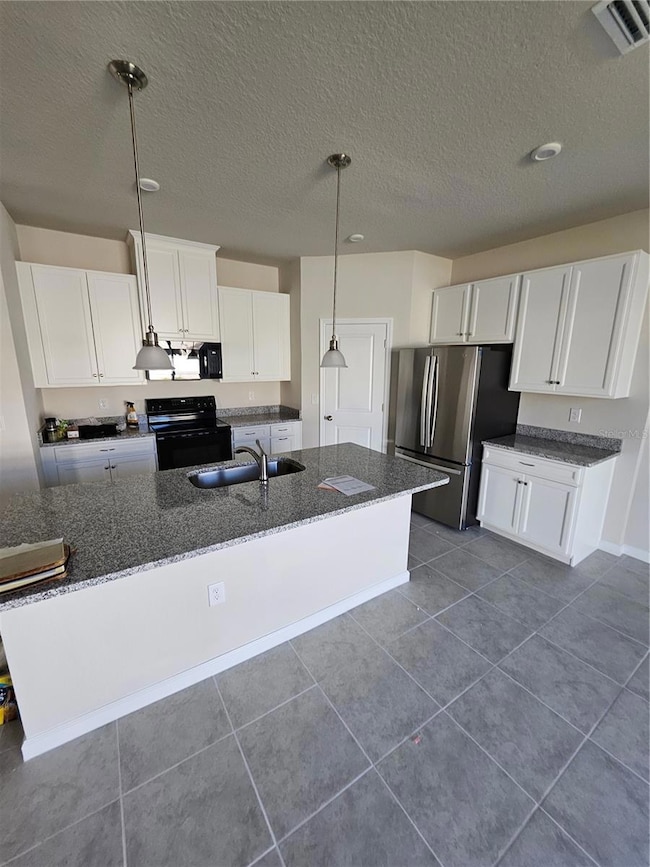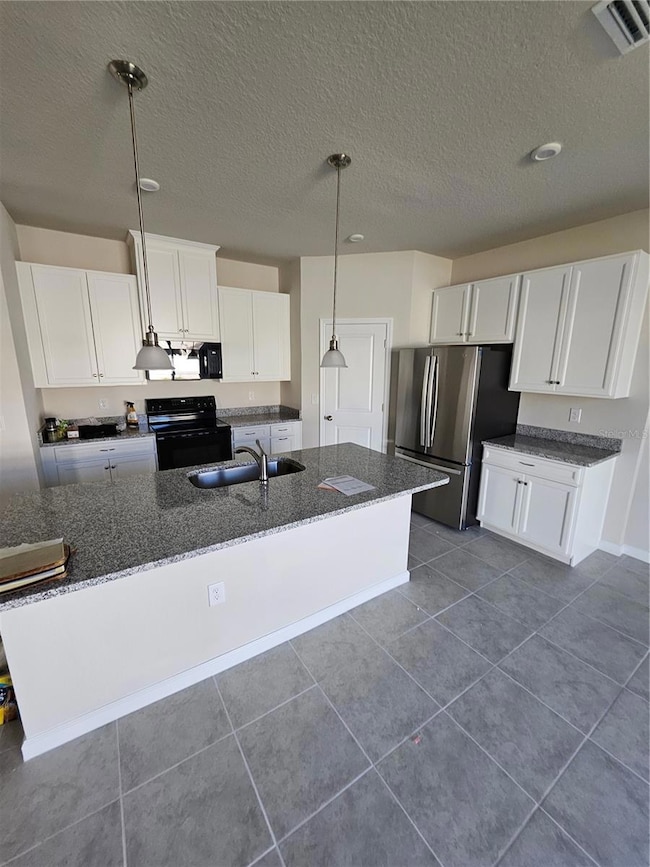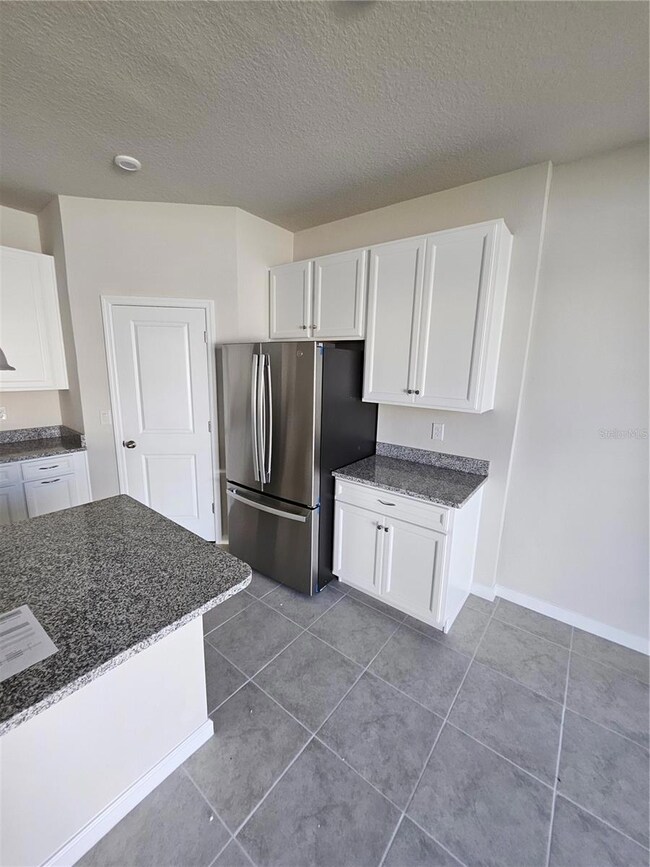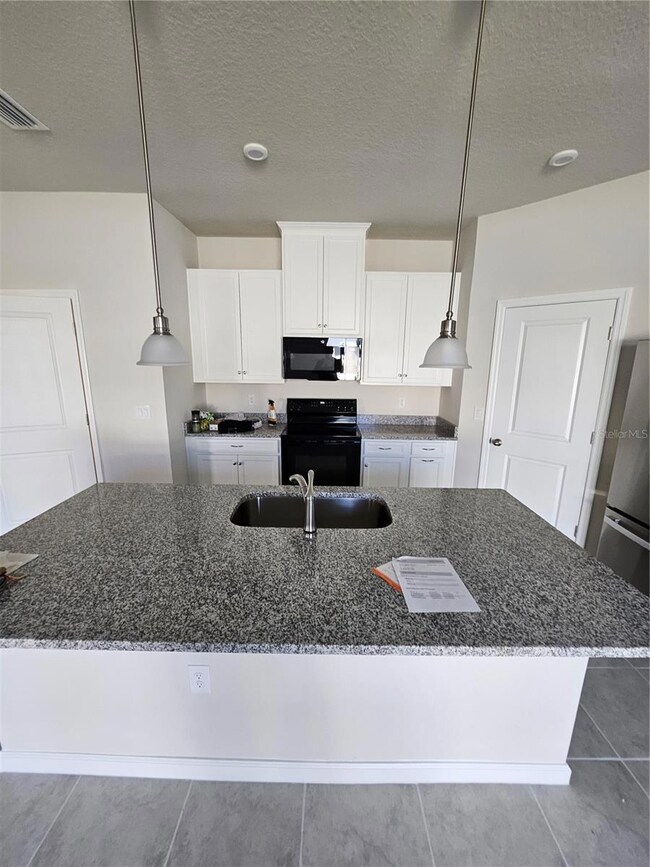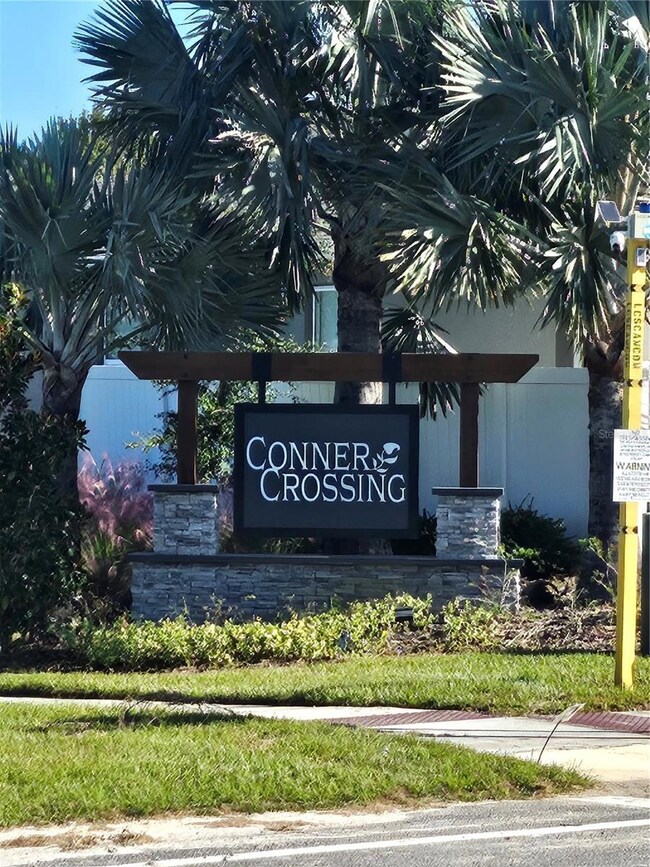19051 Pebble Wood Ln Spring Hill, FL 34610
Highlights
- Open Floorplan
- Loft
- Great Room
- Land O' Lakes High School Rated A
- High Ceiling
- Stone Countertops
About This Home
1 YEAR OLD Brand New Construction Never lived in! Conner Crossing is conveniently located near the intersection of SR52 and Hwy 41 in Spring Hill, FL. It is close to SR589 Expressway, I-75, SR56 for easy commuting. The community offers a pond or nature view and are the most favorably priced new homes in the area. Welcome to the Glen Ridge, an elegant 2 story, 3 bedroom, 2.5 bath home with included loft. Walk through the foyer and enter the first floor of the home. There you will find a spacious and open setup complete with great room, kitchen stainless appliances, stove, microwave, dishwasher with large granite island, and separate dining area. There is also a powder room located downstairs for convenience. Upstairs you will find 3 bedrooms and loft, so everyone has room to hang out on the second story as well. Laundry room upstairs so no one has to run up and down to get a load done. The luxury continues in the spacious owners suite that leads into a double sink restroom and large walk in closet. Washer/Dryer located upstairs in Laundry room. The Glen Ridge has plenty of options to really make this home yours-so come and see it today! All Ryan Homes now include WIFI-enabled garage opener and Ecobee thermostat. rent includes Spectrum 500GB WiFi, cable TV with 100+ channels, and lawn care & maintenance
Listing Agent
MILLENNIAL REALTY & PROPERTY MGMT. Brokerage Phone: 813-217-5691 License #3181307 Listed on: 11/10/2025
Home Details
Home Type
- Single Family
Est. Annual Taxes
- $932
Year Built
- Built in 2024
Lot Details
- 4,400 Sq Ft Lot
- Lot Dimensions are 40x110
- South Facing Home
- Native Plants
Parking
- 2 Car Attached Garage
- Garage Door Opener
- Driveway
Home Design
- Bi-Level Home
Interior Spaces
- 2,046 Sq Ft Home
- Open Floorplan
- High Ceiling
- ENERGY STAR Qualified Windows
- Sliding Doors
- Entrance Foyer
- Great Room
- Dining Room
- Loft
- Inside Utility
- Fire and Smoke Detector
Kitchen
- Eat-In Kitchen
- Breakfast Bar
- Walk-In Pantry
- Built-In Oven
- Range
- Microwave
- Dishwasher
- Stone Countertops
- Disposal
Flooring
- Carpet
- No or Low VOC Flooring
- Ceramic Tile
Bedrooms and Bathrooms
- 3 Bedrooms
- Primary Bedroom Upstairs
- En-Suite Bathroom
- Walk-In Closet
- Low Flow Plumbing Fixtures
- Shower Only
Laundry
- Laundry Room
- Laundry on upper level
- Dryer
- Washer
Eco-Friendly Details
- Energy-Efficient Appliances
- Energy-Efficient HVAC
- Energy-Efficient Lighting
- Energy-Efficient Thermostat
- No or Low VOC Paint or Finish
- Ventilation
- HVAC Filter MERV Rating 8+
- Reclaimed Water Irrigation System
Outdoor Features
- Rain Gutters
Schools
- Mary Giella Elementary School
- Crews Lake Middle School
- Land O' Lakes High School
Utilities
- Central Heating and Cooling System
- Thermostat
- Cable TV Available
Listing and Financial Details
- Residential Lease
- Security Deposit $2,499
- Property Available on 12/1/24
- The owner pays for grounds care
- 12-Month Minimum Lease Term
- $100 Application Fee
- 1 to 2-Year Minimum Lease Term
- Assessor Parcel Number 10-25-18-0010-00000-0170
Community Details
Overview
- Property has a Home Owners Association
- Ryan Homes Association
- Built by RYAN HOMES
- Conner Crossing Subdivision, Hillcrest Floorplan
Recreation
- Park
Pet Policy
- Pet Size Limit
- 2 Pets Allowed
- Large pets allowed
Map
Source: Stellar MLS
MLS Number: TB8446654
APN: 10-25-18-0010-00000-0170
- 19043 Pebble Wood Ln
- 11920 Thorncrest Dr
- 11904 Thorncrest Dr
- 19052 Heavenside Ct
- 19057 Malabar Ave
- 18851 Washington Ln
- 12409 Chaya Ct
- 12170 Gothic Rd
- 12103 Gothic Rd
- 19041 Alfaro Loop
- 19047 Alfaro Loop
- 12138 Criollo Rd
- 18871 Henequen Ln
- 18827 Henequen Ln
- 19065 Malinche Loop
- 18665 Obregan Dr
- 18657 Obregan Dr
- 18950 State Road 52
- 18565 Obregan Dr
- 12303 Pasco Trails Blvd
- 19089 Pebble Wood Ln
- 12653 Palapa Loop
- 18208 State Road 52
- 18229 Porfirio Place
- 18872 Grand Oak Blvd
- 18772 Grand Live Oak Blvd Unit C3
- 18772 Grand Live Oak Blvd Unit B2
- 18772 Grand Live Oak Blvd Unit A2.1
- 17737 Turning Leaf Cir
- 11115 Wishing Cloud Rd
- 10479 Hawks Landing Dr
- 10928 Osprey Glade Terrace
- 18008 Turning Leaf Cir
- 17600 Shirewood Way
- 17570 Shirewood Way
- 179921 Dairy Farm Ct
- 10545 Gliding Eagle Way
- 10934 Wishing Cloud Rd
- 10939 Wishing Cloud Rd
- 11406 Velvet Apricot Dr

