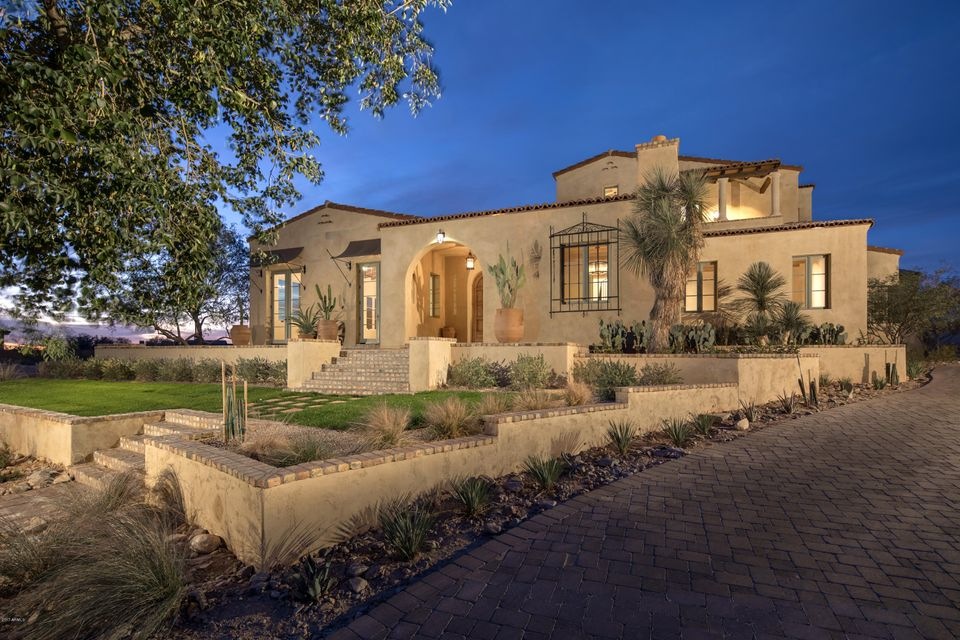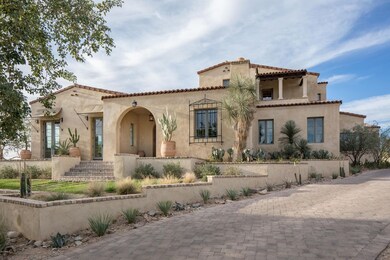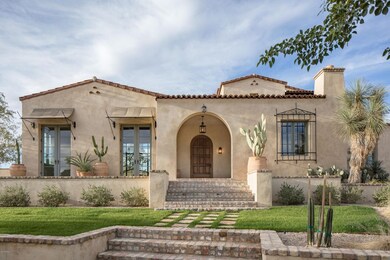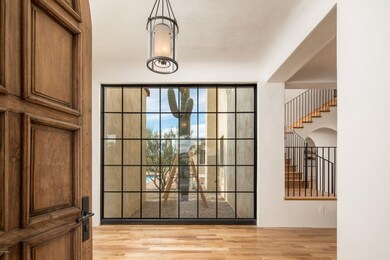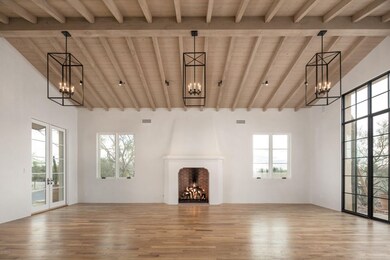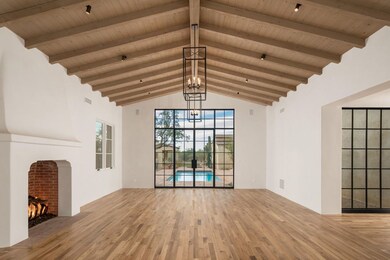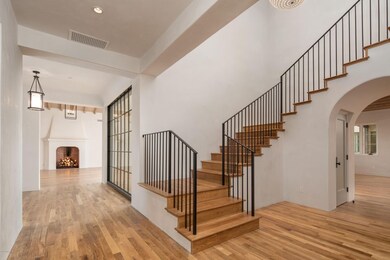
19054 N 97th Place Scottsdale, AZ 85255
DC Ranch NeighborhoodHighlights
- Golf Course Community
- Fitness Center
- Private Pool
- Copper Ridge School Rated A
- Gated with Attendant
- Mountain View
About This Home
As of August 2025The best of Silverleaf. Authentic and charming, this magnificent Spanish Revival custom estate is the result of the superb craftsmanship of builder Eric Linthicum of Linthicum Custom Builders, and architect Gene Kniaz of Spiral Architects. This home features traditional Spanish contemporary influences including three coat exterior plaster as well as hand plaster interior walls. Quality finishes throughout compatible with Santa Barbara Spanish style architecture including handmade tiles, wood floors, beam ceilings and hand painted windows. Unique features include gourmet kitchen with well-appointed butlers pantry, master suite that opens to an outdoor courtyard with fireplace, spa & private patio shower and separate guesthouse. Outdoor entertaining is easy with a pool cabana, generous covered patios, old growth ironwood trees and massive saguaros that surround the classically styled pool and spa. Situated on a private homesite bordering open space in the Arcadia neighborhood of Silverleaf.
Last Agent to Sell the Property
Silverleaf Realty License #BR536036000 Listed on: 11/14/2017
Home Details
Home Type
- Single Family
Est. Annual Taxes
- $3,148
Year Built
- Built in 2017 | Under Construction
Lot Details
- 0.5 Acre Lot
- Desert faces the front and back of the property
- Wrought Iron Fence
- Block Wall Fence
- Front and Back Yard Sprinklers
- Sprinklers on Timer
- Private Yard
HOA Fees
- $412 Monthly HOA Fees
Parking
- 3 Car Direct Access Garage
- 3 Carport Spaces
- Garage Door Opener
Home Design
- Spanish Architecture
- Wood Frame Construction
- Tile Roof
- Stucco
Interior Spaces
- 6,047 Sq Ft Home
- 2-Story Property
- Ceiling height of 9 feet or more
- Gas Fireplace
- Double Pane Windows
- ENERGY STAR Qualified Windows with Low Emissivity
- Wood Frame Window
- Family Room with Fireplace
- 3 Fireplaces
- Living Room with Fireplace
- Mountain Views
Kitchen
- Eat-In Kitchen
- Breakfast Bar
- Gas Cooktop
- Built-In Microwave
- Kitchen Island
Flooring
- Wood
- Carpet
- Stone
- Tile
Bedrooms and Bathrooms
- 4 Bedrooms
- Primary Bedroom on Main
- Primary Bathroom is a Full Bathroom
- 4.5 Bathrooms
- Dual Vanity Sinks in Primary Bathroom
- Bathtub With Separate Shower Stall
Home Security
- Security System Owned
- Smart Home
- Fire Sprinkler System
Pool
- Private Pool
- Spa
- Pool Pump
Outdoor Features
- Balcony
- Covered patio or porch
- Outdoor Fireplace
- Gazebo
- Built-In Barbecue
Schools
- Copper Ridge Elementary School
- Copper Ridge Middle School
- Chaparral High School
Utilities
- Refrigerated Cooling System
- Zoned Heating
- Heating System Uses Natural Gas
- Tankless Water Heater
- High Speed Internet
- Cable TV Available
Listing and Financial Details
- Tax Lot 3610
- Assessor Parcel Number 217-68-353
Community Details
Overview
- Association fees include ground maintenance, street maintenance
- Dc Ranch Association, Phone Number (480) 513-1500
- Built by Linthicum Custom Builders LLC
- Silverleaf At Dc Ranch Subdivision, Custom Floorplan
Amenities
- Clubhouse
- Recreation Room
Recreation
- Golf Course Community
- Community Playground
- Fitness Center
- Heated Community Pool
- Community Spa
- Bike Trail
Security
- Gated with Attendant
Ownership History
Purchase Details
Home Financials for this Owner
Home Financials are based on the most recent Mortgage that was taken out on this home.Purchase Details
Home Financials for this Owner
Home Financials are based on the most recent Mortgage that was taken out on this home.Purchase Details
Home Financials for this Owner
Home Financials are based on the most recent Mortgage that was taken out on this home.Purchase Details
Purchase Details
Purchase Details
Home Financials for this Owner
Home Financials are based on the most recent Mortgage that was taken out on this home.Similar Homes in Scottsdale, AZ
Home Values in the Area
Average Home Value in this Area
Purchase History
| Date | Type | Sale Price | Title Company |
|---|---|---|---|
| Warranty Deed | $5,800,000 | Great American Title Agency | |
| Warranty Deed | $3,390,150 | First Arizona Title Agency | |
| Warranty Deed | $750,000 | Old Republic Title Agency | |
| Interfamily Deed Transfer | -- | None Available | |
| Interfamily Deed Transfer | -- | None Available | |
| Special Warranty Deed | $735,000 | -- |
Mortgage History
| Date | Status | Loan Amount | Loan Type |
|---|---|---|---|
| Open | $4,340,000 | New Conventional | |
| Previous Owner | $2,099,000 | New Conventional | |
| Previous Owner | $2,210,000 | Adjustable Rate Mortgage/ARM | |
| Previous Owner | $1,943,291 | Construction | |
| Previous Owner | $525,000 | New Conventional | |
| Previous Owner | $670,000 | Unknown | |
| Previous Owner | $661,500 | New Conventional |
Property History
| Date | Event | Price | Change | Sq Ft Price |
|---|---|---|---|---|
| 08/05/2025 08/05/25 | Sold | $6,275,000 | -1.9% | $1,027 / Sq Ft |
| 06/30/2025 06/30/25 | Pending | -- | -- | -- |
| 06/10/2025 06/10/25 | For Sale | $6,395,000 | +10.3% | $1,047 / Sq Ft |
| 12/13/2023 12/13/23 | Sold | $5,800,000 | 0.0% | $959 / Sq Ft |
| 11/08/2023 11/08/23 | Pending | -- | -- | -- |
| 11/05/2023 11/05/23 | For Sale | $5,800,000 | +71.1% | $959 / Sq Ft |
| 03/01/2018 03/01/18 | Sold | $3,390,150 | -3.0% | $561 / Sq Ft |
| 01/16/2018 01/16/18 | Pending | -- | -- | -- |
| 11/14/2017 11/14/17 | For Sale | $3,495,000 | -- | $578 / Sq Ft |
Tax History Compared to Growth
Tax History
| Year | Tax Paid | Tax Assessment Tax Assessment Total Assessment is a certain percentage of the fair market value that is determined by local assessors to be the total taxable value of land and additions on the property. | Land | Improvement |
|---|---|---|---|---|
| 2025 | $13,777 | $200,866 | -- | -- |
| 2024 | $13,434 | $191,301 | -- | -- |
| 2023 | $13,434 | $285,630 | $57,120 | $228,510 |
| 2022 | $12,726 | $237,300 | $47,460 | $189,840 |
| 2021 | $13,546 | $239,770 | $47,950 | $191,820 |
| 2020 | $13,428 | $215,420 | $43,080 | $172,340 |
| 2019 | $12,962 | $208,180 | $41,630 | $166,550 |
| 2018 | $9,735 | $80,625 | $80,625 | $0 |
| 2017 | $3,148 | $77,580 | $77,580 | $0 |
| 2016 | $3,072 | $70,035 | $70,035 | $0 |
| 2015 | $3,164 | $53,472 | $53,472 | $0 |
Agents Affiliated with this Home
-

Seller's Agent in 2025
Chase Reynolds
Ventana Fine Properties
(480) 694-6619
13 in this area
24 Total Sales
-

Seller Co-Listing Agent in 2025
Bruce Dahlke
Ventana Fine Properties
(480) 242-2325
25 in this area
77 Total Sales
-

Buyer's Agent in 2025
Will Foote
Russ Lyon Sotheby's International Realty
(480) 242-2483
8 in this area
158 Total Sales
-

Buyer Co-Listing Agent in 2025
Mike Holder
Russ Lyon Sotheby's International Realty
(602) 432-3273
17 in this area
145 Total Sales
-

Seller's Agent in 2023
Lisa Westcott
RETSY
(480) 229-3455
55 in this area
153 Total Sales
-

Seller's Agent in 2018
Mike Sweeney
Silverleaf Realty
(480) 502-6902
50 in this area
69 Total Sales
Map
Source: Arizona Regional Multiple Listing Service (ARMLS)
MLS Number: 5687726
APN: 217-68-353
- 9735 E Kemper Way
- 9848 E Parkside Ln
- 18650 N Thompson Peak Pkwy Unit 1028
- 19481 N 98th Place
- 9571 E Nittany Dr
- 18908 N 94th Place Unit II
- 9477 E Rosemonte Dr
- 10024 E Siesta Ln Unit 3219
- 9926 E Kemper Way
- 9407 E Maple Dr Unit 3
- 9467 E Rockwood Dr
- 18515 N 97th Way
- 9372 E Taro Ln
- 18720 N 101st St Unit 3006
- 18720 N 101st St Unit 3021
- 18720 N 101st St Unit 2017
- 18720 N 101st St Unit 2016
- 18720 N 101st St Unit 3019
- 18720 N 101st St Unit 2006
- 18720 N 101st St Unit 4019/18
