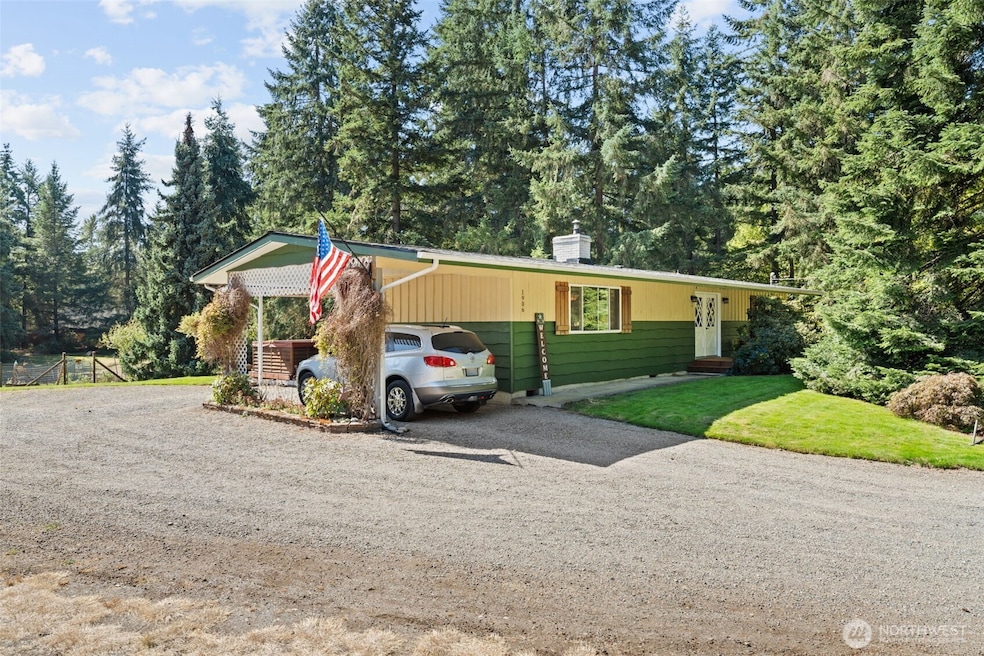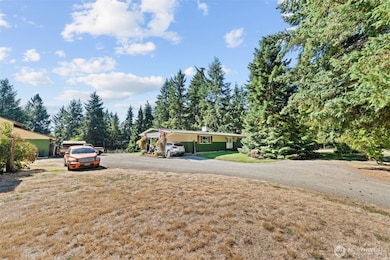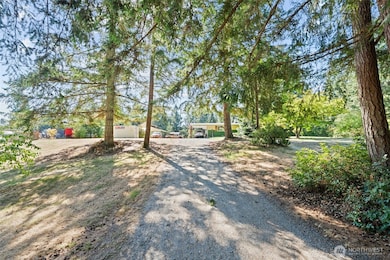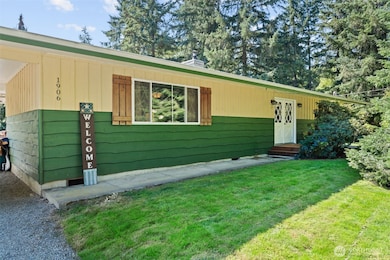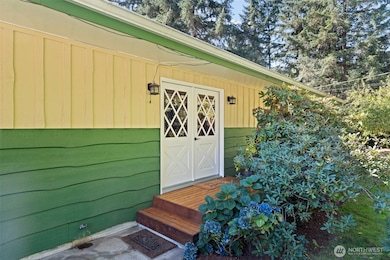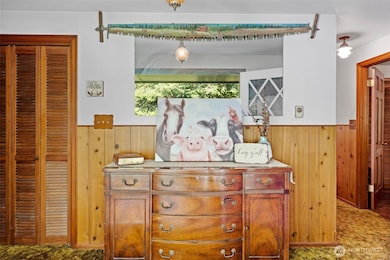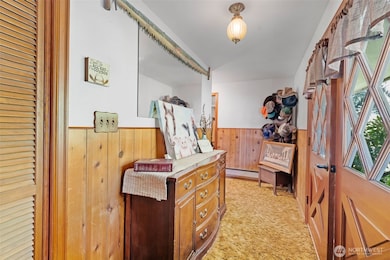1906 164th St S Spanaway, WA 98387
Estimated payment $4,506/month
Highlights
- Barn
- Greenhouse
- RV Access or Parking
- Stables
- Spa
- 2.26 Acre Lot
About This Home
Don’t miss this opportunity brimming with character & charm—first time on the market! Spanning 2.26 acres, this property is the perfect blend of space, privacy, & potential. 2,586 sqft 4bed 2.25bath primary located on the main with additional bedroom. You’ll appreciate the warmth of the fireplace in the cozy living area & inviting kitchen. Step outside to the amazing deck overlooking the fruit trees, adding to the enchanting landscape. Fully fenced, huge barn, room for hobbies or storage. Subdividable or add an ADU, presenting a fantastic investment opportunity. Conventionally located near all amenities! Recent upgrades include a new roof, new stove, newer flooring & paint in the daylight. A true gem waiting for you to call it home!
Source: Northwest Multiple Listing Service (NWMLS)
MLS#: 2434585
Home Details
Home Type
- Single Family
Est. Annual Taxes
- $6,646
Year Built
- Built in 1965
Lot Details
- 2.26 Acre Lot
- Open Space
- Street terminates at a dead end
- North Facing Home
- Gated Home
- Property is Fully Fenced
- Level Lot
- Fruit Trees
- Wooded Lot
- Garden
Home Design
- Composition Roof
- Wood Composite
Interior Spaces
- 2,586 Sq Ft Home
- 1-Story Property
- Ceiling Fan
- Wood Burning Fireplace
- Dining Room
- Territorial Views
- Finished Basement
Kitchen
- Stove
- Microwave
- Dishwasher
Flooring
- Carpet
- Laminate
Bedrooms and Bathrooms
- Bathroom on Main Level
Laundry
- Dryer
- Washer
Parking
- 1 Parking Space
- Attached Carport
- RV Access or Parking
Outdoor Features
- Spa
- Deck
- Patio
- Greenhouse
- Outbuilding
Schools
- Spanaway Elementary School
- Spanaway Jnr High Middle School
- Spanaway Lake High School
Utilities
- Baseboard Heating
- Well
- Water Heater
- Septic Tank
- High Speed Internet
- Cable TV Available
Additional Features
- Barn
- Stables
Community Details
- No Home Owners Association
- Spanaway Subdivision
Listing and Financial Details
- Down Payment Assistance Available
- Visit Down Payment Resource Website
- Assessor Parcel Number 0319292132
Map
Home Values in the Area
Average Home Value in this Area
Tax History
| Year | Tax Paid | Tax Assessment Tax Assessment Total Assessment is a certain percentage of the fair market value that is determined by local assessors to be the total taxable value of land and additions on the property. | Land | Improvement |
|---|---|---|---|---|
| 2025 | $6,908 | $605,500 | $350,700 | $254,800 |
| 2024 | $6,908 | $593,500 | $334,600 | $258,900 |
| 2023 | $6,908 | $605,500 | $321,700 | $283,800 |
| 2022 | $6,624 | $611,900 | $321,700 | $290,200 |
| 2021 | $5,791 | $418,000 | $186,500 | $231,500 |
| 2019 | $4,140 | $377,100 | $158,100 | $219,000 |
| 2018 | $4,587 | $346,700 | $141,800 | $204,900 |
| 2017 | $4,037 | $299,000 | $118,900 | $180,100 |
| 2016 | $3,624 | $232,300 | $90,500 | $141,800 |
| 2014 | $3,146 | $217,200 | $89,400 | $127,800 |
| 2013 | $3,146 | $196,500 | $78,200 | $118,300 |
Property History
| Date | Event | Price | List to Sale | Price per Sq Ft |
|---|---|---|---|---|
| 09/25/2025 09/25/25 | For Sale | $749,900 | -- | $290 / Sq Ft |
Purchase History
| Date | Type | Sale Price | Title Company |
|---|---|---|---|
| Interfamily Deed Transfer | -- | Rainier Title Insurance Co | |
| Interfamily Deed Transfer | $226,500 | Rainier Title Insurance Co |
Mortgage History
| Date | Status | Loan Amount | Loan Type |
|---|---|---|---|
| Closed | $169,870 | Purchase Money Mortgage |
Source: Northwest Multiple Listing Service (NWMLS)
MLS Number: 2434585
APN: 031929-2132
- 17109 18th Avenue Ct S
- 16006 Spanaway Loop Rd S
- 15809 Spanaway Loop Rd S
- 17103 Spanaway Loop Rd S Unit 22
- 17114 Spanaway Loop Rd S
- 17303 Spanaway Loop Rd S Unit 56
- 17303 Spanaway Loop Rd S
- 17303 Spanaway Loop Rd S Unit 47
- 17303 Spanaway Loop Rd S Unit 2
- 17303 Spanaway Loop Rd S Unit 18
- 915 917 173rd St S
- 1415 153rd St S
- 15101 16th Avenue Ct S
- 845 173rd St S
- 718 160th St S
- 701 173rd St S
- 601 160th St S
- 429 170th St S
- 418 170th St S
- 237 167th St S
- 14423 Pacific Ave S
- 317 152nd St E
- 14216 Pacific Ave S
- 14402 2nd Ave E
- 120 136th St S
- 114 S 129th St
- 12712 C St S
- 2120 177th St E
- 12535 Bridgeport Way SW
- 6503 150th St SW
- 19705 13th Avenue Ct E
- 4828-4930 123rd St SW
- 11216 18th Ave S
- 5501 Chicago Ave SW
- 1420 112th St S
- 5506-5510 Chicago Ave SW
- 11424 A St S
- 7310 150th St SW
- 3615 112th St SW
- 915 110th St S
