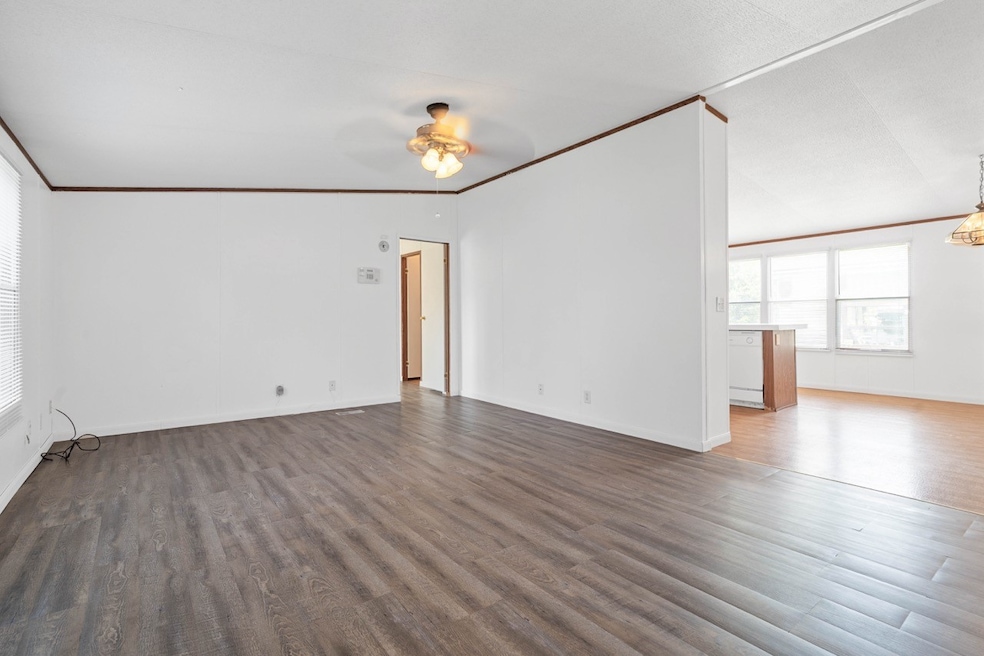
1906 Austin St Rosenberg, TX 77471
Highlights
- Deck
- Traditional Architecture
- Separate Outdoor Workshop
- Taylor Ray Elementary School Rated A-
- Covered Patio or Porch
- Family Room Off Kitchen
About This Home
As of July 2025Beautifully refreshed Fleetwood manufactured home, updated in May 2025 with brand-new flooring and fresh interior paint throughout. Nestled on an oversized lot in a quiet, established neighborhood, this home offers both space and serenity. Inside, you'll find a floorplan with a spacious living room, an island kitchen, and lots of windows that fill the home with natural light. Large bedrooms provide ample space for relaxation, and the primary suite includes a luxurious bath with a separate shower and soaking tub—your personal retreat. Enjoy year-round comfort with a Nest thermostat, and peace of mind with included security cameras and smart doorbell. Step outside to a fully fenced yard, complete with two storage sheds and generous back porch—perfect for entertaining or watching the sunset. Located within walking distance to parks and schools, and just minutes from shopping, dining, and easy access to Hwy 59, this home combines convenience with comfort. Don’t miss this move-in-ready gem!
Last Agent to Sell the Property
Keller Williams Realty Southwest License #0685087 Listed on: 05/30/2025

Property Details
Home Type
- Manufactured Home
Est. Annual Taxes
- $1,389
Year Built
- Built in 2000
Lot Details
- 0.26 Acre Lot
- Property is Fully Fenced
Home Design
- Traditional Architecture
- Composition Roof
- Aluminum Siding
Interior Spaces
- 1,344 Sq Ft Home
- 1-Story Property
- Ceiling Fan
- Window Treatments
- Family Room Off Kitchen
- Combination Kitchen and Dining Room
- Utility Room
- Washer and Electric Dryer Hookup
Kitchen
- Electric Oven
- Electric Range
- Dishwasher
- Kitchen Island
Flooring
- Carpet
- Vinyl
Bedrooms and Bathrooms
- 3 Bedrooms
- 2 Full Bathrooms
- Double Vanity
- Separate Shower
Home Security
- Security System Owned
- Fire and Smoke Detector
Accessible Home Design
- Wheelchair Access
- Handicap Accessible
- Accessible Approach with Ramp
Eco-Friendly Details
- Energy-Efficient Insulation
- Energy-Efficient Thermostat
Outdoor Features
- Deck
- Covered Patio or Porch
- Separate Outdoor Workshop
- Shed
Schools
- Ray Elementary School
- George Junior High School
- Terry High School
Utilities
- Central Heating and Cooling System
- Programmable Thermostat
Community Details
- Austin Community Sec 1 Subdivision
Listing and Financial Details
- Seller Concessions Offered
Similar Home in Rosenberg, TX
Home Values in the Area
Average Home Value in this Area
Property History
| Date | Event | Price | Change | Sq Ft Price |
|---|---|---|---|---|
| 07/25/2025 07/25/25 | Sold | -- | -- | -- |
| 06/25/2025 06/25/25 | Pending | -- | -- | -- |
| 05/30/2025 05/30/25 | For Sale | $180,000 | -- | $134 / Sq Ft |
Tax History Compared to Growth
Agents Affiliated with this Home
-
Marqueshah Coy
M
Seller's Agent in 2025
Marqueshah Coy
Keller Williams Realty Southwest
(281) 265-0000
2 in this area
13 Total Sales
-
Christina Dukes
C
Buyer's Agent in 2025
Christina Dukes
CB&A, Realtors-Katy
(713) 471-1021
1 in this area
61 Total Sales
Map
Source: Houston Association of REALTORS®
MLS Number: 82831127
- 2002 Austin St
- 2717 Parrott Ave
- 2705 Parrott Ave
- 2609 Parrott Ave
- 2020 Ward St
- 3219 Creole Bay Ln
- 1820 8th St
- 1912 Tremont Ct
- 2123 Moss Bluff Ln
- 1410 8th St
- 1117 Austin St
- 1926 Klauke Ct
- 2202 Jones St
- 2206 Avenue M Unit A
- 2207 4th St Trlr 1
- 2026 Briar Ridge Dr
- 1517 4th St
- 1030 4th St
- 2635 Sequoia Ln
- 1210 San Jacinto St






