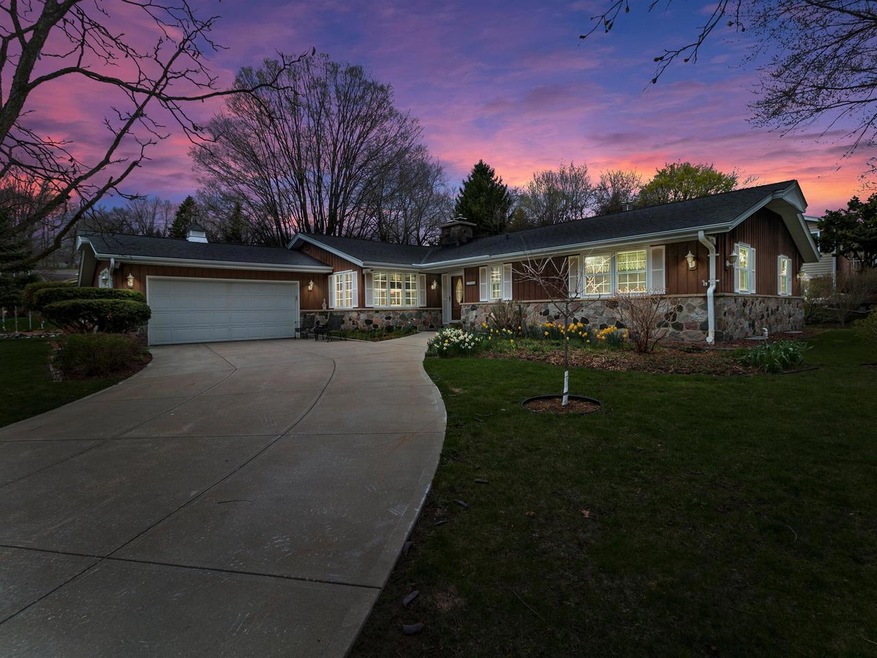
1906 Beverly Ln West Bend, WI 53090
Estimated Value: $397,000 - $541,000
Highlights
- Deck
- Bathtub with Shower
- En-Suite Primary Bedroom
- 2.5 Car Attached Garage
- Shed
- 1-Story Property
About This Home
As of May 2021Please give a warm welcome to this amazing, lovingly-maintained, spacious ranch home as it hits the market for the very first time. Features include: beautiful, custom-built birch cabinetry in the kitchen, living room, family room/office area, laundry room, and the two full bathrooms; Corian countertops throughout; almost all newer windows throughout; tankless water heater; new furnace in 2018; Generac generator for emergencies; garden shed with electricity; workshop in the basement (with ventilation fan); roof believed to be approximately 10 years old; main floor laundry; almost whole-home speaker system; central vacuum; newer appliances; gorgeous landscaping with perennial gardens. It's simply a stunning home that you need to see in person!
Home Details
Home Type
- Single Family
Est. Annual Taxes
- $4,640
Year Built
- Built in 1966
Lot Details
- 0.41 Acre Lot
Parking
- 2.5 Car Attached Garage
- Garage Door Opener
- 1 to 5 Parking Spaces
Home Design
- Brick Exterior Construction
- Wood Siding
- Stone Siding
Interior Spaces
- 2,267 Sq Ft Home
- 1-Story Property
- Central Vacuum
Kitchen
- Range
- Microwave
- Dishwasher
- Disposal
Bedrooms and Bathrooms
- 3 Bedrooms
- En-Suite Primary Bedroom
- Bathtub with Shower
- Primary Bathroom includes a Walk-In Shower
- Walk-in Shower
Laundry
- Dryer
- Washer
Basement
- Basement Fills Entire Space Under The House
- Sump Pump
- Block Basement Construction
Outdoor Features
- Deck
- Shed
Schools
- Badger Middle School
Utilities
- Forced Air Heating and Cooling System
- Heating System Uses Natural Gas
Listing and Financial Details
- Exclusions: Light fixture on ceiling in primary bedroom
Ownership History
Purchase Details
Home Financials for this Owner
Home Financials are based on the most recent Mortgage that was taken out on this home.Purchase Details
Similar Homes in West Bend, WI
Home Values in the Area
Average Home Value in this Area
Purchase History
| Date | Buyer | Sale Price | Title Company |
|---|---|---|---|
| Klugiewicz Mark J | $345,000 | Attorneys Ttl & Closing Svcs | |
| Landvatter Andannette K | -- | None Available | |
| Landvatter Annete K | -- | None Available |
Mortgage History
| Date | Status | Borrower | Loan Amount |
|---|---|---|---|
| Open | Klugiewicz Mark J | $270,400 | |
| Previous Owner | Thomas F | $30,000 |
Property History
| Date | Event | Price | Change | Sq Ft Price |
|---|---|---|---|---|
| 05/28/2021 05/28/21 | Sold | $345,000 | 0.0% | $152 / Sq Ft |
| 04/25/2021 04/25/21 | Pending | -- | -- | -- |
| 04/15/2021 04/15/21 | For Sale | $345,000 | -- | $152 / Sq Ft |
Tax History Compared to Growth
Tax History
| Year | Tax Paid | Tax Assessment Tax Assessment Total Assessment is a certain percentage of the fair market value that is determined by local assessors to be the total taxable value of land and additions on the property. | Land | Improvement |
|---|---|---|---|---|
| 2024 | $5,411 | $414,200 | $53,900 | $360,300 |
| 2023 | $4,819 | $262,700 | $50,000 | $212,700 |
| 2022 | $4,621 | $262,700 | $50,000 | $212,700 |
| 2021 | $4,724 | $261,600 | $50,000 | $211,600 |
| 2020 | $4,640 | $261,600 | $50,000 | $211,600 |
| 2019 | $4,491 | $261,600 | $50,000 | $211,600 |
| 2018 | $4,358 | $261,600 | $50,000 | $211,600 |
| 2017 | $4,136 | $223,000 | $50,000 | $173,000 |
| 2016 | $4,163 | $223,000 | $50,000 | $173,000 |
| 2015 | $4,241 | $223,000 | $50,000 | $173,000 |
| 2014 | $4,241 | $223,000 | $50,000 | $173,000 |
| 2013 | $4,584 | $223,000 | $50,000 | $173,000 |
Agents Affiliated with this Home
-
Gregg Willich
G
Seller's Agent in 2021
Gregg Willich
Logan Marshall Realty LLC
(262) 210-7781
19 Total Sales
-
Tina Ferlindes

Buyer's Agent in 2021
Tina Ferlindes
Realty Executives - Integrity
(262) 369-8900
89 Total Sales
Map
Source: Metro MLS
MLS Number: 1735532
APN: 1119-104-0227
- 824 Meadowbrook Dr
- 506 Bender Rd
- 726 Sherman Way
- 1430 Park Ave
- 1104 Green Tree Rd
- 1525 Quietwood Ln
- 530 N Silverbrook Dr Unit 128
- 530 N Silverbrook Dr Unit 206
- 530 N Silverbrook Dr Unit 123
- 480 N Silverbrook Dr Unit 106
- 4000 W Washington St
- 1168 Park Ave
- 1611 Primrose Ln
- Lt0 Wisconsin 33
- 820 Devonshire Ln Unit A
- 715 Canterberry Ct Unit 103
- 715 Canterberry Ct Unit 102
- 806 Canterberry Ct Unit A
- 1118 Park Ave
- 125 N University Dr Unit 109
