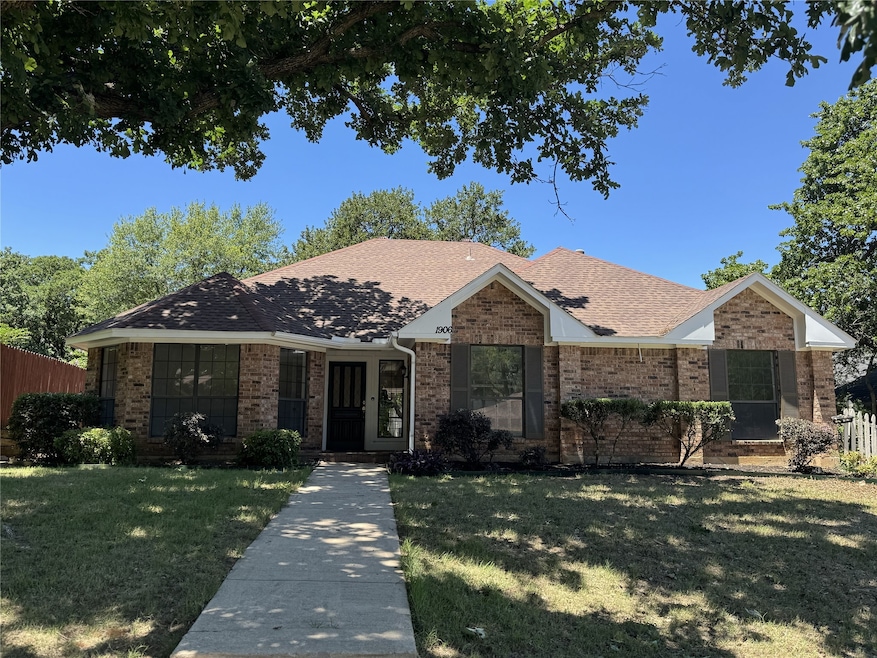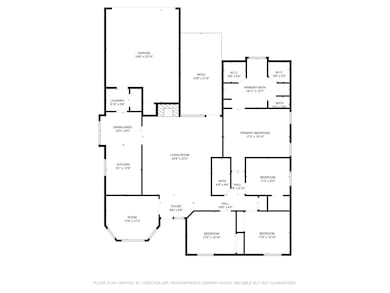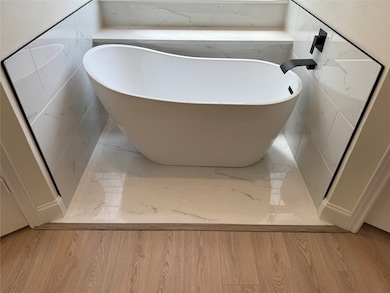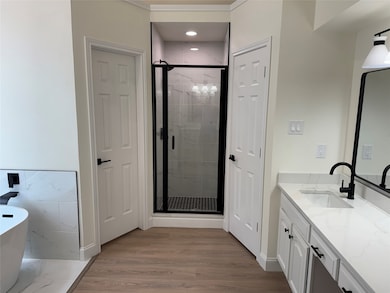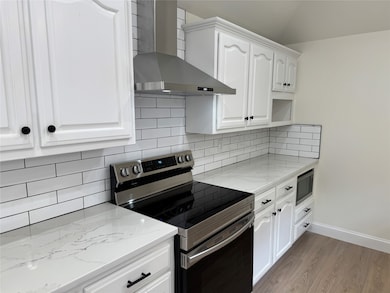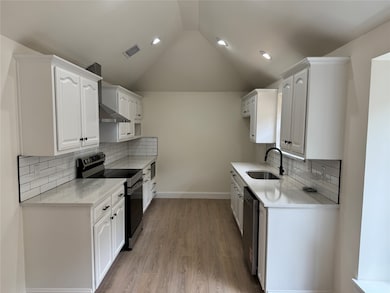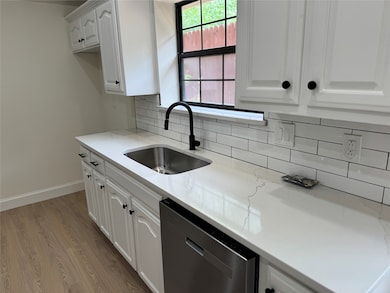
1906 Buffalo Bend Dr Lewisville, TX 75067
Creekside NeighborhoodEstimated payment $3,159/month
Highlights
- Open Floorplan
- Freestanding Bathtub
- Traditional Architecture
- Parkway Elementary School Rated A-
- Cathedral Ceiling
- 2-minute walk to Memorial Park
About This Home
Recently Updated in 2025 – Move-In Ready!
Welcome to 1906 Buffalo Bend Dr, Lewisville, TX, where nearly every facet of this beautifully updated home has been refreshed for modern living. Enjoy peace of mind and elevated style with fresh interior and exterior paint, new flooring throughout, granite countertops in the kitchen and bathrooms, several new windows, and new stainless steel appliances. A new wood-stained privacy fence encloses the backyard, creating a serene retreat.
Step into the elegant master bathroom, featuring a standalone soaking tub, a fully updated walk-in shower, dual vanities, his-and-her closets, and a relaxing sitting area. Natural light fills the home, especially in the living room, enhanced by a skylight and large windows.
The spacious backyard is perfect for entertaining, boasting a covered patio and pavestone extension for outdoor gatherings.
Need extra space? The flex room behind glass-pane French doors offers endless possibilities — ideal for an office, craft room, home gym, playroom, or even a formal dining area.
No detail was overlooked — even the garage has been power washed and painted.
This home is the complete package — updated, versatile, and ready for its next chapter. Schedule your tour today!
Home Details
Home Type
- Single Family
Est. Annual Taxes
- $7,160
Year Built
- Built in 1986
Lot Details
- 10,498 Sq Ft Lot
- Lot Dimensions are 70x150
- Wood Fence
- Landscaped
- Interior Lot
- Level Lot
- Few Trees
- Private Yard
- Back Yard
Parking
- 2 Car Attached Garage
- Inside Entrance
- Alley Access
- Rear-Facing Garage
- Single Garage Door
- Garage Door Opener
- Driveway
Home Design
- Traditional Architecture
- Brick Exterior Construction
- Slab Foundation
- Composition Roof
- Wood Siding
Interior Spaces
- 2,099 Sq Ft Home
- 1-Story Property
- Open Floorplan
- Wet Bar
- Cathedral Ceiling
- Ceiling Fan
- Skylights
- Raised Hearth
- Gas Log Fireplace
- Fireplace Features Masonry
- Family Room with Fireplace
- Laminate Flooring
- Fire and Smoke Detector
Kitchen
- Electric Oven
- Electric Cooktop
- Microwave
- Dishwasher
- Granite Countertops
- Disposal
Bedrooms and Bathrooms
- 4 Bedrooms
- Walk-In Closet
- 2 Full Bathrooms
- Double Vanity
- Freestanding Bathtub
- Soaking Tub
Laundry
- Laundry in Utility Room
- Washer and Gas Dryer Hookup
Outdoor Features
- Covered Patio or Porch
- Outdoor Living Area
- Rain Gutters
Schools
- Parkway Elementary School
- Lewisville-Harmon High School
Utilities
- Central Heating and Cooling System
- Heating System Uses Natural Gas
- Vented Exhaust Fan
- Underground Utilities
- Gas Water Heater
- High Speed Internet
- Cable TV Available
Community Details
- Indian Oaks Add Sec 1 Subdivision
- Laundry Facilities
Listing and Financial Details
- Legal Lot and Block 5 / B
- Assessor Parcel Number R105881
Map
Home Values in the Area
Average Home Value in this Area
Tax History
| Year | Tax Paid | Tax Assessment Tax Assessment Total Assessment is a certain percentage of the fair market value that is determined by local assessors to be the total taxable value of land and additions on the property. | Land | Improvement |
|---|---|---|---|---|
| 2025 | $4,934 | $442,090 | $89,700 | $352,390 |
| 2024 | $7,160 | $414,321 | $0 | $0 |
| 2023 | $4,941 | $376,655 | $89,700 | $328,872 |
| 2022 | $6,498 | $342,414 | $89,700 | $270,239 |
| 2021 | $6,274 | $311,285 | $69,000 | $242,285 |
| 2020 | $5,711 | $284,693 | $69,000 | $215,693 |
| 2019 | $5,910 | $285,623 | $69,000 | $216,623 |
| 2018 | $5,651 | $271,480 | $69,000 | $202,480 |
| 2017 | $5,328 | $253,194 | $69,000 | $188,989 |
| 2016 | $4,918 | $230,176 | $43,725 | $198,921 |
| 2015 | $3,935 | $209,251 | $43,725 | $168,712 |
| 2013 | -- | $177,552 | $43,725 | $133,827 |
Property History
| Date | Event | Price | Change | Sq Ft Price |
|---|---|---|---|---|
| 09/05/2025 09/05/25 | Price Changed | $473,900 | -1.7% | $226 / Sq Ft |
| 07/31/2025 07/31/25 | Price Changed | $481,900 | -0.6% | $230 / Sq Ft |
| 07/24/2025 07/24/25 | Price Changed | $484,900 | -1.0% | $231 / Sq Ft |
| 07/17/2025 07/17/25 | Price Changed | $489,900 | -2.0% | $233 / Sq Ft |
| 06/25/2025 06/25/25 | For Sale | $499,990 | 0.0% | $238 / Sq Ft |
| 06/24/2025 06/24/25 | Off Market | -- | -- | -- |
| 06/12/2025 06/12/25 | Price Changed | $499,990 | -1.9% | $238 / Sq Ft |
| 06/04/2025 06/04/25 | For Sale | $509,900 | -- | $243 / Sq Ft |
Purchase History
| Date | Type | Sale Price | Title Company |
|---|---|---|---|
| Warranty Deed | -- | None Listed On Document | |
| Warranty Deed | -- | None Listed On Document |
Mortgage History
| Date | Status | Loan Amount | Loan Type |
|---|---|---|---|
| Previous Owner | $263,500 | Credit Line Revolving | |
| Previous Owner | $92,450 | Unknown |
Similar Homes in Lewisville, TX
Source: North Texas Real Estate Information Systems (NTREIS)
MLS Number: 20943181
APN: R105881
- 1922 Hidden Trail Dr
- 2011 Woven Trail
- 2007 Firewater Place
- 2033 Wanderlust Dr
- 1737 Cliffrose Ln
- 1321 Overlook Dr
- 1327 Cedar Ridge Dr
- 1222 Falling Water Dr
- 1334 Cedar Ridge Dr
- 1213 Settlers Way
- 1326 Saddleback Ln
- 2027 Buffalo Bend Dr
- 2059 Sienna Trail
- 1004 League Rd
- TBD S Old Orchard Ln
- 2049 Sienna Trail
- 1338 Saddleback Ln
- 1709 Circle Creek Dr
- 1147 Seneca Place
- 1714 Circle Creek Dr
- 1217 Babbling Brook Dr
- 2007 Frontier Trail
- 2061 Sienna Trail
- 1321 Marchant Place
- 1150 Settlers Way
- 1364 Creekview Dr
- 994 Regency Dr
- 1595 S Old Orchard Ln
- 2062 Arena Dr Unit ID1019552P
- 175 Calla Dr
- 1925 Sunrise Trail
- 1384 Wentworth Dr
- 1126 Kingston Dr Unit D
- 998 Bellaire Blvd
- 928 Wellington Dr
- 2080 Kamla Rd Unit ID1029673P
- 1040 Monarch Dr
- 1274 Granada Ln
- 1727 S Edmonds Ln
- 987 Little Den Dr Unit ID1019519P
