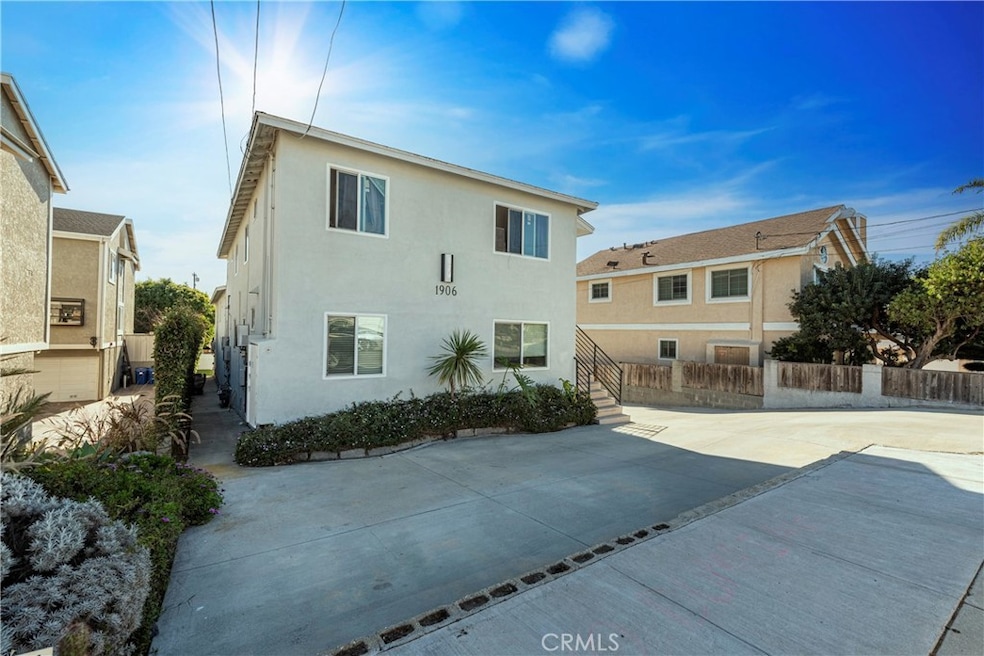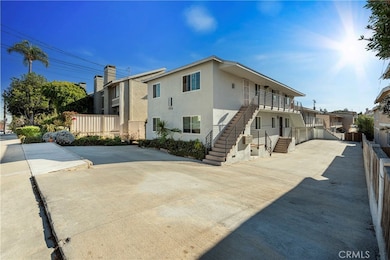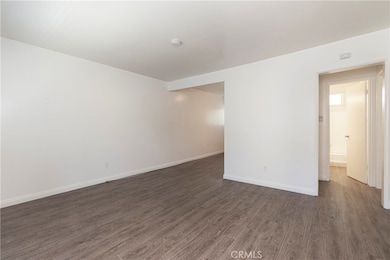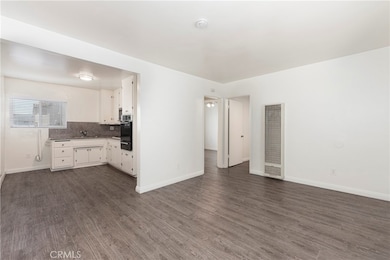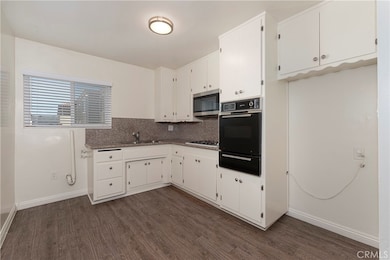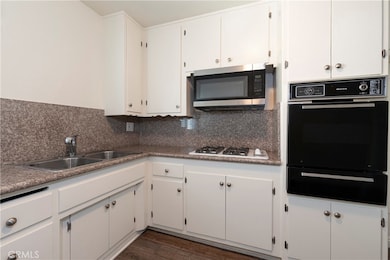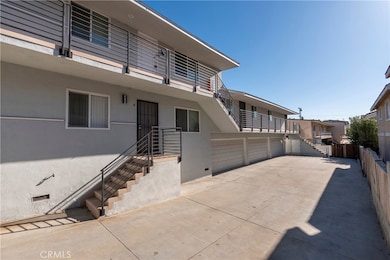1906 Carnegie Ln Unit A Redondo Beach, CA 90278
North Redondo Beach NeighborhoodHighlights
- Updated Kitchen
- Open Floorplan
- Property is near a park
- Birney Elementary School Rated A+
- Contemporary Architecture
- 3-minute walk to Andrews Park
About This Home
Great Location - First floor end unit with neighborhood views - Beautifully remodeled 2 Bedroom + 1 Bathroom apartment with 2 parking spaces. New paint, new floors throughout, new kitchen cabinets, new engineered-stone countertops and stainless-steel appliances. Includes stove/oven, dishwasher, microwave and refrigerator. Kitchen opens to large Living Room and has Laundry area inside, with bright natural light. Ceiling fans throughout the home. There are 2 nice size Bedrooms with a convenient hallway Bathroom. This is an 6 unit building with plenty of sunlight. This unit comes with 2 parking spaces; 1 garage space and 1 designated driveway parking space for this unit.
Listing Agent
New Homes and Land Brokers Brokerage Phone: 310-259-6850 License #01384088 Listed on: 10/20/2025
Co-Listing Agent
New Homes and Land Brokers Brokerage Phone: 310-259-6850 License #01381742
Property Details
Home Type
- Multi-Family
Year Built
- Built in 1958 | Remodeled
Lot Details
- 7,505 Sq Ft Lot
- End Unit
- No Units Located Below
- Two or More Common Walls
- West Facing Home
- Wood Fence
- Stucco Fence
- Lawn
- Back Yard
Parking
- 1 Car Attached Garage
- 1 Open Parking Space
- Parking Available
- Two Garage Doors
- Garage Door Opener
- Parking Lot
- Assigned Parking
Home Design
- Contemporary Architecture
- Apartment
- Entry on the 1st floor
- Raised Foundation
- Common Roof
- Partial Copper Plumbing
- Stucco
Interior Spaces
- 700 Sq Ft Home
- 2-Story Property
- Open Floorplan
- Ceiling Fan
- Recessed Lighting
- Family Room Off Kitchen
- Living Room
- Vinyl Flooring
- Neighborhood Views
- Laundry Room
Kitchen
- Updated Kitchen
- Six Burner Stove
- Free-Standing Range
- Range Hood
- Dishwasher
- ENERGY STAR Qualified Appliances
- Granite Countertops
- Corian Countertops
- Self-Closing Cabinet Doors
- Disposal
Bedrooms and Bathrooms
- 2 Main Level Bedrooms
- Primary Bedroom on Main
- Remodeled Bathroom
- 1 Full Bathroom
- Bathtub with Shower
Home Security
- Security Lights
- Fire and Smoke Detector
Outdoor Features
- Patio
- Exterior Lighting
- Rain Gutters
Location
- Property is near a park
Utilities
- Wall Furnace
- Natural Gas Connected
- Tankless Water Heater
- Cable TV Available
Listing and Financial Details
- Security Deposit $2,695
- 12-Month Minimum Lease Term
- Available 10/20/25
- Legal Lot and Block 9 / 29
- Tax Tract Number 71
- Assessor Parcel Number 4156011010
Community Details
Overview
- No Home Owners Association
- $40 HOA Transfer Fee
- 6 Units
Recreation
- Park
Pet Policy
- Call for details about the types of pets allowed
- Pet Deposit $500
Map
Source: California Regional Multiple Listing Service (CRMLS)
MLS Number: SB25243770
- 1900 Vanderbilt Ln
- 1832 Rockefeller Ln Unit 9
- 2002 Carnegie Ln Unit A
- 1722 Rockefeller Ln
- 2021 Carnegie Ln Unit 7
- 2001 Artesia Blvd Unit 207
- 2720 27201/2 Carnegie Ln
- 2100 Carnegie Ln
- 1708 Blossom Ln
- 1802 Blossom Ln
- 1913 Harriman Ln Unit 1
- 1710 Grant Ave Unit 15
- 2005 Mathews Ave Unit C
- 615 Aviation Way
- 1711 Axenty Way
- 1717 Axenty Way
- 1752 Carver St
- 2204 Carnegie Ln
- 1623 Carver St
- 1756 Ruhland Ave
- 1806 Carnegie Ln Unit B
- 1800 Green Ln
- 1802 Vanderbilt Ln Unit A
- 1919 Grant Ave Unit A
- 1917 Grant Ave
- 1801 Aviation Way
- 2009 Carnegie Ln Unit 8
- 2013 Vanderbilt Ln Unit B
- 1909 Harriman Ln Unit 3
- 623 Aviation Way Unit C
- 2109 Vanderbilt Ln Unit A
- 2015 Harriman Ln Unit B
- 1714 Wollacott St
- 2108 Grant Ave
- 2104 Huntington Ln Unit C
- 2119 Vanderbilt Ln
- 1928 Ruhland Ave Unit A
- 1643 Artesia Blvd
- 2115 Mathews Ave
- 1902 Marshallfield Ln
