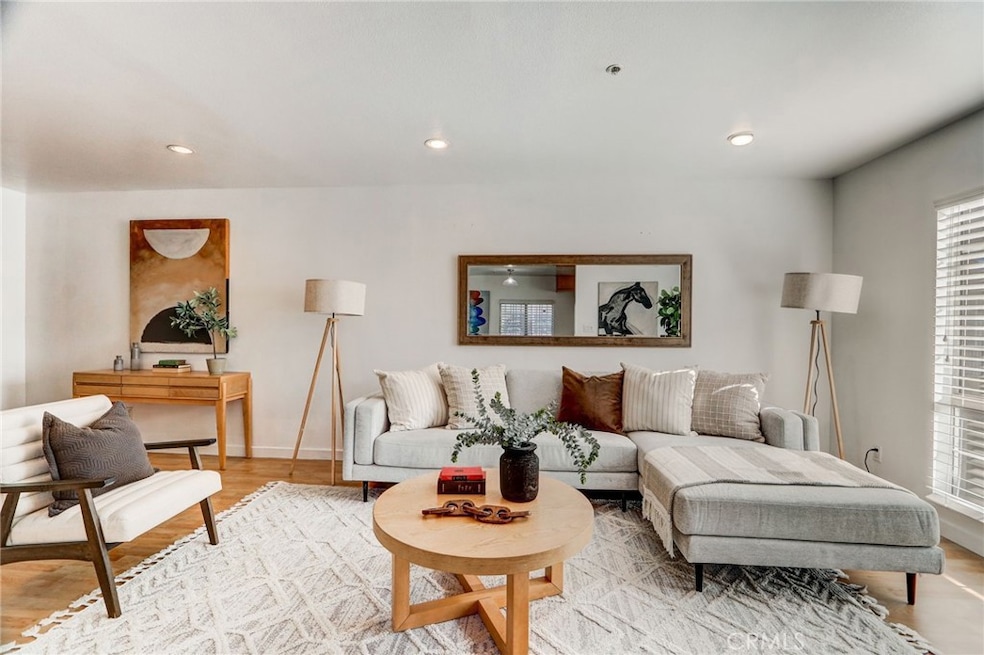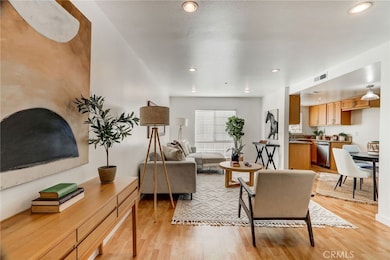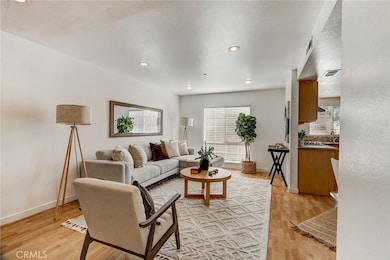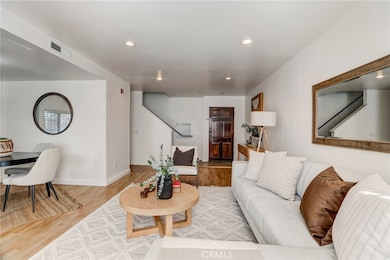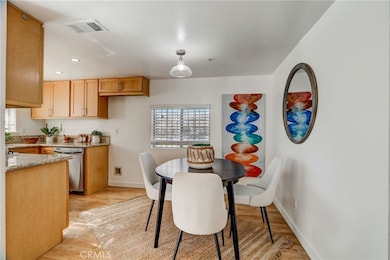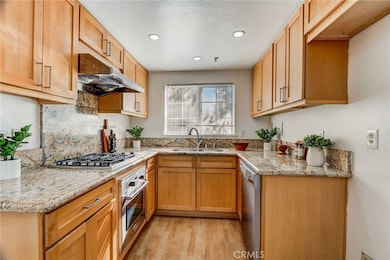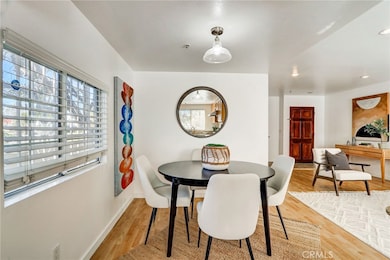
1906 Cedar St Unit B Alhambra, CA 91801
Dolgeville NeighborhoodHighlights
- Primary Bedroom Suite
- 0.68 Acre Lot
- Granite Countertops
- Park Elementary School Rated A-
- Open Floorplan
- 4-minute walk to Alhambra Park
About This Home
As of February 2024Nestled on a tree-lined street in North Alhambra, this stunning townhouse presents an enchanting living space. The luminous living room seamlessly connects to an open kitchen adorned with stainless steel appliances and a dining area. Ascend to the second floor to discover two bright bedrooms and a full bathroom. Convenience is paramount with a two-car attached garage providing direct access and additional parking spaces in the complex. Strategically located in a serene neighborhood, this home is in close proximity to Main St., schools, Costco, Home Depot, 99 Ranch, supermarkets, shopping centers, restaurants, and transportation. Only 10 minutes away from Pasadena and Downtown L.A., the residence offers easy access to various amenities. Enjoy the added benefit of walking distance to Alhambra Park, featuring tennis courts, a BBQ area, a children’s playground, and more. This townhouse encapsulates both comfort and accessibility, making it an ideal residence for those seeking a balanced and vibrant lifestyle.
Last Buyer's Agent
Brian Dodero
Keller Williams Realty License #01279758

Townhouse Details
Home Type
- Townhome
Est. Annual Taxes
- $7,412
Year Built
- Built in 1994
Lot Details
- 1 Common Wall
- Density is 36-40 Units/Acre
HOA Fees
- $300 Monthly HOA Fees
Parking
- 2 Car Direct Access Garage
- Parking Available
Home Design
- Tile Roof
- Stucco
Interior Spaces
- 916 Sq Ft Home
- 3-Story Property
- Open Floorplan
- Shutters
- Living Room
- Laminate Flooring
Kitchen
- Eat-In Kitchen
- Gas Oven
- Gas Range
- Range Hood
- Dishwasher
- Granite Countertops
- Tile Countertops
- Disposal
Bedrooms and Bathrooms
- 2 Bedrooms
- All Upper Level Bedrooms
- Primary Bedroom Suite
- Bathtub with Shower
Laundry
- Laundry Room
- Washer and Electric Dryer Hookup
Home Security
Outdoor Features
- Patio
- Exterior Lighting
Utilities
- Central Heating and Cooling System
- Natural Gas Connected
- Water Heater
Listing and Financial Details
- Tax Lot 1
- Tax Tract Number 51870
- Assessor Parcel Number 5339022120
Community Details
Overview
- Front Yard Maintenance
- Master Insurance
- 20 Units
- Kimberly Court Association, Phone Number (626) 524-5635
Security
- Carbon Monoxide Detectors
- Fire and Smoke Detector
Ownership History
Purchase Details
Home Financials for this Owner
Home Financials are based on the most recent Mortgage that was taken out on this home.Purchase Details
Home Financials for this Owner
Home Financials are based on the most recent Mortgage that was taken out on this home.Purchase Details
Home Financials for this Owner
Home Financials are based on the most recent Mortgage that was taken out on this home.Purchase Details
Home Financials for this Owner
Home Financials are based on the most recent Mortgage that was taken out on this home.Purchase Details
Home Financials for this Owner
Home Financials are based on the most recent Mortgage that was taken out on this home.Purchase Details
Home Financials for this Owner
Home Financials are based on the most recent Mortgage that was taken out on this home.Purchase Details
Purchase Details
Home Financials for this Owner
Home Financials are based on the most recent Mortgage that was taken out on this home.Similar Homes in the area
Home Values in the Area
Average Home Value in this Area
Purchase History
| Date | Type | Sale Price | Title Company |
|---|---|---|---|
| Grant Deed | $645,000 | Pacific Coast Title Company | |
| Grant Deed | $580,000 | Lawyers Title | |
| Grant Deed | $468,000 | Old Republic Title Company | |
| Interfamily Deed Transfer | -- | Southland Title | |
| Grant Deed | $390,000 | Southland Title | |
| Grant Deed | $329,000 | Southland Title Corporation | |
| Individual Deed | $200,000 | Southland Title | |
| Corporate Deed | $127,000 | Investors Title Company |
Mortgage History
| Date | Status | Loan Amount | Loan Type |
|---|---|---|---|
| Open | $475,000 | New Conventional | |
| Previous Owner | $340,000 | New Conventional | |
| Previous Owner | $280,800 | Adjustable Rate Mortgage/ARM | |
| Previous Owner | $308,700 | New Conventional | |
| Previous Owner | $78,000 | Credit Line Revolving | |
| Previous Owner | $312,000 | New Conventional | |
| Previous Owner | $263,110 | Purchase Money Mortgage | |
| Previous Owner | $101,600 | No Value Available |
Property History
| Date | Event | Price | Change | Sq Ft Price |
|---|---|---|---|---|
| 02/06/2024 02/06/24 | Sold | $645,000 | +2.7% | $704 / Sq Ft |
| 01/15/2024 01/15/24 | Pending | -- | -- | -- |
| 01/03/2024 01/03/24 | For Sale | $628,000 | +8.3% | $686 / Sq Ft |
| 12/22/2021 12/22/21 | Sold | $580,000 | +5.6% | $633 / Sq Ft |
| 12/06/2021 12/06/21 | Pending | -- | -- | -- |
| 12/01/2021 12/01/21 | For Sale | $549,000 | +17.3% | $599 / Sq Ft |
| 05/01/2018 05/01/18 | Sold | $468,000 | -0.2% | $511 / Sq Ft |
| 03/28/2018 03/28/18 | Pending | -- | -- | -- |
| 03/18/2018 03/18/18 | For Sale | $469,000 | -- | $512 / Sq Ft |
Tax History Compared to Growth
Tax History
| Year | Tax Paid | Tax Assessment Tax Assessment Total Assessment is a certain percentage of the fair market value that is determined by local assessors to be the total taxable value of land and additions on the property. | Land | Improvement |
|---|---|---|---|---|
| 2025 | $7,412 | $657,900 | $477,870 | $180,030 |
| 2024 | $7,412 | $603,431 | $451,741 | $151,690 |
| 2023 | $7,324 | $591,600 | $442,884 | $148,716 |
| 2022 | $6,965 | $580,000 | $434,200 | $145,800 |
| 2021 | $6,016 | $491,950 | $351,198 | $140,752 |
| 2019 | $5,802 | $477,360 | $340,782 | $136,578 |
| 2018 | $5,171 | $418,000 | $302,000 | $116,000 |
| 2016 | $4,353 | $366,000 | $264,000 | $102,000 |
| 2015 | $4,348 | $366,000 | $264,000 | $102,000 |
| 2014 | $4,261 | $356,000 | $257,000 | $99,000 |
Agents Affiliated with this Home
-

Seller's Agent in 2024
Marie Wong
Flyhomes
(424) 527-9366
1 in this area
67 Total Sales
-
R
Seller Co-Listing Agent in 2024
Rae Xiao
Flyhomes
(855) 935-9466
1 in this area
72 Total Sales
-
B
Buyer's Agent in 2024
Brian Dodero
Keller Williams Realty
-
M
Seller's Agent in 2021
Mary Zhou
IRN Realty
(626) 614-8812
1 in this area
8 Total Sales
-

Buyer's Agent in 2021
Vivian Zhou
Flyhomes
(213) 823-5930
1 in this area
43 Total Sales
-
S
Seller's Agent in 2018
Sara Situ
PRECA REALTY
(626) 374-6553
8 Total Sales
Map
Source: California Regional Multiple Listing Service (CRMLS)
MLS Number: PF23229093
APN: 5339-022-120
- 1713 Vine St Unit B
- 125 N Bushnell Ave
- 1713 Acacia Unit A
- 420 N Campbell Ave
- 329 N Bushnell Ave
- 504 N Campbell Ave
- 100 N Electric Ave Unit 10
- 22 N Electric Ave
- 1412 Larch St
- 1707 Pepper St Unit A
- 221 N Marguerita Ave Unit B
- 1524 Acacia Unit 5
- 1524 Acacia Unit 3
- 127 Elm St
- 317 N Primrose Ave
- 105 S Marguerita Ave Unit A
- 619 N Electric Ave
- 1217 Saint Charles Terrace
- 2608 W Grand Ave Unit B
- 2620 W Grand Ave Unit E
