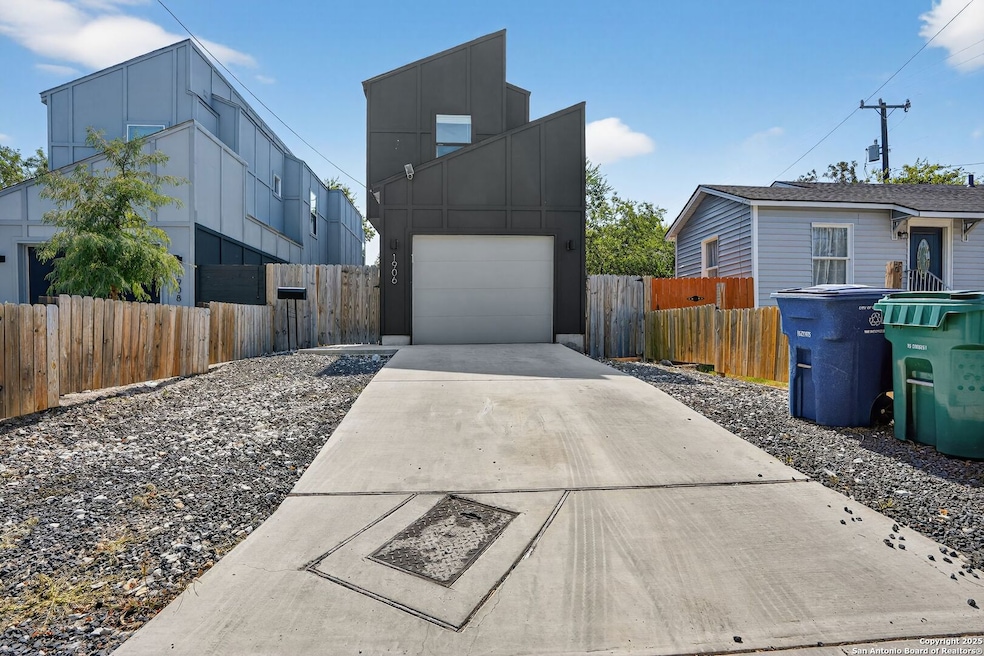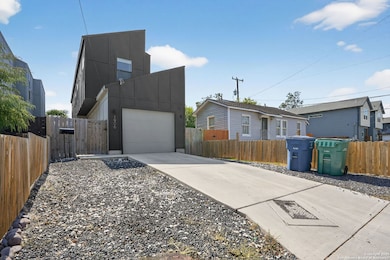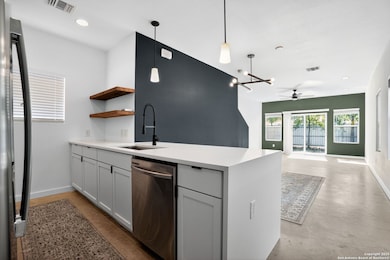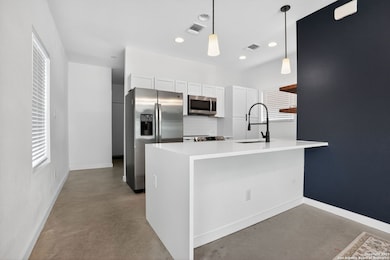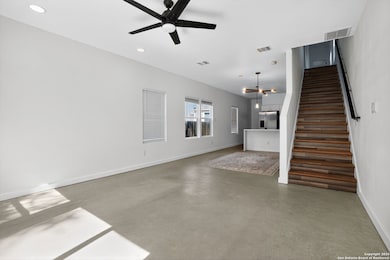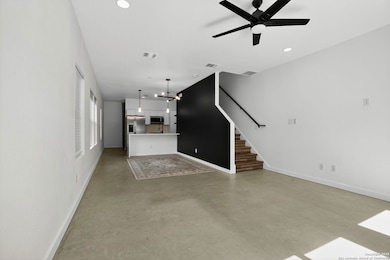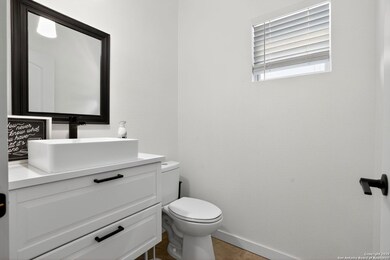1906 E Crockett St San Antonio, TX 78202
Jefferson Heights NeighborhoodHighlights
- 1 Car Attached Garage
- Ceramic Tile Flooring
- Ceiling Fan
- Eat-In Kitchen
- Central Heating and Cooling System
About This Home
Urban Modern Living Near Downtown San Antonio! **2 Weeks Free!!** **2 Weeks Free** Discover modern city living at its finest in this stylish 3-bedroom, 2.5-bath home located just minutes from the heart of downtown San Antonio. This contemporary residence features sleek concrete floors, stainless steel appliances, and an open-concept layout that perfectly blends comfort and sophistication. The spacious primary suite offers a true retreat with a walk-in shower and an expansive walk-in closet. Large windows bring in plenty of natural light, highlighting the home's modern finishes and clean design. Enjoy the vibrant urban lifestyle with easy access to The Pearl District, downtown restaurants, nightlife, and local parks. You're just a short drive from the San Antonio River Walk, AT&T Center, and Fort Sam Houston, making this the perfect spot for those who love city convenience with a touch of style. Don't miss the chance to call this beautiful modern home yours-schedule a tour today!
Home Details
Home Type
- Single Family
Est. Annual Taxes
- $8,746
Year Built
- Built in 2021
Lot Details
- 5,750 Sq Ft Lot
Parking
- 1 Car Attached Garage
Interior Spaces
- 1,541 Sq Ft Home
- 2-Story Property
- Ceiling Fan
- Window Treatments
- Fire and Smoke Detector
- Washer Hookup
Kitchen
- Eat-In Kitchen
- Stove
- Microwave
- Ice Maker
Flooring
- Carpet
- Ceramic Tile
Bedrooms and Bathrooms
- 3 Bedrooms
Schools
- Washington Elementary School
- Davis Middle School
- Sam Houston High School
Utilities
- Central Heating and Cooling System
- Cable TV Available
Community Details
- Built by Hollenbeck Homes
- E Houston So To Hedgessa Subdivision
Listing and Financial Details
- Assessor Parcel Number 063300020031
Map
Source: San Antonio Board of REALTORS®
MLS Number: 1918530
APN: 06330-002-0031
- 1904 E Crockett St Unit 2
- 1958 E Crockett St
- 1962 E Crockett St
- 910 Potomac
- 2521 E Houston St Unit 1
- 702 Canton
- 839 Potomac
- 2447 E Houston St
- 1818 E Crockett St
- 706 Gulf
- 2031 E Crockett St
- 1923 Dawson St
- 2629 E Houston St
- 2634 E Houston St
- 1341 Paso Hondo
- 1735 N Center
- 1726 N Center
- 2055 E Crockett St
- 1735 E Crockett St
- 2336 E Houston St
- 602 Canton
- 618 Canton
- 902 Potomac
- 1641 N Center
- 1710 N Center
- 1714 N Center
- 1851 Dawson St
- 2629 E Houston St
- 1719 E Crockett St
- 438 Gulf St
- 2306 E Houston St Unit ID1335131P
- 2306 E Houston St Unit ID1328945P
- 1707 Dawson St Unit 1101
- 419 Gulf
- 343 Canton
- 1043 Gibbs
- 2635 E Commerce St Unit 1&2
- 122 S Walters St
- 1801 Montana St Unit 1
- 1834 N Center
