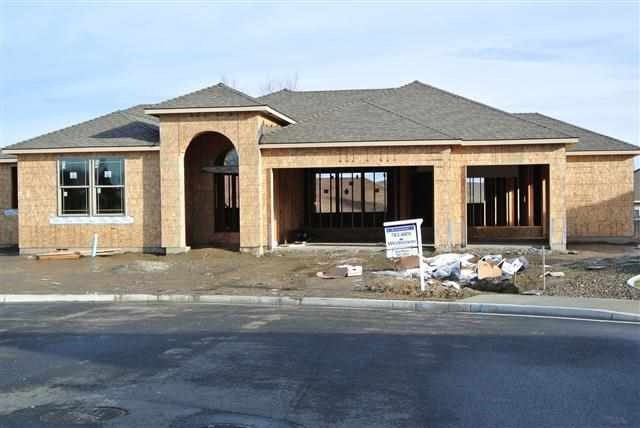
1906 Gala Way Richland, WA 99352
Highlights
- Newly Remodeled
- Vaulted Ceiling
- Great Room
- Orchard Elementary School Rated A
- Hydromassage or Jetted Bathtub
- Covered patio or porch
About This Home
As of August 2017Large great room with beautiful central fireplace, open kitchen w/quality appliances and furniture quality cabinets. Tiled bathrooms and laundry room. Volume ceilings, Crown moldings and specialty finish. 4th bedroom doubles as office/den. Value at Westcliffe. Buy now and choose gas or electric cooking.
Last Agent to Sell the Property
Retter and Company Sotheby's License #50939 Listed on: 05/02/2013

Home Details
Home Type
- Single Family
Est. Annual Taxes
- $5,339
Year Built
- Built in 2013 | Newly Remodeled
Parking
- 3 Car Attached Garage
Home Design
- Composition Shingle Roof
- Stone Exterior Construction
- Stucco
Interior Spaces
- 2,288 Sq Ft Home
- 1-Story Property
- Central Vacuum
- Coffered Ceiling
- Vaulted Ceiling
- Gas Fireplace
- Double Pane Windows
- Vinyl Clad Windows
- Great Room
- Combination Kitchen and Dining Room
- Utility Room
- Carpet
- Crawl Space
- Home Security System
- Property Views
Kitchen
- Breakfast Bar
- Oven
- Microwave
- Dishwasher
- Disposal
Bedrooms and Bathrooms
- 4 Bedrooms
- 2 Full Bathrooms
- Hydromassage or Jetted Bathtub
Utilities
- Central Air
- Heating System Uses Gas
Additional Features
- Covered patio or porch
- 0.26 Acre Lot
Ownership History
Purchase Details
Home Financials for this Owner
Home Financials are based on the most recent Mortgage that was taken out on this home.Purchase Details
Purchase Details
Home Financials for this Owner
Home Financials are based on the most recent Mortgage that was taken out on this home.Purchase Details
Home Financials for this Owner
Home Financials are based on the most recent Mortgage that was taken out on this home.Similar Homes in Richland, WA
Home Values in the Area
Average Home Value in this Area
Purchase History
| Date | Type | Sale Price | Title Company |
|---|---|---|---|
| Warranty Deed | $482,694 | Ticor Title Company | |
| Interfamily Deed Transfer | -- | None Available | |
| Warranty Deed | $360,350 | Stewart Title Co | |
| Warranty Deed | $73,000 | Cascade Title |
Mortgage History
| Date | Status | Loan Amount | Loan Type |
|---|---|---|---|
| Open | $331,920 | New Conventional |
Property History
| Date | Event | Price | Change | Sq Ft Price |
|---|---|---|---|---|
| 08/17/2017 08/17/17 | Sold | $414,900 | 0.0% | $183 / Sq Ft |
| 07/04/2017 07/04/17 | Pending | -- | -- | -- |
| 06/26/2017 06/26/17 | For Sale | $414,900 | +15.1% | $183 / Sq Ft |
| 08/30/2013 08/30/13 | Sold | $360,350 | +4.8% | $157 / Sq Ft |
| 08/10/2013 08/10/13 | Pending | -- | -- | -- |
| 05/02/2013 05/02/13 | For Sale | $343,850 | +371.0% | $150 / Sq Ft |
| 08/17/2012 08/17/12 | Sold | $73,000 | 0.0% | $32 / Sq Ft |
| 07/18/2012 07/18/12 | Pending | -- | -- | -- |
| 08/30/2011 08/30/11 | For Sale | $73,000 | -- | $32 / Sq Ft |
Tax History Compared to Growth
Tax History
| Year | Tax Paid | Tax Assessment Tax Assessment Total Assessment is a certain percentage of the fair market value that is determined by local assessors to be the total taxable value of land and additions on the property. | Land | Improvement |
|---|---|---|---|---|
| 2024 | $5,339 | $600,510 | $125,000 | $475,510 |
| 2023 | $5,339 | $572,540 | $125,000 | $447,540 |
| 2022 | $4,781 | $474,640 | $125,000 | $349,640 |
| 2021 | $4,664 | $432,680 | $125,000 | $307,680 |
| 2020 | $4,881 | $404,710 | $125,000 | $279,710 |
| 2019 | $4,381 | $400,610 | $52,000 | $348,610 |
| 2018 | $4,483 | $386,670 | $52,000 | $334,670 |
| 2017 | $3,962 | $330,890 | $52,000 | $278,890 |
| 2016 | -- | $330,890 | $52,000 | $278,890 |
| 2015 | $3,981 | $330,890 | $52,000 | $278,890 |
| 2014 | -- | $330,890 | $52,000 | $278,890 |
| 2013 | -- | $154,500 | $52,000 | $102,500 |
Agents Affiliated with this Home
-

Seller's Agent in 2017
April Connors
Windermere Group One/Tri-Cities
(509) 539-6773
231 Total Sales
-

Seller Co-Listing Agent in 2017
Keeley Wagner
Retter and Company Sotheby's
(509) 380-4175
30 Total Sales
-

Buyer's Agent in 2017
Cindy Patrick
Kenmore
(509) 430-2121
54 Total Sales
-

Seller's Agent in 2013
Jane Beyer
Retter and Company Sotheby's
(509) 845-1822
161 Total Sales
-

Buyer's Agent in 2013
Pilar Dovalle
HomeSmart Elite Brokers
(509) 531-4049
40 Total Sales
-
L
Seller's Agent in 2012
Lauri Bauder
Zion Properties, LLC
Map
Source: Pacific Regional MLS
MLS Number: 189796
APN: 127984130000029
- 1660 Sicily Ln
- 1953 Gala Way
- 1232 N Bermuda Rd
- 1614 Pisa Ln
- 3006 N Bermuda Rd
- 1276 N Bermuda Rd
- 1620 Genoa Ln
- 2468 Maggio Loop
- 1425 Meadow Hills Dr
- 2237 Legacy Ln
- 1430 Purple Sage St
- 656 Lago Vista Dr
- 1641 Brantingham Rd
- 630 Snowking St
- 634 Snokwing St
- 2042 Morency Dr
- 648 Snowking St
- 2303 Skyview Loop
- 684 Snowking St
- 588 Lazio Way
