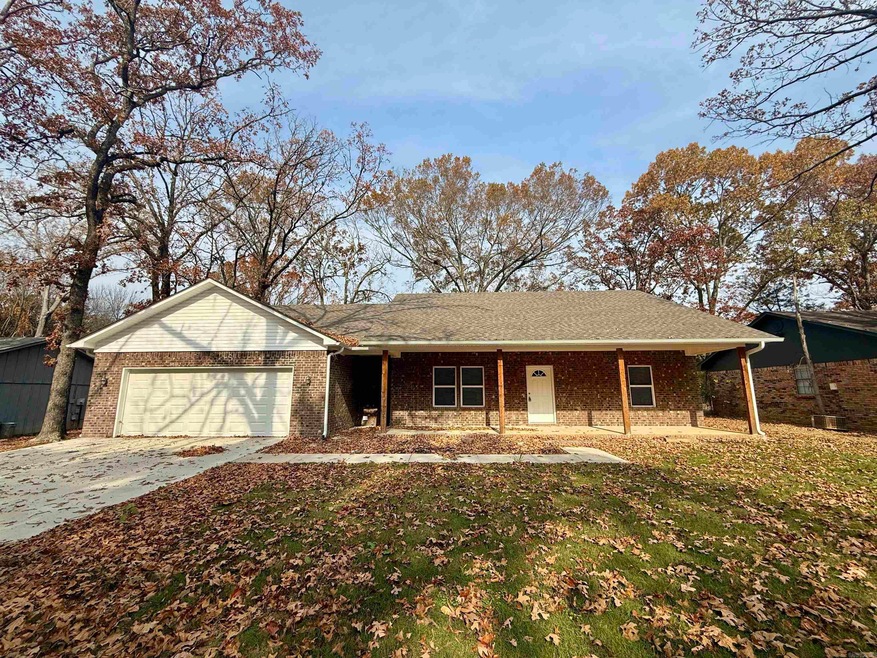PENDING
NEW CONSTRUCTION
1906 Hutto St Conway, AR 72032
Downtown Conway NeighborhoodEstimated payment $1,519/month
3
Beds
3
Baths
1,925
Sq Ft
$148
Price per Sq Ft
Highlights
- New Construction
- Traditional Architecture
- Tile Flooring
- Conway Junior High School Rated A-
- Laundry Room
- 1-Story Property
About This Home
Brand-new 3 bedroom, 3 bathroom home in Conway city limits! This new construction features modern finishes and a private primary suite. Convenient location with easy access to everything Conway has to offer.
Home Details
Home Type
- Single Family
Est. Annual Taxes
- $202
Year Built
- Built in 2025 | New Construction
Lot Details
- 0.26 Acre Lot
- Level Lot
Home Design
- Traditional Architecture
- Brick Exterior Construction
- Slab Foundation
- Architectural Shingle Roof
Interior Spaces
- 1,925 Sq Ft Home
- 1-Story Property
- Combination Kitchen and Dining Room
- Laundry Room
Kitchen
- Electric Range
- Stove
- Microwave
- Dishwasher
- Disposal
Flooring
- Tile
- Luxury Vinyl Tile
Bedrooms and Bathrooms
- 3 Bedrooms
- 3 Full Bathrooms
Parking
- 4 Car Garage
- Parking Pad
Utilities
- Central Heating and Cooling System
Map
Create a Home Valuation Report for This Property
The Home Valuation Report is an in-depth analysis detailing your home's value as well as a comparison with similar homes in the area
Home Values in the Area
Average Home Value in this Area
Tax History
| Year | Tax Paid | Tax Assessment Tax Assessment Total Assessment is a certain percentage of the fair market value that is determined by local assessors to be the total taxable value of land and additions on the property. | Land | Improvement |
|---|---|---|---|---|
| 2025 | $202 | $4,000 | $4,000 | -- |
| 2024 | $202 | $4,000 | $4,000 | $0 |
| 2023 | $202 | $4,000 | $4,000 | $0 |
| 2022 | $202 | $4,000 | $4,000 | $0 |
| 2021 | $202 | $4,000 | $4,000 | $0 |
| 2020 | $202 | $4,000 | $4,000 | $0 |
| 2019 | $202 | $4,000 | $4,000 | $0 |
| 2018 | $202 | $4,000 | $4,000 | $0 |
| 2017 | $202 | $4,000 | $4,000 | $0 |
| 2016 | $202 | $4,000 | $4,000 | $0 |
Source: Public Records
Property History
| Date | Event | Price | List to Sale | Price per Sq Ft |
|---|---|---|---|---|
| 11/11/2025 11/11/25 | Pending | -- | -- | -- |
| 11/11/2025 11/11/25 | For Sale | $285,000 | -- | $148 / Sq Ft |
Source: Cooperative Arkansas REALTORS® MLS
Purchase History
| Date | Type | Sale Price | Title Company |
|---|---|---|---|
| Warranty Deed | $40,000 | None Listed On Document | |
| Quit Claim Deed | -- | None Listed On Document | |
| Warranty Deed | -- | None Available | |
| Interfamily Deed Transfer | -- | None Available |
Source: Public Records
Source: Cooperative Arkansas REALTORS® MLS
MLS Number: 25046344
APN: 710-02190-001
Nearby Homes
- 2107 West St
- 2450 Village Court Dr
- 2103 Tyler St
- 1813 Tyler St
- 2107 Broadview Ave
- 2045 Old Morrilton Hwy
- 1204 Harton St
- 2007 Arkansas Ave
- 2010 Hairston St
- 2350 Krystal Kreek Dr
- 2560 Jayme Cir
- 2480 Tyler St
- 1416 Donaghey Ave
- 2115 Hairston St
- 2411 Broadview Ave
- 15 Brierwood Cir
- 27 Brierwood Cir
- 1535 Clifton St
- 1834 Johnston Ave
- 1317 Fairlane Dr

