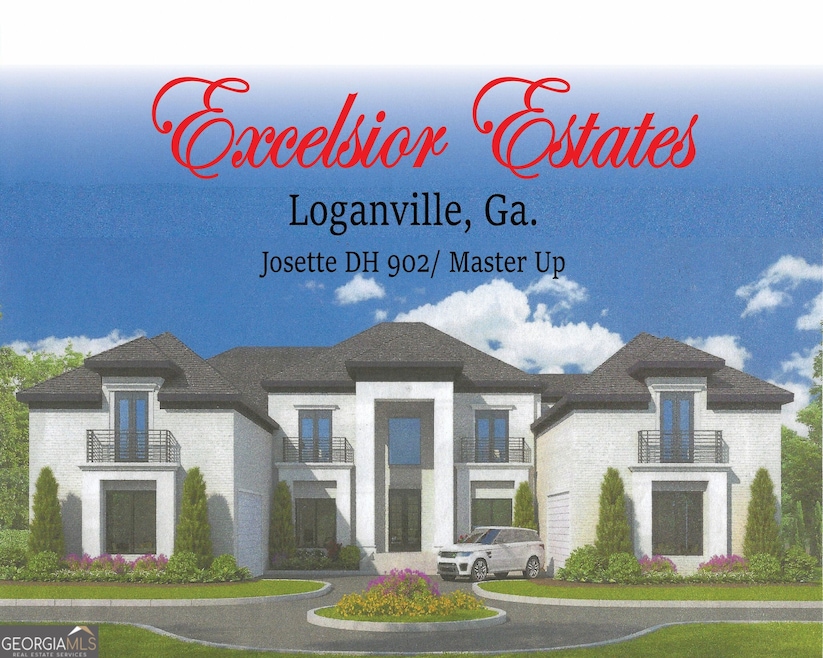
$804,000
- 6 Beds
- 4.5 Baths
- 1907 Old Loganville Rd
- Loganville, GA
6.7 lush green acres quiet & private, fenced-in pasture w/4 stall barn. Beautiful custom hand split Tennessee stack stone cottage nestled back on the property w spectacular cedar beams exposed in the family room, cedar walls, w large stacked stone fireplace. New interior paint throughout, granite countertops in kitchen, handcrafted cabinets, hardwood floors, sunroom, dining area w/natural
Carolyn Carnes Keller Williams Realty Atl. Partners


