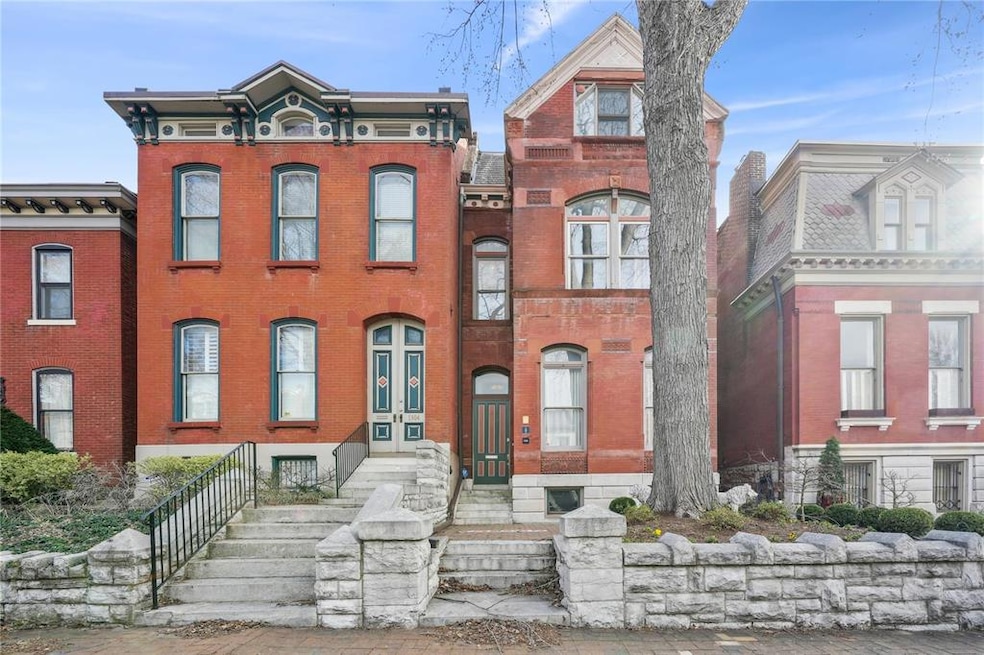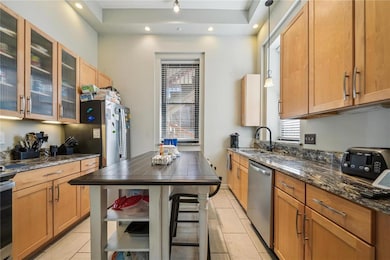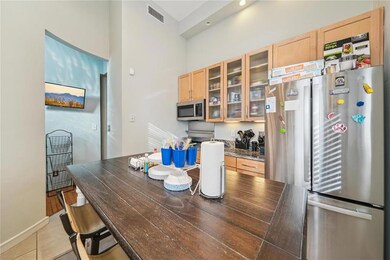1906 Lasalle St Saint Louis, MO 63104
Lafayette Square NeighborhoodHighlights
- Deck
- Victorian Architecture
- No HOA
- Wood Flooring
- 2 Fireplaces
- Covered patio or porch
About This Home
Beautiful home available to rent. Experience timeless elegance at 1906 Lasalle St, a 4-bed, 4-bath home in St. Louis’ historic Lafayette Square. Built in 1885, this 3,218 sq. ft. residence blends historic charm with modern updates. Step inside to soaring ceilings, expansive windows, and inviting living spaces perfect for entertaining. The gourmet kitchen features high-end appliances, ample counter space, and abundant cabinetry. The spacious master suite offers a spa-like en-suite, while three additional bedrooms provide flexibility. Outside, enjoy a private backyard spaces ideal for relaxing or dining al fresco, plus off-street parking.
Nestled in a vibrant neighborhood, this home is just steps from Lafayette Park, top restaurants, and charming shops. Schedule your showing today! Applications for rent:
Home is also for sale - MLS: 25043025.
Listing Agent
Coldwell Banker Realty - Gundaker License #2015023687 Listed on: 05/28/2025

Townhouse Details
Home Type
- Townhome
Year Built
- Built in 1885 | Remodeled
Lot Details
- 2,744 Sq Ft Lot
- Lot Dimensions are 23x123
- Historic Home
Home Design
- Victorian Architecture
- Brick Exterior Construction
- Stone Foundation
Interior Spaces
- 3,218 Sq Ft Home
- 2 Fireplaces
- Window Treatments
- Family Room
- Living Room
- Dining Room
- Partially Finished Basement
- Basement Fills Entire Space Under The House
- Security System Owned
Kitchen
- Microwave
- Dishwasher
- Disposal
Flooring
- Wood
- Carpet
- Concrete
- Ceramic Tile
Bedrooms and Bathrooms
- 4 Bedrooms
Parking
- 1 Car Garage
- 1 Carport Space
- Alley Access
- Garage Door Opener
- Off-Street Parking
Outdoor Features
- Balcony
- Deck
- Covered patio or porch
- Shed
Schools
- Sigel Elem. Comm. Ed. Center Elementary School
- Fanning Middle Community Ed.
- Vashon High School
Utilities
- Forced Air Heating and Cooling System
Listing and Financial Details
- Property Available on 6/7/25
- Month-to-Month Lease Term
- Assessor Parcel Number 2280-00-0070-0
Community Details
Overview
- No Home Owners Association
Security
- Storm Doors
- Fire and Smoke Detector
Map
Source: MARIS MLS
MLS Number: MIS25036023
APN: 2280-00-0070-0
- 1826 Lasalle St
- 1005 Mississippi Ave Unit A
- 1201 Dolman St
- 1720 Chouteau Ave Unit 302
- 1720 Chouteau Ave Unit 110
- 1212 Dolman St
- 1218 Dolman St
- 2211 Hickory St
- 1221 Mackay Place
- 1225 Mackay Place
- 1532 Mississippi Ave
- 1703 Carroll St
- 1230 Missouri Ave
- 1701 Carroll St
- 1307 Missouri Ave
- 2320 Rutger St Unit E
- 1612 Mississippi Ave
- 1815 Lafayette Ave
- 1727 Lafayette Ave
- 2336 Rutger St Unit B
- 1119 Mississippi Ave
- 1806 Rutger St
- 2200 Lasalle St
- 1416 Dolman St
- 2317 Hickory St Unit 17B
- 1418 Carroll St
- 1723 S Tucker Blvd
- 1703 S 11th St Unit D
- 1703 S 11th St Unit D
- 400 S 14th St Unit 1204
- 400 S 14th St Unit 1208
- 400 S 14th St Unit 1007
- 1528 Menard St
- 2107-2109-2109 Russell Blvd Unit ID1031859P
- 1231 Allen Market Ln Unit 2
- 1400 Russell Blvd
- 1014 Spruce St
- 1014 Spruce St Unit 532.1404345
- 1014 Spruce St Unit 203.1404339
- 1014 Spruce St Unit 204.1404340






