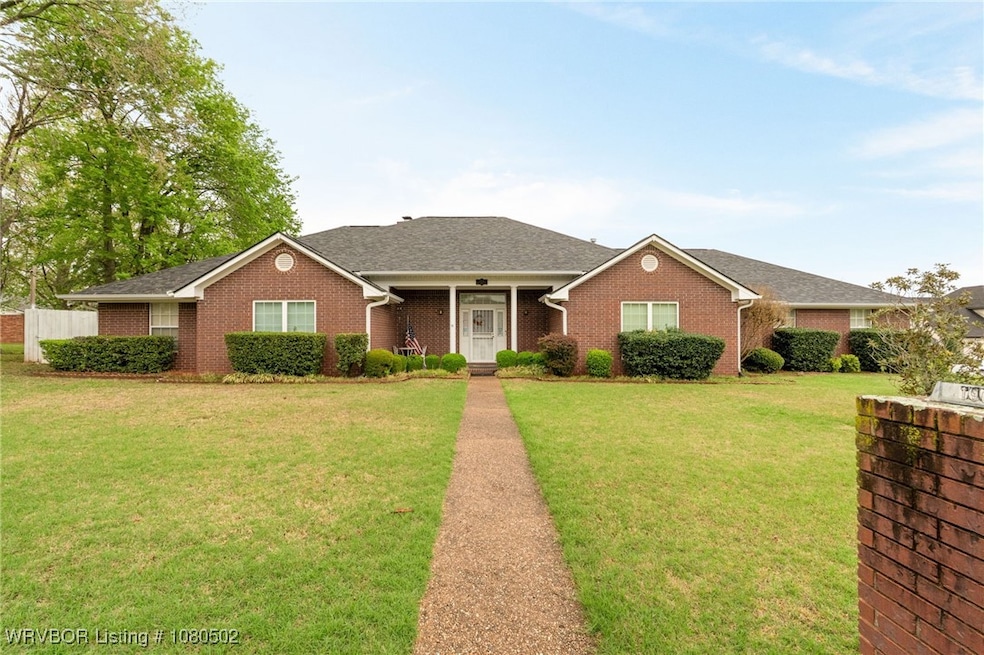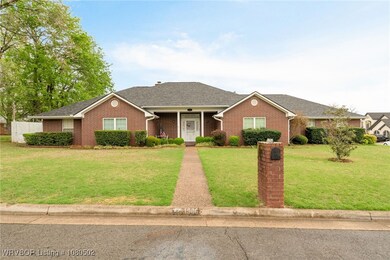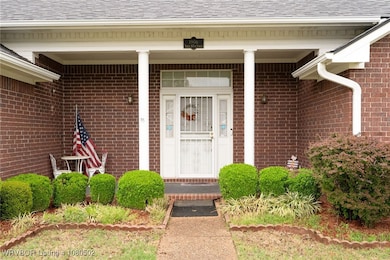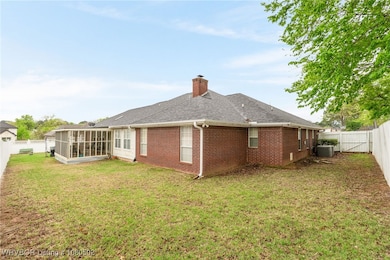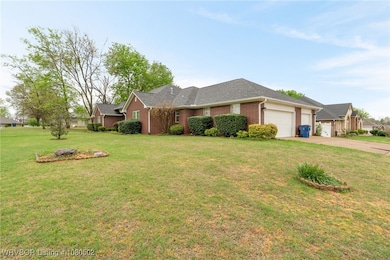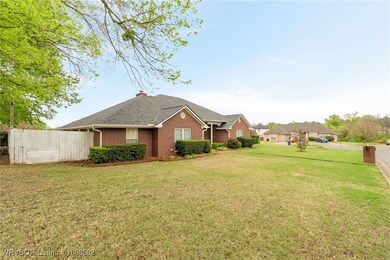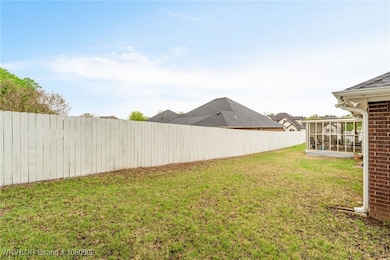1906 N 47th St Fort Smith, AR 72904
Estimated payment $1,984/month
Highlights
- Sun or Florida Room
- Enclosed Patio or Porch
- Brick or Stone Mason
- Corner Lot
- Attached Garage
- Tile Countertops
About This Home
Welcome to this beautifully maintained 4-bedroom, 2.5-bathroom home offering 2,846 sq ft of comfortable living space. Home sits on a desirable corner lot. This property features two generous living areas—perfect for entertaining or creating a cozy retreat for the whole family. Enjoy the warmth and coziness of both a wood-burning and a gas fireplace, adding charm and versatility to your home.
You can enjoy this open kitchen and dining area, while the enclosed patio offers year-round enjoyment and additional space for relaxation or gatherings. A spacious 3-car garage provides ample storage and parking options. With thoughtful details throughout and plenty of room to grow, this home is a must-see for anyone seeking comfort, convenience, and style in a great location.
Home Details
Home Type
- Single Family
Est. Annual Taxes
- $1,773
Year Built
- Built in 1994
Lot Details
- Partially Fenced Property
- Corner Lot
Home Design
- Brick or Stone Mason
- Slab Foundation
- Shingle Roof
- Asphalt Roof
Interior Spaces
- 2,846 Sq Ft Home
- 1-Story Property
- Ceiling Fan
- Wood Burning Fireplace
- Blinds
- Family Room with Fireplace
- Sun or Florida Room
- Fire and Smoke Detector
- Electric Dryer Hookup
Kitchen
- Range Hood
- Dishwasher
- Tile Countertops
- Disposal
Flooring
- Carpet
- Ceramic Tile
Bedrooms and Bathrooms
- 4 Bedrooms
Parking
- Attached Garage
- Garage Door Opener
- Driveway
Schools
- Sunnymede Elementary School
- Kimmons Middle School
- Northside High School
Utilities
- Central Heating and Cooling System
- Gas Water Heater
- Cable TV Available
Additional Features
- Wheelchair Access
- Enclosed Patio or Porch
Community Details
- Mill Pond Estates Subdivision
Listing and Financial Details
- Tax Lot 4
- Assessor Parcel Number 15262-0004-00000-00
Map
Home Values in the Area
Average Home Value in this Area
Tax History
| Year | Tax Paid | Tax Assessment Tax Assessment Total Assessment is a certain percentage of the fair market value that is determined by local assessors to be the total taxable value of land and additions on the property. | Land | Improvement |
|---|---|---|---|---|
| 2025 | $1,773 | $68,946 | $7,000 | $61,946 |
| 2024 | $1,603 | $44,680 | $7,000 | $37,680 |
| 2023 | $1,773 | $44,680 | $7,000 | $37,680 |
| 2022 | $1,773 | $44,680 | $7,000 | $37,680 |
| 2021 | $1,773 | $44,680 | $7,000 | $37,680 |
| 2020 | $1,773 | $44,680 | $7,000 | $37,680 |
| 2019 | $1,283 | $44,790 | $7,000 | $37,790 |
| 2018 | $1,773 | $44,790 | $7,000 | $37,790 |
| 2017 | $1,603 | $44,790 | $7,000 | $37,790 |
| 2016 | $1,603 | $44,790 | $7,000 | $37,790 |
| 2015 | $1,603 | $44,790 | $7,000 | $37,790 |
| 2014 | $1,603 | $30,540 | $5,000 | $25,540 |
Property History
| Date | Event | Price | List to Sale | Price per Sq Ft |
|---|---|---|---|---|
| 12/05/2025 12/05/25 | Price Changed | $350,000 | +21.1% | $123 / Sq Ft |
| 11/04/2025 11/04/25 | Price Changed | $289,000 | -26.8% | $102 / Sq Ft |
| 04/23/2025 04/23/25 | For Sale | $395,000 | -- | $139 / Sq Ft |
Source: Western River Valley Board of REALTORS®
MLS Number: 1080502
APN: 15262-0004-00000-00
- 1903 N 46th Terrace
- 1800 N 45th Terrace
- 4509 Urbana Dr
- 4415 Urbana Dr
- 4001 Macarthur Dr
- 5200 N O St
- 1430 N 50th St
- 2001 N 55th Place
- 3907 Victory Cir
- 2206 N 53rd St
- 3810 Macarthur Dr
- 3809 Macarthur Dr
- 2119 N 55th Place
- 1301 N 46th St
- 1125 N 52nd St
- 1217 N 45th St
- 3709 Marshall Dr
- 2615 N 50th St
- 1405 N 55th Terrace
- 5301 Kelley Hwy
- 4508 Victoria Dr
- 4301 Yorkshire Dr Unit 27
- 4301 Yorkshire Dr Unit 23
- 1407 N Albert Pike Ave
- 1813 N 34th Ct
- 3020 N 50th St
- 700 N Albert Pike Ave
- 5801 Kinkead Ave
- 312 N Albert Pike Ave
- 5900 Kinkead Ave
- 5717 Park Ave
- 3600 Kinkead Ave
- 406 Rockefeller Place
- 5201 Spradling Ave
- 3408 N 6th St
- 6014 Park Ave
- 3603 Free Ferry Rd
- 718 N 18th St Unit 4
- 718 N 18th St Unit 4
- 1331 S 46th St
