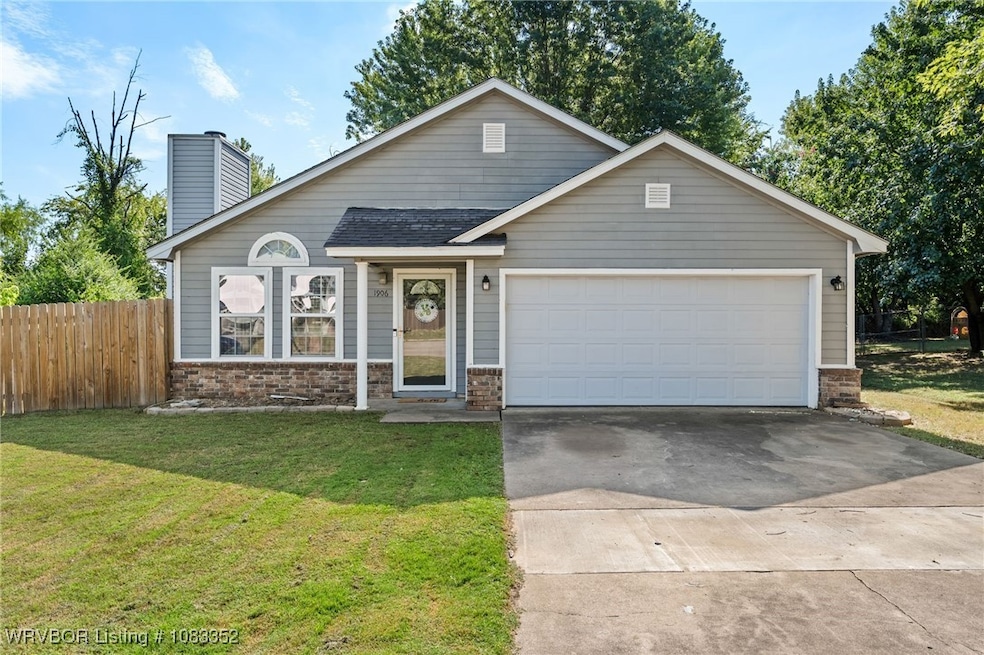
1906 N Hills Blvd van Buren, AR 72956
Estimated payment $1,145/month
Highlights
- Engineered Wood Flooring
- Covered Patio or Porch
- Brick or Stone Mason
- Rena Elementary School Rated A-
- Attached Garage
- Walk-In Closet
About This Home
This 3-bedroom, 2-bath home offers 1,120 square feet of comfortable living in a friendly neighborhood. Step inside to find a smart layout that makes the most of every inch, while outside you’ll enjoy a fully fenced backyard—perfect for pets, play, or simply relaxing with your morning coffee.
Located just minutes from Hwy 59, you’ll have quick access to all your favorites—Starbucks, 7Brew, Chili’s, Chick-fil-A, Walmart, and plenty of shopping and dining options. Whether you’re looking for your first home, ready to downsize, or just want a low-maintenance place in a great location, this one is a must-see!
Home Details
Home Type
- Single Family
Est. Annual Taxes
- $1,404
Year Built
- Built in 1999
Lot Details
- 9,148 Sq Ft Lot
- Back Yard Fenced
Home Design
- Brick or Stone Mason
- Slab Foundation
- Shingle Roof
- Architectural Shingle Roof
- Vinyl Siding
Interior Spaces
- 1,120 Sq Ft Home
- 1-Story Property
- Ceiling Fan
- Family Room with Fireplace
- Gas Dryer Hookup
Kitchen
- Oven
- Microwave
- Dishwasher
Flooring
- Engineered Wood
- Laminate
- Ceramic Tile
Bedrooms and Bathrooms
- 3 Bedrooms
- Walk-In Closet
- 2 Full Bathrooms
Parking
- Attached Garage
- Garage Door Opener
- Driveway
Outdoor Features
- Covered Patio or Porch
Schools
- Van Buren Elementary And Middle School
- Van Buren High School
Utilities
- Central Heating and Cooling System
- Heating System Uses Gas
- Gas Water Heater
Community Details
- Timber Oaks Subdivision
Listing and Financial Details
- Tax Lot 30
- Assessor Parcel Number 700-07085-010
Map
Home Values in the Area
Average Home Value in this Area
Tax History
| Year | Tax Paid | Tax Assessment Tax Assessment Total Assessment is a certain percentage of the fair market value that is determined by local assessors to be the total taxable value of land and additions on the property. | Land | Improvement |
|---|---|---|---|---|
| 2024 | $1,404 | $27,050 | $3,000 | $24,050 |
| 2023 | $1,404 | $27,050 | $3,000 | $24,050 |
| 2022 | $901 | $17,360 | $2,000 | $15,360 |
| 2021 | $901 | $17,360 | $2,000 | $15,360 |
| 2020 | $901 | $17,360 | $2,000 | $15,360 |
| 2019 | $901 | $17,360 | $2,000 | $15,360 |
| 2018 | $901 | $17,360 | $2,000 | $15,360 |
| 2017 | $867 | $16,700 | $2,000 | $14,700 |
| 2016 | $517 | $16,700 | $2,000 | $14,700 |
| 2015 | $467 | $16,700 | $2,000 | $14,700 |
| 2014 | $467 | $16,700 | $2,000 | $14,700 |
Property History
| Date | Event | Price | Change | Sq Ft Price |
|---|---|---|---|---|
| 08/30/2025 08/30/25 | Pending | -- | -- | -- |
| 08/22/2025 08/22/25 | For Sale | $190,000 | -- | $170 / Sq Ft |
Purchase History
| Date | Type | Sale Price | Title Company |
|---|---|---|---|
| Warranty Deed | $140,000 | Brister M Sean | |
| Trustee Deed | $41,600 | None Available | |
| Warranty Deed | -- | -- | |
| Warranty Deed | $13,000 | -- | |
| Deed | -- | -- |
Mortgage History
| Date | Status | Loan Amount | Loan Type |
|---|---|---|---|
| Open | $137,464 | FHA | |
| Closed | $10,000 | No Value Available |
Similar Homes in van Buren, AR
Source: Western River Valley Board of REALTORS®
MLS Number: 1083352
APN: 700-07085-010
- 405 Rena Rd
- 1708 Amble On Ln
- 1620 Hunter Hill Dr
- 1605 Amble On Ln
- 1618 Valley View St
- TBD Rena Rd
- 1707 Valley View St
- 302 Cedar Creek Dr
- 305 Boulder Dr
- 336 Boulder Dr
- 1519 N Hills Blvd
- 112 W Pointer Trail
- 607 Boulder Dr
- 319 Copsey Dr
- 306 Crestview Dr
- 2002 Broken Hill Dr
- 2203 Marble Cir
- 1504 N Hills Blvd
- 310 Copsey Dr
- 202 Elfen Glen St






