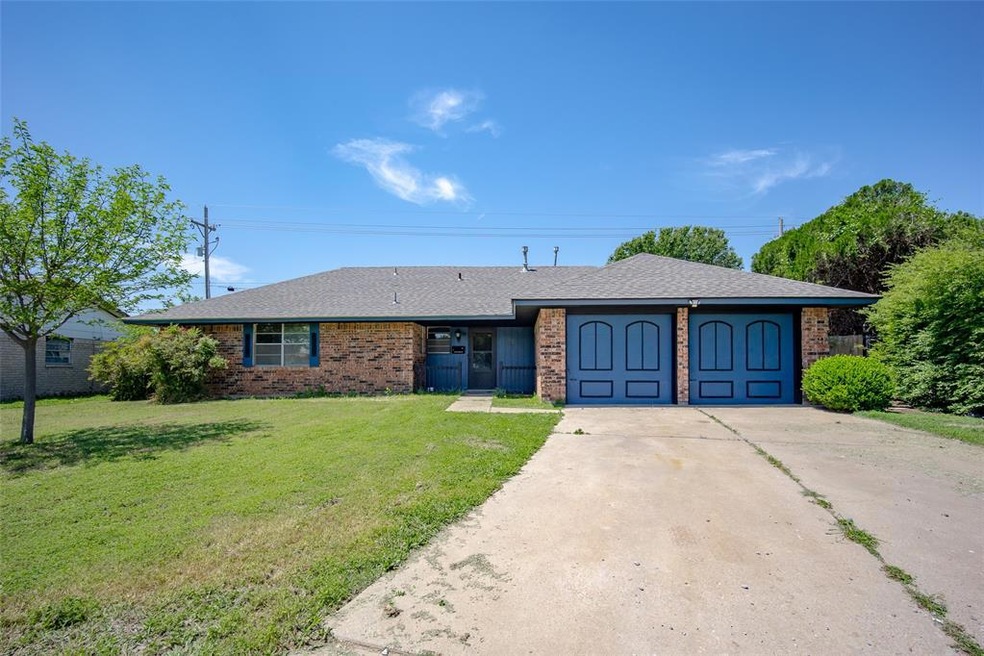
1906 NW 66th Cir Lawton, OK 73505
Great Plains NeighborhoodHighlights
- Traditional Architecture
- Cul-De-Sac
- 1-Story Property
- Covered Patio or Porch
- 2 Car Attached Garage
- 4-minute walk to Great Plains Park
About This Home
As of August 2025Step inside to a welcoming living room that sets the tone for this charming home. To the left, a hallway leads to three comfortable bedrooms and a full guest bathroom. To the right, the kitchen offers easy access to both the backyard and a small laundry room connecting to the garage for added convenience. The spacious master suite features its own private bathroom, providing a quiet retreat. This functional layout is perfect for everyday living and entertaining alike.
Last Buyer's Agent
Non MLS Member
Home Details
Home Type
- Single Family
Est. Annual Taxes
- $1,320
Year Built
- Built in 1972
Lot Details
- 8,494 Sq Ft Lot
- Cul-De-Sac
Parking
- 2 Car Attached Garage
Home Design
- Traditional Architecture
- Slab Foundation
- Brick Frame
- Architectural Shingle Roof
Interior Spaces
- 1,448 Sq Ft Home
- 1-Story Property
- Gas Log Fireplace
Bedrooms and Bathrooms
- 3 Bedrooms
- 2 Full Bathrooms
Schools
- Adams Elementary School
- Central Middle School
- Eisenhower High School
Additional Features
- Covered Patio or Porch
- Central Heating and Cooling System
Listing and Financial Details
- Legal Lot and Block 3 / 10
Ownership History
Purchase Details
Home Financials for this Owner
Home Financials are based on the most recent Mortgage that was taken out on this home.Purchase Details
Home Financials for this Owner
Home Financials are based on the most recent Mortgage that was taken out on this home.Purchase Details
Home Financials for this Owner
Home Financials are based on the most recent Mortgage that was taken out on this home.Purchase Details
Purchase Details
Purchase Details
Similar Homes in Lawton, OK
Home Values in the Area
Average Home Value in this Area
Purchase History
| Date | Type | Sale Price | Title Company |
|---|---|---|---|
| Warranty Deed | $145,000 | Sovereign Title | |
| Warranty Deed | $145,000 | Sovereign Title | |
| Warranty Deed | $120,000 | Oklahoma Family Title | |
| Warranty Deed | $106,000 | None Available | |
| Warranty Deed | $72,500 | -- | |
| Warranty Deed | $77,500 | -- | |
| Warranty Deed | $76,000 | -- |
Mortgage History
| Date | Status | Loan Amount | Loan Type |
|---|---|---|---|
| Open | $145,000 | VA | |
| Closed | $145,000 | VA | |
| Previous Owner | $122,580 | VA | |
| Previous Owner | $108,279 | VA |
Property History
| Date | Event | Price | Change | Sq Ft Price |
|---|---|---|---|---|
| 08/08/2025 08/08/25 | Sold | $145,000 | -3.3% | $100 / Sq Ft |
| 06/24/2025 06/24/25 | Pending | -- | -- | -- |
| 05/03/2025 05/03/25 | For Sale | $150,000 | -- | $104 / Sq Ft |
Tax History Compared to Growth
Tax History
| Year | Tax Paid | Tax Assessment Tax Assessment Total Assessment is a certain percentage of the fair market value that is determined by local assessors to be the total taxable value of land and additions on the property. | Land | Improvement |
|---|---|---|---|---|
| 2024 | $1,320 | $15,867 | $2,588 | $13,279 |
| 2023 | $1,320 | $11,619 | $1,913 | $9,706 |
| 2022 | $1,179 | $11,065 | $1,913 | $9,152 |
| 2021 | $1,197 | $11,697 | $1,913 | $9,784 |
| 2020 | $1,153 | $11,341 | $1,913 | $9,428 |
| 2019 | $1,145 | $11,341 | $1,913 | $9,428 |
| 2018 | $1,190 | $11,949 | $1,913 | $10,036 |
| 2017 | $1,023 | $11,949 | $1,913 | $10,036 |
| 2016 | $1,043 | $11,868 | $1,913 | $9,955 |
| 2015 | $1,067 | $11,934 | $1,339 | $10,595 |
| 2014 | $1,057 | $11,934 | $1,339 | $10,595 |
Agents Affiliated with this Home
-
Ryan Stokes
R
Seller's Agent in 2025
Ryan Stokes
BHGRE The Platinum Collective
(405) 248-7854
1 in this area
4 Total Sales
-
N
Buyer's Agent in 2025
Non MLS Member
Map
Source: MLSOK
MLS Number: 1166239
APN: 0034093
- 1904 NW 64th St
- 7003 NW Taylor Ave
- 1907 NW Great Plains Blvd
- 6808 NW Surreywood Cir
- 6810 NW Surreywood Cir
- 2401 NW 68th St
- 1614 NW Black Mesa Dr
- 1841 NW Crosby Park Cir
- 1805 NW Crosby Park Blvd
- 1445 NW Great Plains Blvd
- 1819 NW Crosby Park Cir
- 6020 NW Williams Ave
- 2306 NW 73rd St
- 6104 NW Williams Ave
- 7205 NW Faircloud Dr
- 6005 NW Williams Ave
- 6114 NW Cheyenne Ave
- 5725 NW Cedarwood Dr
- 2608 NW Stone Hill Dr
- 2315 NW 75th St






