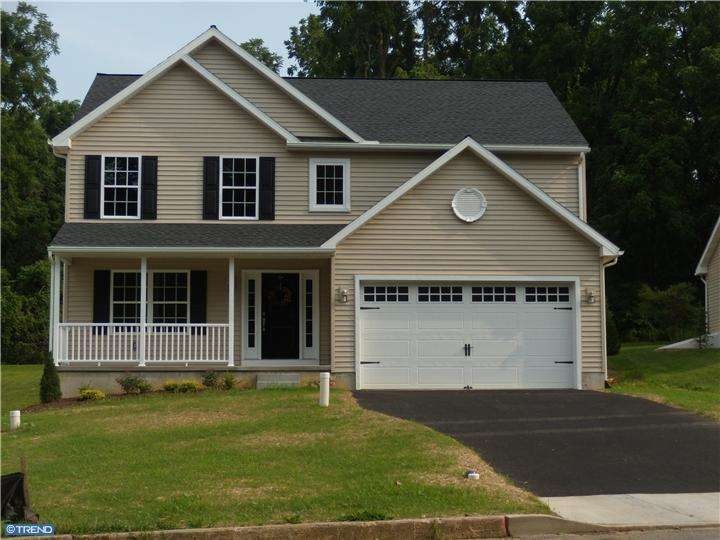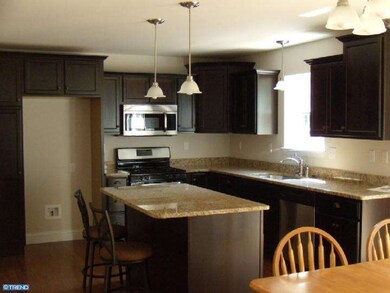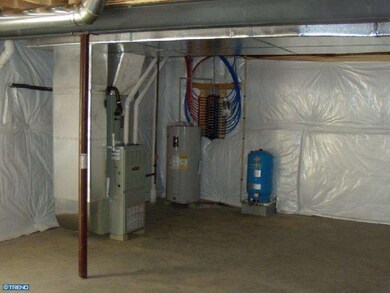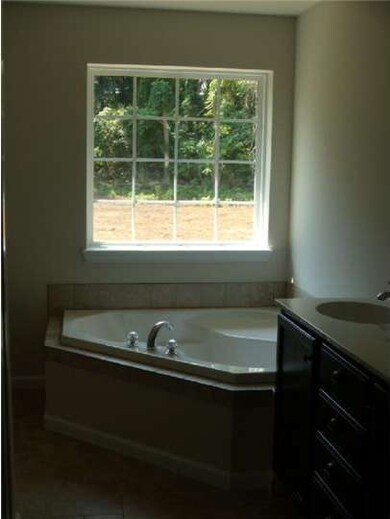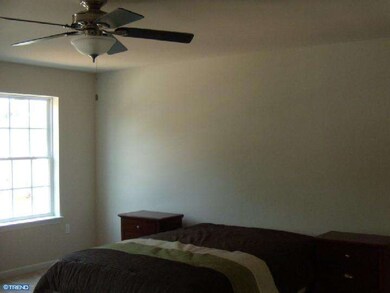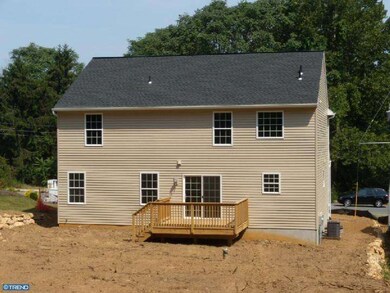
1906 Reading Blvd West Lawn, PA 19609
West Wyomissing NeighborhoodHighlights
- Newly Remodeled
- Colonial Architecture
- Wooded Lot
- Wilson High School Rated A-
- Deck
- Wood Flooring
About This Home
As of July 2021Do you believe in character and durability? Do you like attention to Detail ? Belluvue Builders belives that a home should have all three. Their purpose is to deliver a product that will last thru generations of use. From groundbreaking to the finished grading and seeding; top quality demands are made and enforced on those craftspeople who work on their homes. They even come back a year later to make sure that the wook stood the test of time and fix it if it didn't. Customized Kitchen Design with Island, Dual Pantries, Crown Molding, Granite Countertops, and Stainless Steel Appliances. Hardwood Floors and Space Saving Pocket Doors. Upgraded Design Features include Brushed Nickel Accents, Cheyenne 2 Panel Custom Doors, and 5 1/4" Real Pine Baseboard Trim. Spacious 2nd Floor includes hall linen closet, main bath with double vanity, and master suite featuring walk-in closet and tile bath with double bowl vanity and corner soaking tub.
Last Agent to Sell the Property
Doug Hayward Real Estate License #RB042831 Listed on: 12/07/2011
Home Details
Home Type
- Single Family
Est. Annual Taxes
- $1,303
Year Built
- Built in 2011 | Newly Remodeled
Lot Details
- 9,000 Sq Ft Lot
- Lot Dimensions are 60x150
- North Facing Home
- Sloped Lot
- Wooded Lot
- Property is in excellent condition
Parking
- 2 Car Attached Garage
- 2 Open Parking Spaces
Home Design
- Colonial Architecture
- Pitched Roof
- Vinyl Siding
- Concrete Perimeter Foundation
Interior Spaces
- 2,100 Sq Ft Home
- Property has 2 Levels
- Ceiling Fan
- Family Room
- Living Room
- Dining Room
- Laundry on upper level
- Attic
Kitchen
- Eat-In Kitchen
- Butlers Pantry
- Self-Cleaning Oven
- Built-In Range
- Dishwasher
- Kitchen Island
- Disposal
Flooring
- Wood
- Wall to Wall Carpet
- Tile or Brick
- Vinyl
Bedrooms and Bathrooms
- 4 Bedrooms
- En-Suite Primary Bedroom
- En-Suite Bathroom
- 2.5 Bathrooms
- Walk-in Shower
Unfinished Basement
- Basement Fills Entire Space Under The House
- Drainage System
Eco-Friendly Details
- Energy-Efficient Windows
Outdoor Features
- Deck
- Porch
Schools
- Spring Ridge Elementary School
- Wilson Southern Middle School
- Wilson High School
Utilities
- Forced Air Heating and Cooling System
- Heating System Uses Gas
- 200+ Amp Service
- Well
- Natural Gas Water Heater
- Cable TV Available
Community Details
- No Home Owners Association
- Built by BELLEVUE BUILDERS
- Kensington
Ownership History
Purchase Details
Home Financials for this Owner
Home Financials are based on the most recent Mortgage that was taken out on this home.Similar Home in the area
Home Values in the Area
Average Home Value in this Area
Purchase History
| Date | Type | Sale Price | Title Company |
|---|---|---|---|
| Deed | $305,900 | Edge Abstract |
Mortgage History
| Date | Status | Loan Amount | Loan Type |
|---|---|---|---|
| Open | $244,720 | New Conventional | |
| Previous Owner | $212,800 | New Conventional |
Property History
| Date | Event | Price | Change | Sq Ft Price |
|---|---|---|---|---|
| 07/08/2021 07/08/21 | Sold | $305,900 | +0.3% | $146 / Sq Ft |
| 04/18/2021 04/18/21 | Pending | -- | -- | -- |
| 04/16/2021 04/16/21 | For Sale | $304,900 | +36.1% | $145 / Sq Ft |
| 12/28/2012 12/28/12 | Sold | $224,100 | 0.0% | $107 / Sq Ft |
| 11/02/2012 11/02/12 | Pending | -- | -- | -- |
| 10/25/2012 10/25/12 | Price Changed | $224,100 | -2.5% | $107 / Sq Ft |
| 08/12/2012 08/12/12 | Price Changed | $229,900 | -4.1% | $109 / Sq Ft |
| 06/14/2012 06/14/12 | Price Changed | $239,800 | 0.0% | $114 / Sq Ft |
| 12/07/2011 12/07/11 | For Sale | $239,900 | -- | $114 / Sq Ft |
Tax History Compared to Growth
Tax History
| Year | Tax Paid | Tax Assessment Tax Assessment Total Assessment is a certain percentage of the fair market value that is determined by local assessors to be the total taxable value of land and additions on the property. | Land | Improvement |
|---|---|---|---|---|
| 2025 | $3,033 | $175,900 | $52,700 | $123,200 |
| 2024 | $7,526 | $175,900 | $52,700 | $123,200 |
| 2023 | $7,171 | $175,900 | $52,700 | $123,200 |
| 2022 | $6,995 | $175,900 | $52,700 | $123,200 |
| 2021 | $6,749 | $175,900 | $52,700 | $123,200 |
| 2020 | $6,749 | $175,900 | $52,700 | $123,200 |
| 2019 | $2,591 | $175,900 | $52,700 | $123,200 |
| 2018 | $6,501 | $175,900 | $52,700 | $123,200 |
| 2017 | $6,391 | $175,900 | $52,700 | $123,200 |
| 2016 | $1,868 | $175,900 | $52,700 | $123,200 |
| 2015 | $1,831 | $175,900 | $52,700 | $123,200 |
| 2014 | $1,831 | $175,900 | $52,700 | $123,200 |
Agents Affiliated with this Home
-
J
Seller's Agent in 2021
Joseph Bialek
BHHS Homesale Realty- Reading Berks
(610) 823-1170
2 in this area
25 Total Sales
-

Buyer's Agent in 2021
Taj Simmons
EXP Realty, LLC
(484) 794-3080
3 in this area
152 Total Sales
-

Seller's Agent in 2012
Douglas Hayward
Doug Hayward Real Estate
(610) 780-9821
1 in this area
21 Total Sales
Map
Source: Bright MLS
MLS Number: 1004591822
APN: 80-4396-10-36-5020
- 1905 Reading Blvd
- 18 Wyomissing Ct Unit E
- 14 Wyomissing Ct Unit D
- 7 Wyomissing Ct Unit C
- 1921 Cleveland Ave
- 1841 Lincoln Ave
- 1928 Reading Ave
- 1916 Lincoln Ave
- 1622 Delaware Ave
- 1615 Delaware Ave
- 6 Darlin Dr
- 2139 Reading Blvd
- 30 Upland Rd
- 1801 Cambridge Ave Unit A-05
- 153 Woodland Rd
- 61 Grandview Blvd
- 1946 Meadow Ln
- 50 Timberline Dr
- 2028 Meadow Glen
- 2022 Meadow Glen
