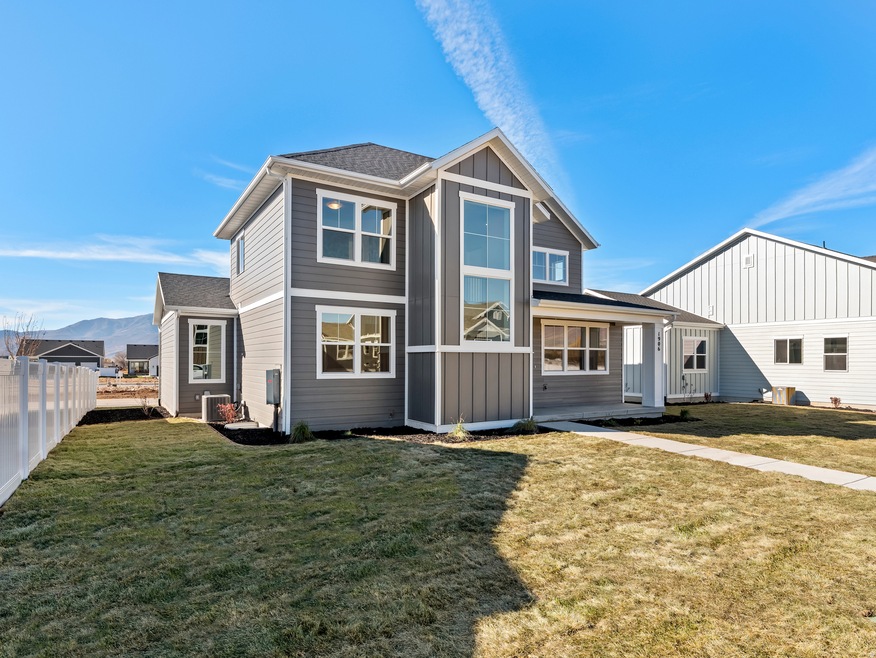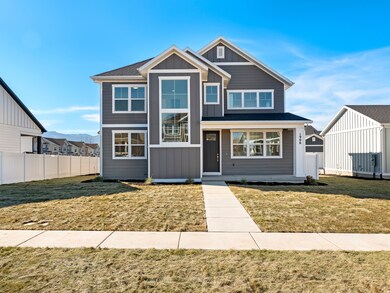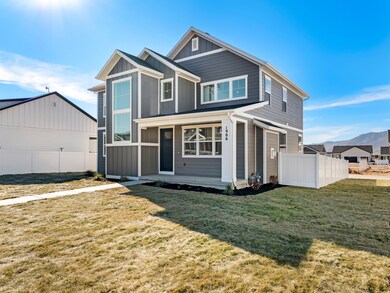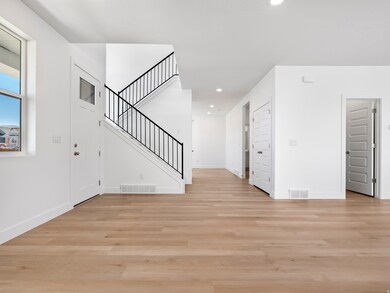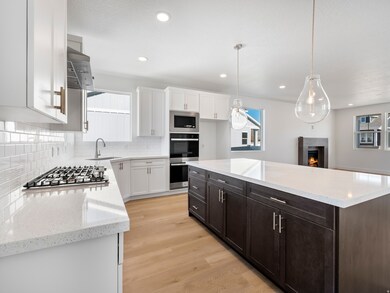1906 S 1160 E Unit 405 Daniel, UT 84032
Estimated payment $5,028/month
Highlights
- Mountain View
- Den
- Double Oven
- Old Mill School Rated A
- Covered Patio or Porch
- 2 Car Attached Garage
About This Home
This stunning home was just completed and ready for move-in! Now is your opportunity to take advantage of our sales event! Builder is offering $23,970 when using our preferred lender! The Cliffrose is a gorgeous 2-story home that effortlessly blends elegance with modern functionality. A covered front porch welcomes you inside, where a grand two-story entryway sets the tone for the light-filled, open-concept design. The main living area flows seamlessly, offering a spacious great room, a well-appointed kitchen, and an inviting dining space ideal for both intimate gatherings and lively entertaining. For those seeking a quiet retreat, the private office provides the perfect space for work or study. Upstairs, the expansive primary suite offers a luxurious sanctuary, featuring a generous walk-in closet and a beautifully designed ensuite bath. Additional bedrooms provide ample space for family and guests, while the unfinished lower level presents endless possibilities; whether for future expansion, a recreation room, or extra storage. With its graceful design, thoughtful details, and room to grow, this timeless home adapts effortlessly to your lifestyle. *This home includes landscaping and backyard fencing!* Buyer to verify all. Square footage figures are provided as a courtesy estimate only and were obtained from building plans.
Listing Agent
Virginia Mann
Regal Homes Realty License #10791866 Listed on: 08/19/2025
Home Details
Home Type
- Single Family
Year Built
- Built in 2025
Lot Details
- 6,098 Sq Ft Lot
- East Facing Home
- Property is zoned Single-Family
HOA Fees
- $125 Monthly HOA Fees
Parking
- 2 Car Attached Garage
Home Design
- Asphalt Roof
- Cement Siding
Interior Spaces
- 3,031 Sq Ft Home
- 3-Story Property
- Self Contained Fireplace Unit Or Insert
- Gas Log Fireplace
- Den
- Carpet
- Mountain Views
- Natural lighting in basement
- Electric Dryer Hookup
Kitchen
- Double Oven
- Gas Range
- Microwave
- Disposal
Bedrooms and Bathrooms
- 3 Bedrooms
- Primary bedroom located on second floor
- Walk-In Closet
Schools
- Old Mill Elementary School
- Rocky Mountain Middle School
- Wasatch High School
Utilities
- Forced Air Heating and Cooling System
- Natural Gas Connected
Additional Features
- Reclaimed Water Irrigation System
- Covered Patio or Porch
Community Details
- Sawmill Subdivision
Listing and Financial Details
- Assessor Parcel Number 00-0021-8672
Map
Home Values in the Area
Average Home Value in this Area
Property History
| Date | Event | Price | List to Sale | Price per Sq Ft |
|---|---|---|---|---|
| 02/05/2026 02/05/26 | Price Changed | $799,000 | -11.1% | $264 / Sq Ft |
| 11/04/2025 11/04/25 | Price Changed | $899,000 | -0.1% | $297 / Sq Ft |
| 09/08/2025 09/08/25 | Price Changed | $900,000 | +3.6% | $297 / Sq Ft |
| 08/19/2025 08/19/25 | For Sale | $869,000 | -- | $287 / Sq Ft |
Source: UtahRealEstate.com
MLS Number: 2106033
- 1884 S 1160 E
- 1884 S 1160 E Unit 406
- 1906 S 1160 E
- 1903 S 1160 E Unit 402
- 1903 S 1160 E
- 1917 S 1160 E Unit 403
- 1917 S 1160 E
- 1154 E 1930 S
- 1891 S Sawmill Blvd
- 1891 Sawmill Blvd E Unit 414
- 1891 Sawmill Blvd E
- 1877 Sawmill Blvd E
- 1877 Sawmill Blvd E Unit 413
- 1901 S Sawmill Blvd E
- 1901 S Sawmill Blvd E Unit 415
- 2029 S Sawmill Blvd
- 1704 S 1110 E
- 1822 S 930 E Unit 541
- 1674 S 1110 E
- 2063 S 920 E
- 1218 S Sawmill Blvd
- 625 E 1200 S
- 1059 S 500 E Unit C201
- 144 E Turner Mill Rd
- 210 E Huckleberry Ln
- 105 E Turner Mill Rd
- 464 N 300 E
- 452 Argyll Ct
- 1235 N 1350 E Unit A
- 2005 N Lookout Peak Cir
- 2455 N Meadowside Way
- 2377 N Wildwood Ln
- 2389 N Wildwood Ln
- 2446 N Wildflower Ln
- 2790 N Commons Blvd
- 339 E 230 N
- 526 W Cascade Meadows Loop
- 347 Luzern Rd
- 1239 Links Dr
- 5996 N Fairview Dr
Ask me questions while you tour the home.
