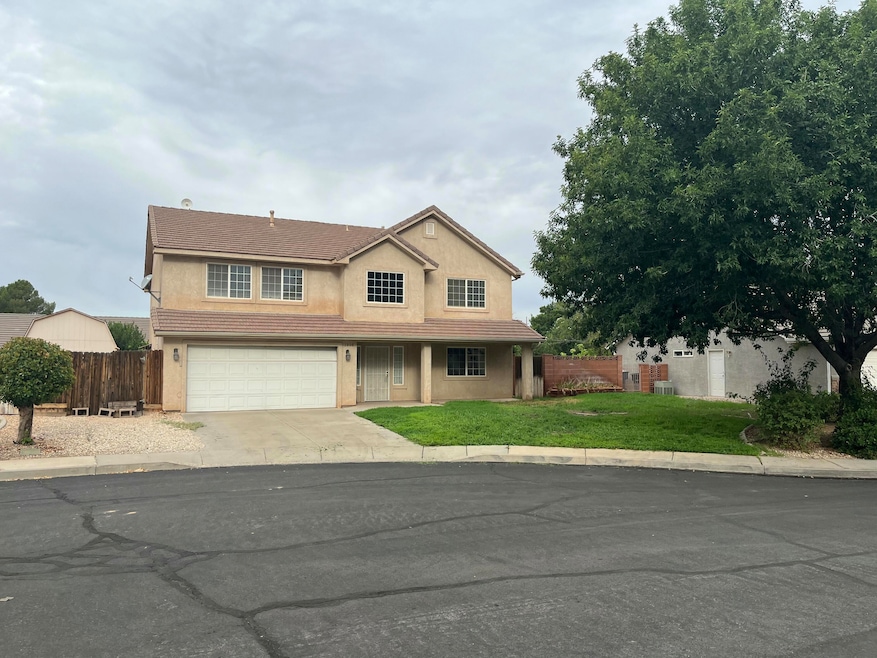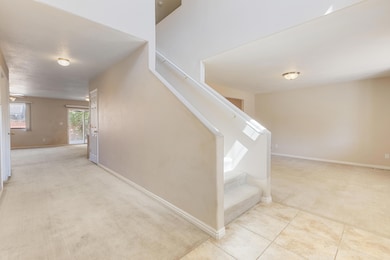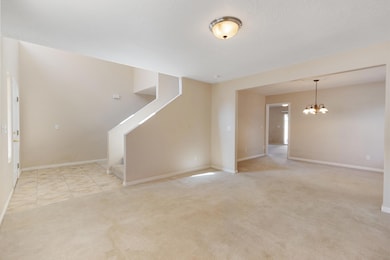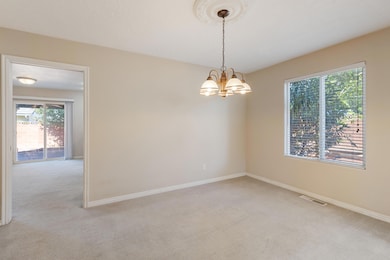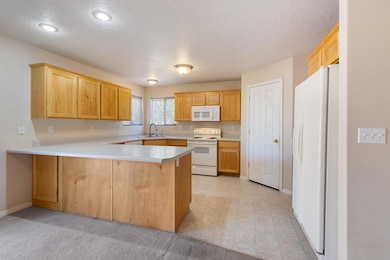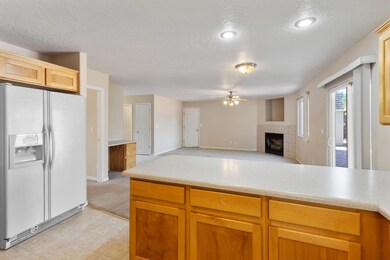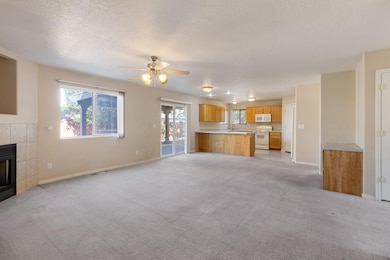1906 S Bridle Cir Washington, UT 84780
Estimated payment $3,223/month
Highlights
- No HOA
- Formal Dining Room
- Attached Garage
- Covered Patio or Porch
- Cul-De-Sac
- Central Air
About This Home
Seller is offering $10,000 in seller concessions! This 2,854 sqft. home in Washington, Utah, offers 5 generously-sized bedrooms and 3.5 baths, providing comfort and room to grow. The main level includes two large living areas, a formal dining room, and high ceilings that create an open and inviting feel. Upstairs, all bedrooms are thoughtfully placed for privacy and convenience. The large lot is equally impressive, featuring a gated side yard perfect for RV or trailer parking, a large storage shed/workshop, and a backyard with a mature apple tree and producing grapevines. Located in a quiet cul-de-sac, the property is just minutes away from shopping, dining, and everyday conveniences. Built in 2002, this home combines generous space with practical amenities in a sought-after neighborhood.
Home Details
Home Type
- Single Family
Est. Annual Taxes
- $1,925
Year Built
- Built in 2002
Lot Details
- 7,841 Sq Ft Lot
- Cul-De-Sac
- Property is Fully Fenced
- Sprinkler System
Parking
- Attached Garage
Home Design
- Slab Foundation
- Tile Roof
- Stucco Exterior
Interior Spaces
- 2,854 Sq Ft Home
- 2-Story Property
- Ceiling Fan
- Gas Fireplace
- Formal Dining Room
Kitchen
- Free-Standing Range
- Microwave
- Dishwasher
Bedrooms and Bathrooms
- 5 Bedrooms
- Primary bedroom located on second floor
- 4 Bathrooms
Outdoor Features
- Covered Patio or Porch
- Storage Shed
Schools
- Riverside Elementary School
- Pine View Middle School
- Pine View High School
Utilities
- Central Air
- Heating System Uses Natural Gas
Community Details
- No Home Owners Association
- Canterwood Estates Subdivision
Listing and Financial Details
- Assessor Parcel Number W-CAWE-2-51
Map
Home Values in the Area
Average Home Value in this Area
Tax History
| Year | Tax Paid | Tax Assessment Tax Assessment Total Assessment is a certain percentage of the fair market value that is determined by local assessors to be the total taxable value of land and additions on the property. | Land | Improvement |
|---|---|---|---|---|
| 2025 | $1,925 | $289,685 | $63,250 | $226,435 |
| 2023 | $1,894 | $284,240 | $63,250 | $220,990 |
| 2022 | $2,232 | $315,150 | $57,750 | $257,400 |
| 2021 | $1,851 | $388,700 | $80,000 | $308,700 |
| 2020 | $1,671 | $331,800 | $70,000 | $261,800 |
| 2019 | $1,683 | $326,500 | $70,000 | $256,500 |
| 2018 | $1,611 | $161,480 | $0 | $0 |
| 2017 | $1,385 | $135,080 | $0 | $0 |
| 2016 | $1,448 | $130,735 | $0 | $0 |
| 2015 | $1,395 | $121,220 | $0 | $0 |
| 2014 | $1,310 | $114,620 | $0 | $0 |
Property History
| Date | Event | Price | List to Sale | Price per Sq Ft |
|---|---|---|---|---|
| 08/21/2025 08/21/25 | Price Changed | $580,000 | -7.9% | $203 / Sq Ft |
| 08/08/2025 08/08/25 | For Sale | $629,900 | -- | $221 / Sq Ft |
Purchase History
| Date | Type | Sale Price | Title Company |
|---|---|---|---|
| Interfamily Deed Transfer | -- | None Available |
Source: Washington County Board of REALTORS®
MLS Number: 25-263910
APN: 0658362
- 1863 S Heritage Fields Dr
- 1967 Heritage Fields Dr
- 454 E Old Stone
- 1933 S Old Stone Cove
- 1914 S Gavin Ct
- 414 E Heritage Place
- 1675 S Carma St
- 56 W Elinor Ln
- 21 W Elinor Ln
- 1824 S 140 W
- 137 W 1725 S
- 514 E Heritage Place
- 2098 Franklin Dr
- 166 W Elinor Ln
- 222 W Elinor Ln
- 219 W Elinor Ln
- n/a Null
- 1874 S Cyclone Dr
- 1874 S Cyclone Dr Unit 259
- 1858 S Cyclone Dr
- 2349 S 240 W
- 2409 E Dinosaur Crossing Dr
- 2271 E Dinosaur Crossing Dr
- 770 S 2780 E
- 2695 E 370 N
- 832 S American Beech Ln
- 845 E Desert Cactus Dr
- 368 S Mall Dr
- 344 S 1990 E
- 514 S 1990 E
- 45 N Red Trail Ln
- 1843 E 1220 S St
- 190 N Red Stone Rd
- 652 N Brio Pkwy
- 997 Willow Breeze Ln
- 1165 E Bulloch St
- 626 N 1100 E
- 1555 E Mead Ln
- 1551 E Mead Ln
- 1358 S Pole Creek Ln
