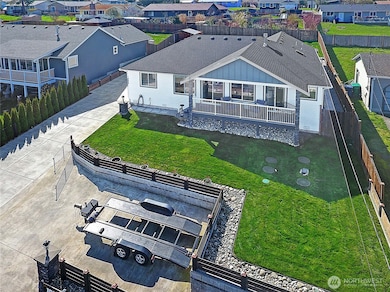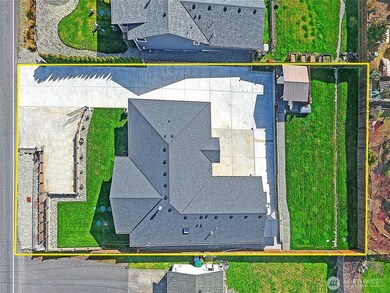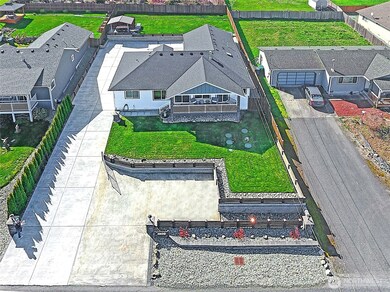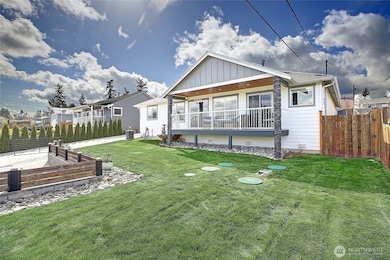1906 S East Camano Dr Camano Island, WA 98282
Estimated payment $4,532/month
Highlights
- RV Access or Parking
- Deck
- Vaulted Ceiling
- Bay View
- Property is near public transit
- Traditional Architecture
About This Home
View rambler on Camano Island! Single owner, still feels like new construction with impeccable maintenance and upgrades. Fully fenced, gated, private yard with mature landscape and outdoor entertaining deck. Upgraded interiors with quartz counters, soft-close cabinets, stainless appliances, high end LVP flooring, vaulted ceilings and designer finishes. Master suite with attached 5-piece Bath, large Guest Suite, office, central Great Room with covered outdoor deck. Two car attached garage, separate RV/Boat parking and plenty of additional parking for all the rest! Access to the Country Club's three great beaches! Watch the sunrise over Port Susan and the eagles soar!
Source: Northwest Multiple Listing Service (NWMLS)
MLS#: 2345712
Home Details
Home Type
- Single Family
Est. Annual Taxes
- $4,334
Year Built
- Built in 2017
Lot Details
- 9,750 Sq Ft Lot
- Lot Dimensions are 75' x 130'
- West Facing Home
- Gated Home
- Property is Fully Fenced
- Level Lot
- Garden
- Property is in very good condition
Parking
- 2 Car Attached Garage
- Driveway
- Off-Street Parking
- RV Access or Parking
Property Views
- Bay
- City
- Mountain
- Territorial
- Limited
Home Design
- Traditional Architecture
- Poured Concrete
- Composition Roof
- Wood Siding
- Stone Siding
- Stone
Interior Spaces
- 1,525 Sq Ft Home
- 1-Story Property
- Vaulted Ceiling
- Ceiling Fan
- Skylights
- Self Contained Fireplace Unit Or Insert
- Gas Fireplace
- Storm Windows
Kitchen
- Stove
- Microwave
- Dishwasher
Flooring
- Carpet
- Ceramic Tile
- Vinyl
Bedrooms and Bathrooms
- 3 Main Level Bedrooms
- Walk-In Closet
- Bathroom on Main Level
Laundry
- Dryer
- Washer
Outdoor Features
- Deck
- Outbuilding
Location
- Property is near public transit
- Property is near a bus stop
Schools
- Elger Bay Elementary School
- Stanwood Mid Middle School
- Stanwood High School
Utilities
- Forced Air Heating System
- High Efficiency Heating System
- Propane
- Water Heater
- Septic Tank
- High Speed Internet
- High Tech Cabling
Community Details
- No Home Owners Association
- Country Club Subdivision
- The community has rules related to covenants, conditions, and restrictions
Listing and Financial Details
- Down Payment Assistance Available
- Visit Down Payment Resource Website
- Legal Lot and Block 15 / 27
- Assessor Parcel Number S625018270150
Map
Home Values in the Area
Average Home Value in this Area
Tax History
| Year | Tax Paid | Tax Assessment Tax Assessment Total Assessment is a certain percentage of the fair market value that is determined by local assessors to be the total taxable value of land and additions on the property. | Land | Improvement |
|---|---|---|---|---|
| 2024 | $4,334 | $603,320 | $250,000 | $353,320 |
| 2023 | $4,334 | $566,169 | $210,000 | $356,169 |
| 2022 | $3,914 | $525,094 | $200,000 | $325,094 |
| 2021 | $3,770 | $422,692 | $140,000 | $282,692 |
| 2020 | $3,623 | $394,163 | $120,000 | $274,163 |
| 2019 | $3,332 | $373,978 | $170,000 | $203,978 |
| 2018 | $2,163 | $344,498 | $140,000 | $204,498 |
| 2017 | $418 | $205,702 | $50,000 | $155,702 |
| 2016 | $39 | $45,000 | $45,000 | $0 |
| 2015 | -- | $2,000 | $2,000 | $0 |
| 2013 | -- | $5,000 | $5,000 | $0 |
Property History
| Date | Event | Price | Change | Sq Ft Price |
|---|---|---|---|---|
| 06/20/2025 06/20/25 | Price Changed | $789,900 | -1.3% | $518 / Sq Ft |
| 04/08/2025 04/08/25 | Price Changed | $799,900 | -3.0% | $525 / Sq Ft |
| 03/21/2025 03/21/25 | For Sale | $825,000 | +117.7% | $541 / Sq Ft |
| 10/12/2017 10/12/17 | Sold | $379,000 | -4.1% | $249 / Sq Ft |
| 09/05/2017 09/05/17 | Pending | -- | -- | -- |
| 08/25/2017 08/25/17 | For Sale | $395,000 | -- | $259 / Sq Ft |
Purchase History
| Date | Type | Sale Price | Title Company |
|---|---|---|---|
| Interfamily Deed Transfer | -- | Servicelink | |
| Warranty Deed | $379,000 | Land Title & Escrow | |
| Warranty Deed | $38,000 | Land Title & Escrow Island | |
| Interfamily Deed Transfer | -- | -- |
Mortgage History
| Date | Status | Loan Amount | Loan Type |
|---|---|---|---|
| Open | $70,000 | Credit Line Revolving | |
| Open | $404,800 | New Conventional | |
| Closed | $10,001 | Credit Line Revolving | |
| Closed | $345,000 | New Conventional | |
| Closed | $330,800 | New Conventional | |
| Closed | $333,485 | FHA | |
| Previous Owner | $224,000 | Construction |
Source: Northwest Multiple Listing Service (NWMLS)
MLS Number: 2345712
APN: S6250-18-27015-0
- 1890 Edgewood Dr
- 1951 Edgewood Dr
- 1870 Edgewood Dr
- 1962 Elhardt St
- 1985 Elhardt St
- 1951 Cascade View Dr
- 444 Marine View Place
- 1910 Porter St
- 0 Wagner Rd
- 1681 S East Camano Dr
- 2279 Elger Park Rd
- 174 E Dry Lake Rd
- 1529 Thompson Dr
- 1490 Country Club Dr
- 1481 SE Camano Dr
- 38 E Dry Lake Rd
- 1451 Sloan Place
- 1433 Crestview Dr
- 4203 SE Camano Dr
- 889 Sandell Rd
- 1857 Cascade View Dr
- 1517 SE Camano Dr
- 375 Roberts Way
- 107 Utsalady Rd
- 26031 72nd Ave NW
- 7110 265th St NW
- 7930 272nd St NW
- 8401 Henning Dr
- 7000 265th St NW
- 27408 72nd Ave SW
- 4050 Hollyhock Ln
- 180 Parker Rd
- 5441 Cherry St
- 2002 174th St NE
- 2100 172nd St NE
- 2203 172nd St NE
- 9546 Washington 525
- 17500 25th Ave NE
- 5 Front St NW
- 9 NW Front St







