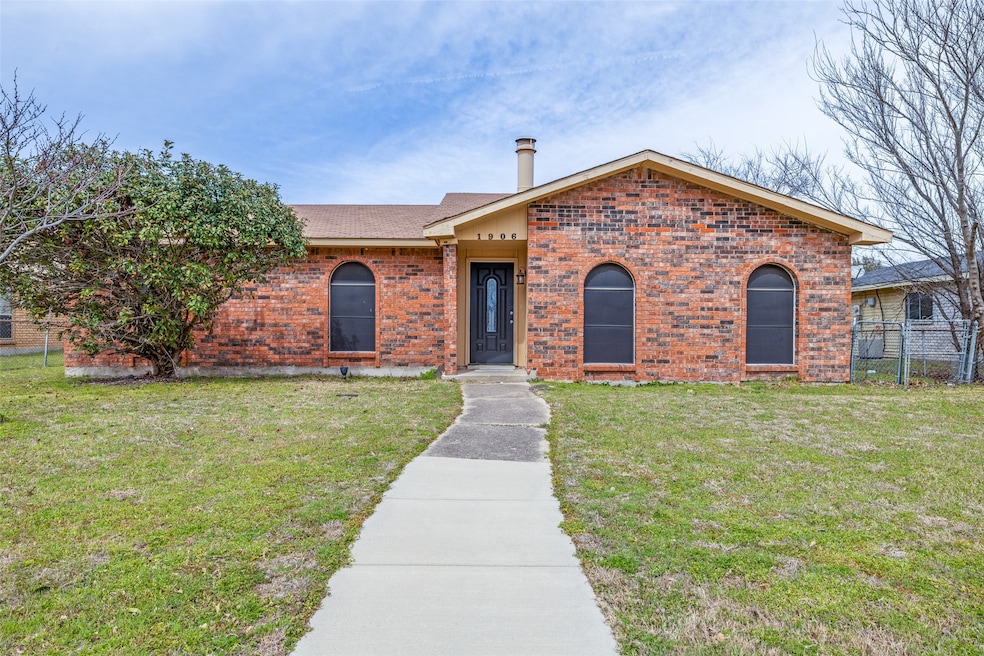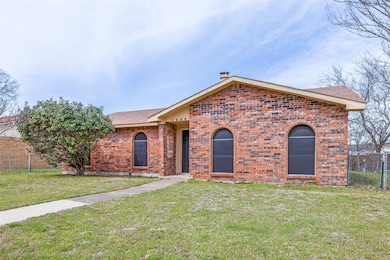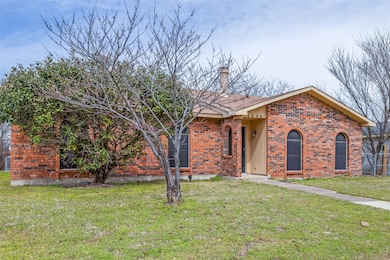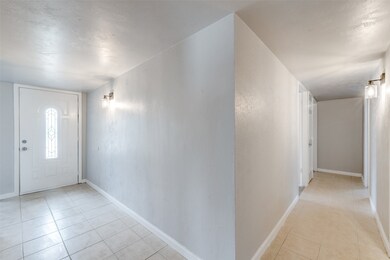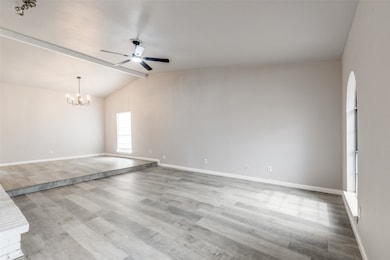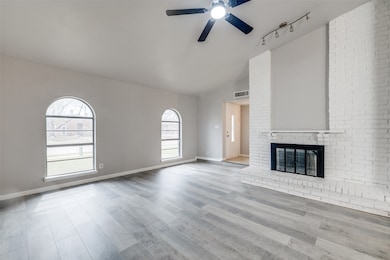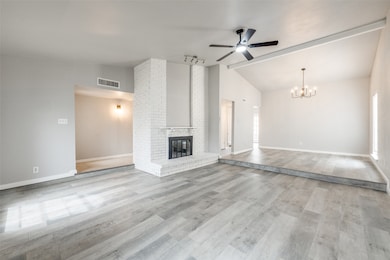1906 Stockton Trail Grand Prairie, TX 75052
Westchester NeighborhoodHighlights
- Breakfast Area or Nook
- 2 Car Attached Garage
- Wood Burning Fireplace
- Mike Moseley Elementary School Rated A-
- 1-Story Property
About This Home
Welcome to 1906 Stockton Trail! This charming Grand Prairie residence has been thoughtfully updated and is ready to be called home. The living space seamlessly transitions to the dining room perfect for entertaining or relaxing. The home features 3 comfortable bedrooms, each equipped with new ceiling fans for added comfort. The kitchen offers an additional breakfast nook. Located in the Grand Prairie ISD, with easy access to schools, parks, shopping, and major highways. Tenant Criteria: Income 3X rent, 600+ credit score, no evictions, clear background (not meeting minimum standard may be subject to double deposit or disqualification. No vouchers.
Listing Agent
LPT Realty, LLC Brokerage Phone: 2142280650 License #0639651 Listed on: 05/12/2025

Home Details
Home Type
- Single Family
Est. Annual Taxes
- $5,833
Year Built
- Built in 1978
Lot Details
- 7,928 Sq Ft Lot
Parking
- 2 Car Attached Garage
- 2 Carport Spaces
Interior Spaces
- 1,756 Sq Ft Home
- 1-Story Property
- Wood Burning Fireplace
- Breakfast Area or Nook
Bedrooms and Bathrooms
- 3 Bedrooms
- 2 Full Bathrooms
Schools
- Dickinson Elementary School
- South Grand Prairie High School
Listing and Financial Details
- Residential Lease
- Property Available on 5/30/25
- Tenant pays for all utilities
- Legal Lot and Block 35 / BB
- Assessor Parcel Number 28220950280350000
Community Details
Overview
- Trailwood 06 Subdivision
Pet Policy
- Pet Restriction
- Pet Size Limit
- Pet Deposit $500
- 1 Pet Allowed
Map
Source: North Texas Real Estate Information Systems (NTREIS)
MLS Number: 20933441
APN: 28220950280350000
- 1824 Royal Lake Dr
- 2005 Sandra Ln
- 2018 Stockton Trail
- 5110 Aberdean Trail
- 1813 Abilene Ct
- 2038 La Salle Trail
- 2026 Lewis Trail
- 2109 Lewis Trail
- 1806 Natchez Ct
- 2118 Wilderness Trail
- 1311 Fleetwood Cove Dr
- 2248 Condor St
- 1809 Lewis Trail
- 1845 Wilderness Trail
- 2401 Apex Ave
- 2338 Skyward St
- 5013 Embers Trail
- 1717 Lewis Trail
- 2319 Collin Dr
- 5312 Hockley Dr
- 1802 Natchez Ct
- 5459 Montague Ln
- 5026 Red River Trail
- 2421 Apex Ave
- 1713 Lewis Trail
- 2135 Van Zandt Dr
- 1617 Wilderness Trail
- 2113 Alder Trail
- 5002 Lewis Trail
- 1027 Fair Oaks Dr
- 4927 Marsh Harrier Ave
- 1514 Coffeyville Trail
- 5423 Lavaca Rd
- 918 Jamie Dr
- 4617 Chalk Ct
- 1101 Fort Scott Trail
- 4748 Times St
- 824 Times St
- 2713 Water Oak Dr
- 1708 N Bent Tree Trail
