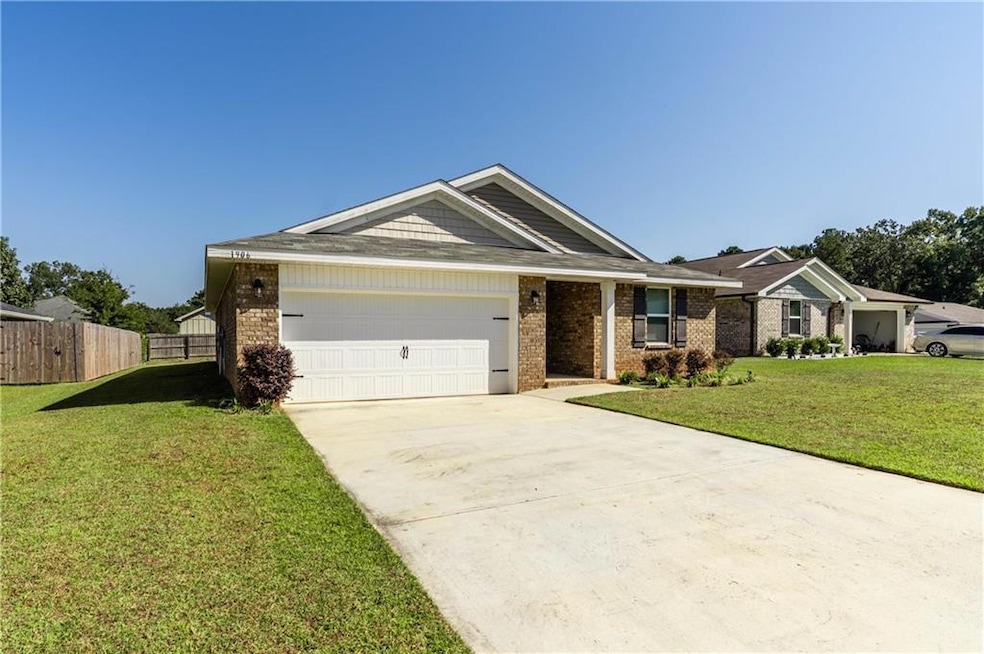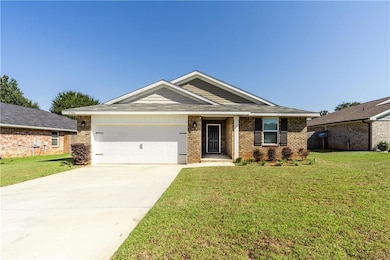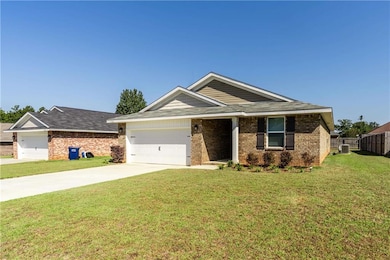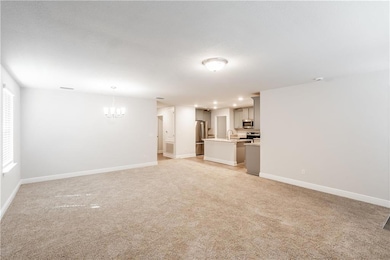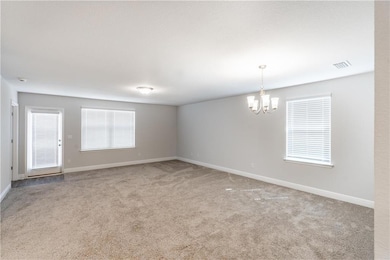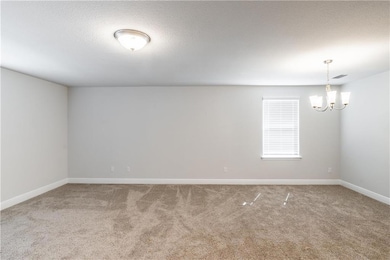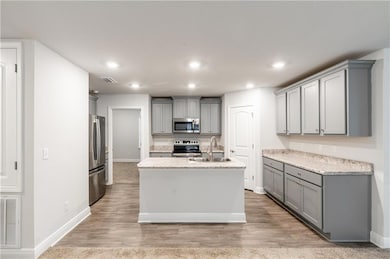1906 Stonepine Dr S Semmes, AL 36575
Fairview NeighborhoodEstimated payment $1,482/month
Highlights
- Open-Concept Dining Room
- Walk-In Pantry
- Double Pane Windows
- Craftsman Architecture
- Front Porch
- Dual Vanity Sinks in Primary Bathroom
About This Home
$5000 SELLER CREDIT for RATE BUY DOWN & USDA ELIGIBLE - best of both worlds! Don't want to use USDA - no problem home qualifies for ZERO DOWN FHA, VA, and Conventional loans as well!! Charming craftsman-style brick home offers the ideal blend of comfort, style, and affordability all while still maintaining it's 'newer' construction charm. Inside, you’ll find a thoughtfully designed 4 bedroom, 2 bathroom layout that feels both spacious and inviting. The open-concept living area seamlessly connects the living room, dining space, and kitchen, creating the perfect hub for everyday living and entertaining. The kitchen is a true highlight, featuring modern energy saving appliances, generous cabinet space, and a convenient island with breakfast bar seating —a setup that’s as practical as it is welcoming. Your primary suite serves as a private retreat with a walk-in closet and a well-designed en-suite bath, and windows overlooking the back outdoor spaces. Three additional bedrooms provide flexibility —perfect for guests, a growing family, or even a home office. Step outside to enjoy the back patio —a great space for morning coffee, evening cocktails, or weekend BBQs with friends and family. Lighted landscaping and a generous two-car garage adds even more appeal and convenience. Close to the NEW Publix, WaWa, Mary's Nails ;) and other shopping. Best of all, all systems are 2023 and this home is still under the builder’s 10-year structural warranty and also maintains a one year termite bond for total peace of mind. Don’t miss this chance to step into homeownership with confidence! Buyer to verify all information during due diligence. The Listing Company makes no representation as to the accuracy of the information contained in the listing. Buyer and/or Buyer's Agent to verify all information deemed important to the purchase.
Home Details
Home Type
- Single Family
Est. Annual Taxes
- $1,154
Year Built
- Built in 2023
Lot Details
- Lot Dimensions are 65x120
- Level Lot
HOA Fees
- $21 Monthly HOA Fees
Parking
- 2 Car Garage
- Front Facing Garage
- Driveway
Home Design
- Craftsman Architecture
- Slab Foundation
- Composition Roof
- Four Sided Brick Exterior Elevation
Interior Spaces
- 1,683 Sq Ft Home
- 1-Story Property
- Double Pane Windows
- Living Room
- Open-Concept Dining Room
Kitchen
- Breakfast Bar
- Walk-In Pantry
- Electric Range
- Microwave
- Dishwasher
- Laminate Countertops
Flooring
- Carpet
- Luxury Vinyl Tile
Bedrooms and Bathrooms
- 4 Main Level Bedrooms
- Split Bedroom Floorplan
- 2 Full Bathrooms
- Dual Vanity Sinks in Primary Bathroom
- Bathtub and Shower Combination in Primary Bathroom
Laundry
- Laundry Room
- Laundry on main level
- Dryer
- Washer
- 220 Volts In Laundry
Eco-Friendly Details
- ENERGY STAR Qualified Appliances
Outdoor Features
- Patio
- Front Porch
Utilities
- Central Heating and Cooling System
- Underground Utilities
- 110 Volts
Community Details
- Dunnwood Subdivision
Listing and Financial Details
- Home warranty included in the sale of the property
- Legal Lot and Block 114 / 114
- Assessor Parcel Number 2701010000002121
Map
Home Values in the Area
Average Home Value in this Area
Tax History
| Year | Tax Paid | Tax Assessment Tax Assessment Total Assessment is a certain percentage of the fair market value that is determined by local assessors to be the total taxable value of land and additions on the property. | Land | Improvement |
|---|---|---|---|---|
| 2024 | $1,215 | $25,180 | $3,500 | $21,680 |
| 2023 | $1,154 | $7,680 | $7,680 | $0 |
Property History
| Date | Event | Price | List to Sale | Price per Sq Ft |
|---|---|---|---|---|
| 11/17/2025 11/17/25 | Price Changed | $259,000 | -1.9% | $154 / Sq Ft |
| 09/19/2025 09/19/25 | For Sale | $264,000 | -- | $157 / Sq Ft |
Purchase History
| Date | Type | Sale Price | Title Company |
|---|---|---|---|
| Warranty Deed | $250,900 | None Listed On Document |
Source: Gulf Coast MLS (Mobile Area Association of REALTORS®)
MLS Number: 7652468
APN: 27-01-01-0-000-002.121
- 8132 Woodland Way
- 2042 Stonepine Dr W
- 1935 Woodvalley Ct
- 1900 Woodstone Ct E
- 8045 Woodland Way
- 8275 Philsdale Ln S
- 7941 Granato Dr S
- 1770 Woodland Hills Dr W
- 1670 Woodcock Ct
- 2251 Wintergreen Dr
- 7835 Woodland Hills Dr
- 2350 Clairmont Dr W
- 2327 Clairmont Dr W
- 2414 Clairmont Dr W
- 8562 Fernwood Loop N
- 8221 Sycamore Way
- 2269 Farrington Loop E
- 1330 Penny Lakes Dr
- 8570 Howells Ferry Rd
- 8650 Howells Ferry Rd
- 7642 Zeigler Blvd
- 2140 Hickory Valley Ct
- 9070 Tanner Williams Rd
- 3381 Woodard Dr Unit 37
- 3700 Schillinger Rd N
- 7400 Old Shell Rd
- 6640 Meadow Ave
- 7133 5th St
- 29 Oklahoma Dr
- 56 Alan Dr
- 7310 Portside Ct
- 231 Lakeview Dr
- 113 Woodruff Ct
- 5904 St Gallen Ave S Unit ID1043743P
- 4310 Red Creek Rd
- 6640 Old Shell Rd
- 272 Park Ave S
- 850 Forestwood Dr Unit ID1043686P
- 7720 Thomas Rd
- 101 Foreman Rd
