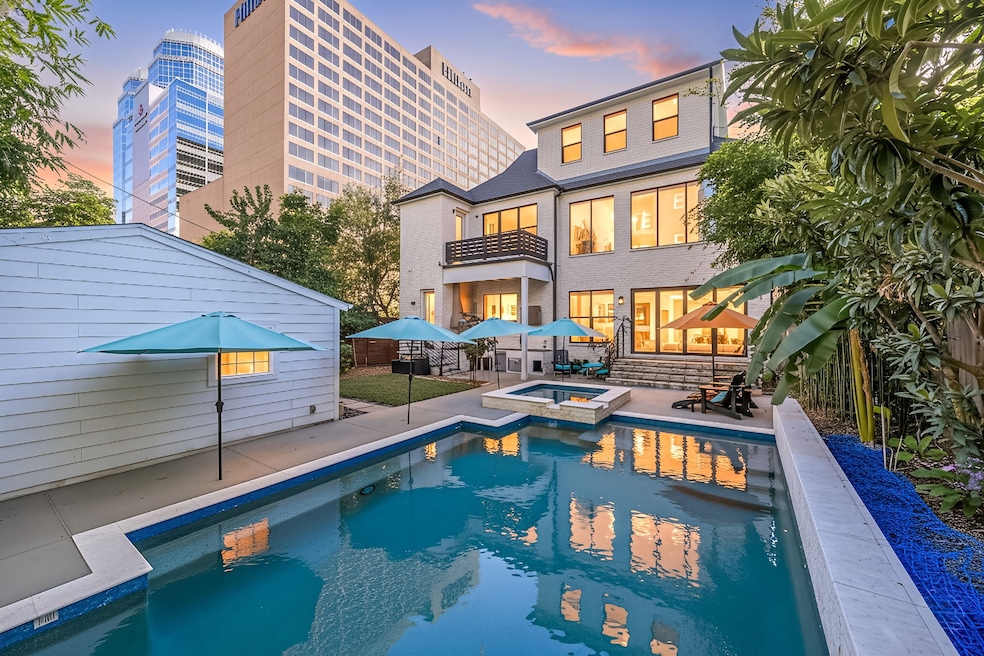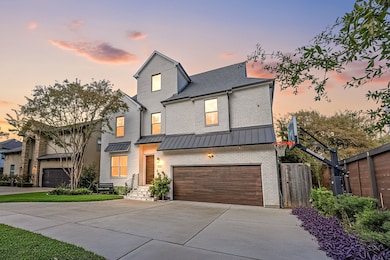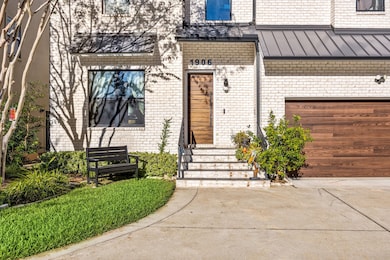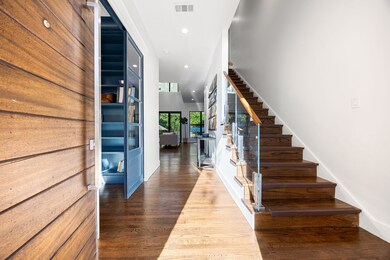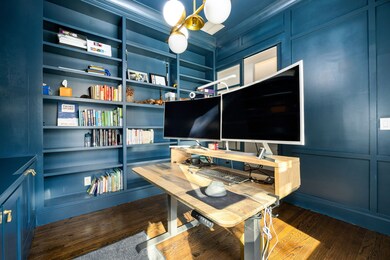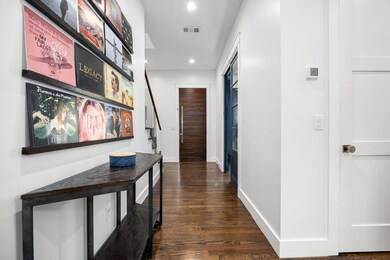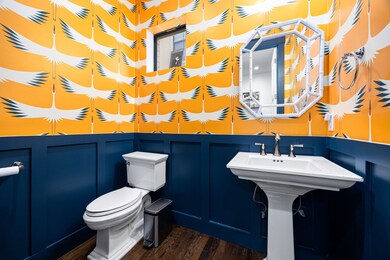1906 Swift Blvd Houston, TX 77030
University Place NeighborhoodEstimated payment $12,584/month
Highlights
- Popular Property
- 4-minute walk to Dryden/Tmc
- Garage Apartment
- Roberts Elementary School Rated A
- Heated Pool and Spa
- Maid or Guest Quarters
About This Home
Welcome to 1906 Swift, an exceptional custom-built home in Southgate. Built by the previous owners in 2021, the home features luxury 21-foot ceilings and windows that flood the living area with natural light and seamlessly connected magazine-worthy kitchen featuring hand-painted custom cabinetry, quartz countertops, and premium stainless appliances (60” Wolf, nugget ice maker, wine fridge). A butler’s pantry offers an additional sink and dishwasher, and a dog room with wash station—perfect for both daily life and entertaining. Generac and Spray Foam insulation for reliability and efficiency. The versatile floorplan includes a first-floor study, second floor play area, plus a 3rd floor suite w/ office, full bath, and walk-in closet. Outside, 12’ bifold doors open to a backyard oasis with a sparkling saltwater pool and BONUS guesthouse. Located steps from the Texas Med Center, Rice U, and coveted Roberts Elementary, this home truly has it all. Please see attached sheet for more features!
Listing Agent
Tiphani Probstfeld
Redfin Corporation License #0758129 Listed on: 11/13/2025

Home Details
Home Type
- Single Family
Est. Annual Taxes
- $34,001
Year Built
- Built in 2020
Lot Details
- 6,875 Sq Ft Lot
- South Facing Home
- Back Yard Fenced
Parking
- 2 Car Attached Garage
- Garage Apartment
Home Design
- Contemporary Architecture
- Brick Exterior Construction
- Pillar, Post or Pier Foundation
- Composition Roof
- Metal Roof
- Wood Siding
- Cement Siding
Interior Spaces
- 3,605 Sq Ft Home
- 3-Story Property
- Wired For Sound
- High Ceiling
- Ceiling Fan
- 1 Fireplace
- Window Treatments
- Insulated Doors
- Entrance Foyer
- Family Room Off Kitchen
- Living Room
- Open Floorplan
- Home Office
- Library
- Utility Room
- Fire and Smoke Detector
Kitchen
- Breakfast Bar
- Butlers Pantry
- Double Convection Oven
- Electric Oven
- Gas Range
- Free-Standing Range
- Microwave
- Ice Maker
- Dishwasher
- Kitchen Island
- Quartz Countertops
- Pots and Pans Drawers
- Self-Closing Drawers and Cabinet Doors
- Disposal
- Pot Filler
Flooring
- Wood
- Tile
Bedrooms and Bathrooms
- 4 Bedrooms
- En-Suite Primary Bedroom
- Maid or Guest Quarters
- Double Vanity
- Bathtub with Shower
Laundry
- Dryer
- Washer
Eco-Friendly Details
- ENERGY STAR Qualified Appliances
- Energy-Efficient Windows with Low Emissivity
- Energy-Efficient HVAC
- Energy-Efficient Lighting
- Energy-Efficient Insulation
- Energy-Efficient Doors
- Energy-Efficient Thermostat
- Ventilation
Pool
- Heated Pool and Spa
- Heated In Ground Pool
- Gunite Pool
- Saltwater Pool
Outdoor Features
- Balcony
- Deck
- Covered Patio or Porch
- Outdoor Kitchen
Schools
- Roberts Elementary School
- Pershing Middle School
- Lamar High School
Utilities
- Forced Air Zoned Heating and Cooling System
- Heating System Uses Gas
- Power Generator
- Tankless Water Heater
Community Details
- Southgate Subdivision
Map
Home Values in the Area
Average Home Value in this Area
Tax History
| Year | Tax Paid | Tax Assessment Tax Assessment Total Assessment is a certain percentage of the fair market value that is determined by local assessors to be the total taxable value of land and additions on the property. | Land | Improvement |
|---|---|---|---|---|
| 2025 | $26,379 | $1,625,000 | $740,313 | $884,687 |
| 2024 | $26,379 | $1,625,000 | $643,750 | $981,250 |
| 2023 | $26,379 | $1,778,994 | $643,750 | $1,135,244 |
| 2022 | $32,489 | $1,475,528 | $611,563 | $863,965 |
| 2021 | $27,968 | $1,200,000 | $611,563 | $588,437 |
| 2020 | $17,277 | $713,462 | $611,563 | $101,899 |
| 2019 | $17,300 | $713,462 | $611,563 | $101,899 |
| 2018 | $11,900 | $599,779 | $515,000 | $84,779 |
| 2017 | $15,166 | $599,779 | $515,000 | $84,779 |
| 2016 | $15,166 | $599,779 | $515,000 | $84,779 |
| 2015 | $10,089 | $467,000 | $437,750 | $29,250 |
| 2014 | $10,089 | $502,702 | $437,750 | $64,952 |
Property History
| Date | Event | Price | List to Sale | Price per Sq Ft | Prior Sale |
|---|---|---|---|---|---|
| 11/13/2025 11/13/25 | For Sale | $1,850,000 | +17.5% | $513 / Sq Ft | |
| 05/10/2024 05/10/24 | Sold | -- | -- | -- | View Prior Sale |
| 04/09/2024 04/09/24 | Pending | -- | -- | -- | |
| 03/28/2024 03/28/24 | For Sale | $1,575,000 | -- | $445 / Sq Ft |
Purchase History
| Date | Type | Sale Price | Title Company |
|---|---|---|---|
| Deed | -- | Old Republic National Title | |
| Vendors Lien | -- | Old Republic Natl Title Ins | |
| Interfamily Deed Transfer | -- | -- |
Mortgage History
| Date | Status | Loan Amount | Loan Type |
|---|---|---|---|
| Open | $1,462,337 | New Conventional | |
| Previous Owner | $520,000 | New Conventional | |
| Closed | $0 | Assumption |
Source: Houston Association of REALTORS®
MLS Number: 60410764
APN: 0640900060012
- 1961 Dryden Rd
- 2061 Southgate Blvd
- 2065 Southgate Blvd
- 2019 Mcclendon St
- 2019 Sheridan St
- 2111 Mcclendon St
- 2169 University Blvd
- 2203 Dorrington St Unit 403
- 2203 Dorrington St Unit 406
- 2203 Dorrington St Unit 208
- 2302 Wordsworth St
- 2309 Shakespeare St
- 2131 Maroneal St
- 2346 Watts St
- 2402 Southgate Blvd
- 2400 Swift Blvd
- 2215 Dunstan Rd
- 1928 Dunstan Rd
- 2360 Rice Blvd Unit 803
- 2360 Rice Blvd Unit 701
- 1938-1940 Dryden Rd
- 1850 Old Main St
- 2007 Sheridan St
- 2027 Sheridan St
- 6919 Main St
- 2210 Dorrington St Unit 201
- 2210 Dorrington St Unit 104
- 2203 Dorrington St Unit 304
- 2203 Dorrington St Unit 208
- 2215 Dorrington St
- 2315 Swift Blvd Unit 2
- 2222 Maroneal St
- 1301 S Braeswood Blvd
- 2328 Mcclendon St Unit A
- 2324 Sheridan St Unit A
- 2332 Sheridan St Unit B
- 2332 Sheridan St Unit A
- 7000 Greenbriar St
- 2301 Dorrington St
- 2317 Dorrington St
