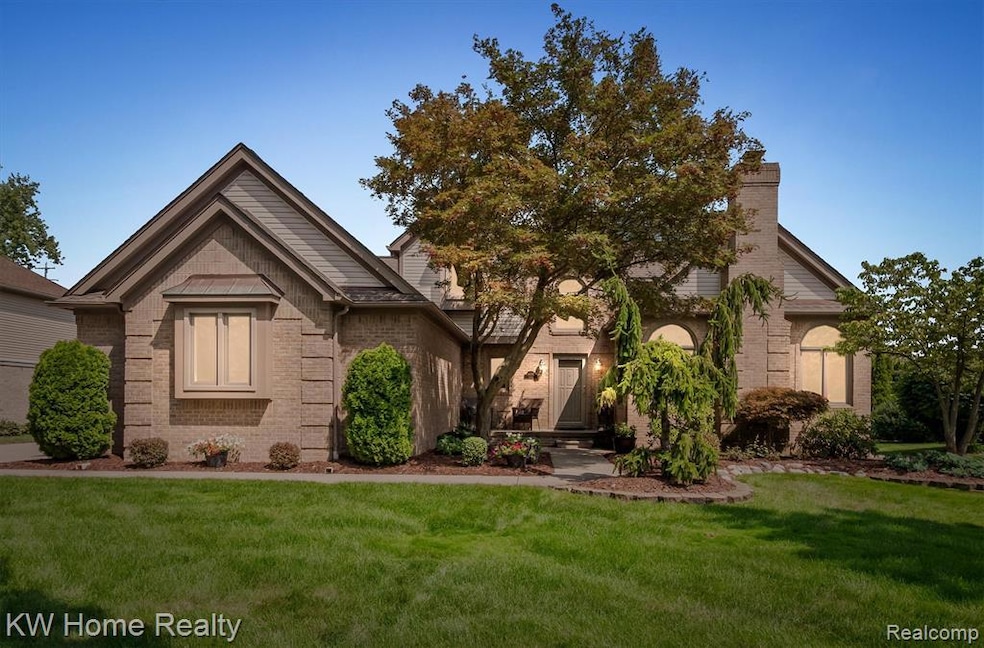
$460,000
- 4 Beds
- 3.5 Baths
- 2,206 Sq Ft
- 17346 Fairway St
- Livonia, MI
Welcome back to the market, and ready for occupancy at closing. In addition to the upgrades listed below, this beautifully renovated 4-bedroom home is situated in the heart of West Livonia. A gourmet kitchen with stainless steel appliances and ample storage, four generously sized bedrooms, including a primary bedroom with an ensuite bathroom. Enjoy modern living with easy access to parks,
Jill Tokarsky Real Estate One Plymouth






