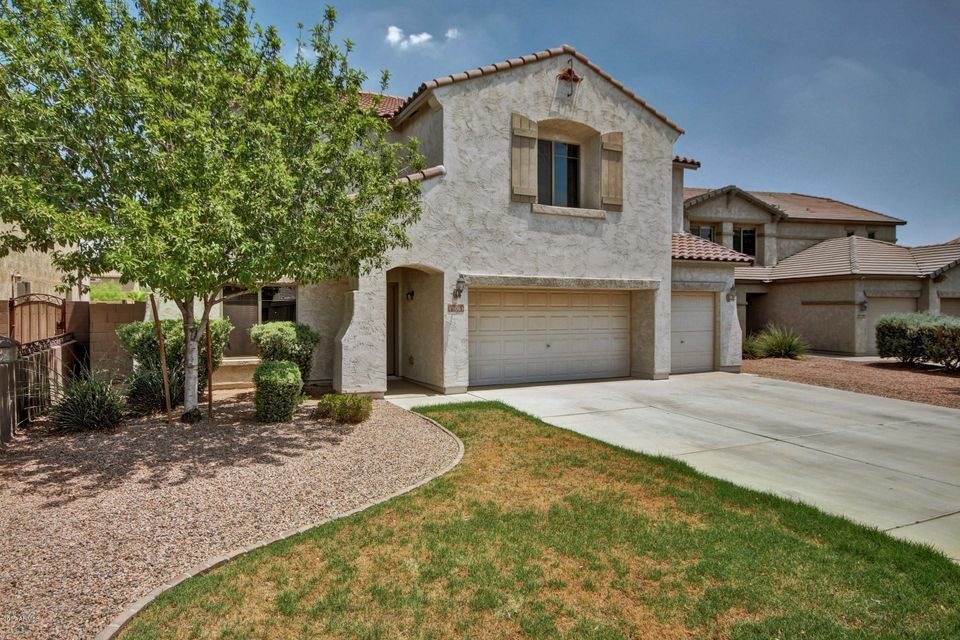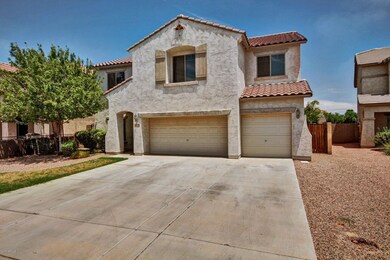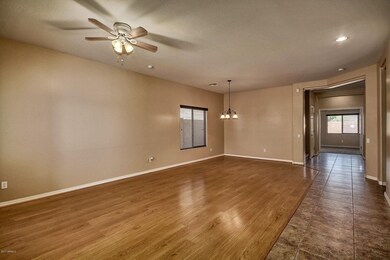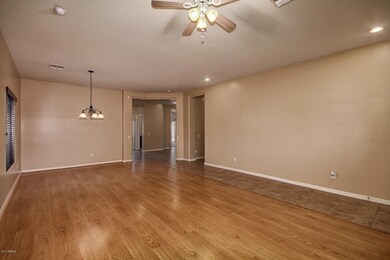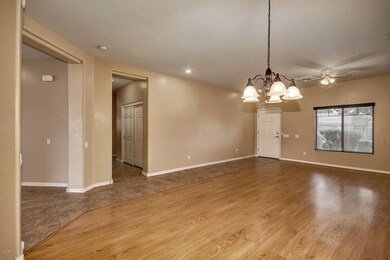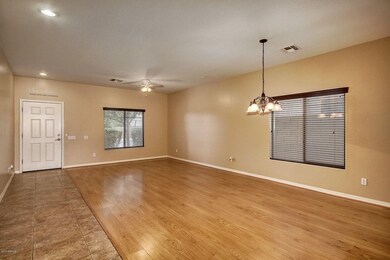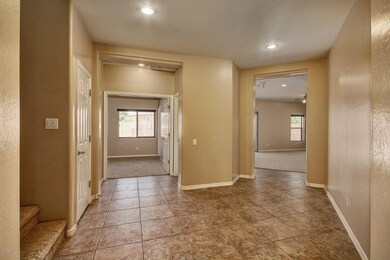
19061 N Toya St Maricopa, AZ 85138
Highlights
- Play Pool
- Covered Patio or Porch
- Double Pane Windows
- Granite Countertops
- Eat-In Kitchen
- Dual Vanity Sinks in Primary Bathroom
About This Home
As of September 2017This move-in ready 6 bedroom 3 bath, 3750 sq. ft. home in Senita has it all. From the beautiful open kitchen with cherry cabinets, granite counters, kitchen island and a huge walk in pantry it is a ''chefs'' dream. The home boasts a large loft and a huge master bedroom with all secondary bedrooms having their own private closets. The home has a large backyard with an incredible pebble tech pool for your family to enjoy. This home is a must see!!
Last Agent to Sell the Property
Sloan Realty Associates License #SA504668000 Listed on: 07/18/2017
Home Details
Home Type
- Single Family
Est. Annual Taxes
- $3,045
Year Built
- Built in 2007
Lot Details
- 6,321 Sq Ft Lot
- Desert faces the front of the property
- Block Wall Fence
HOA Fees
- $65 Monthly HOA Fees
Parking
- 3 Car Garage
- Garage Door Opener
Home Design
- Wood Frame Construction
- Tile Roof
- Stucco
Interior Spaces
- 3,752 Sq Ft Home
- 2-Story Property
- Double Pane Windows
Kitchen
- Eat-In Kitchen
- Built-In Microwave
- Kitchen Island
- Granite Countertops
Flooring
- Carpet
- Tile
Bedrooms and Bathrooms
- 5 Bedrooms
- 3 Bathrooms
- Dual Vanity Sinks in Primary Bathroom
- Bathtub With Separate Shower Stall
Outdoor Features
- Play Pool
- Covered Patio or Porch
Schools
- Saddleback Elementary School
- Desert Wind Middle School
- Maricopa High School
Utilities
- Refrigerated Cooling System
- Heating Available
- High Speed Internet
- Cable TV Available
Listing and Financial Details
- Tax Lot 1276
- Assessor Parcel Number 512-44-400
Community Details
Overview
- Association fees include ground maintenance
- Senita HOA, Phone Number (480) 396-4567
- Built by PULTE
- Senita Unit 3 Subdivision
- FHA/VA Approved Complex
Recreation
- Community Playground
- Bike Trail
Ownership History
Purchase Details
Home Financials for this Owner
Home Financials are based on the most recent Mortgage that was taken out on this home.Purchase Details
Home Financials for this Owner
Home Financials are based on the most recent Mortgage that was taken out on this home.Purchase Details
Purchase Details
Home Financials for this Owner
Home Financials are based on the most recent Mortgage that was taken out on this home.Purchase Details
Home Financials for this Owner
Home Financials are based on the most recent Mortgage that was taken out on this home.Purchase Details
Purchase Details
Home Financials for this Owner
Home Financials are based on the most recent Mortgage that was taken out on this home.Similar Homes in Maricopa, AZ
Home Values in the Area
Average Home Value in this Area
Purchase History
| Date | Type | Sale Price | Title Company |
|---|---|---|---|
| Interfamily Deed Transfer | -- | None Available | |
| Warranty Deed | $247,500 | Fidelity National Title Agcy | |
| Special Warranty Deed | -- | None Available | |
| Cash Sale Deed | $160,000 | Driggs Title Agency Inc | |
| Special Warranty Deed | $150,000 | Stewart Title & Trust Of Pho | |
| Trustee Deed | $218,127 | None Available | |
| Corporate Deed | $274,990 | Sun Title Agency Co |
Mortgage History
| Date | Status | Loan Amount | Loan Type |
|---|---|---|---|
| Open | $50,000 | Credit Line Revolving | |
| Open | $198,000 | New Conventional | |
| Previous Owner | $147,283 | FHA | |
| Previous Owner | $261,240 | New Conventional |
Property History
| Date | Event | Price | Change | Sq Ft Price |
|---|---|---|---|---|
| 09/04/2025 09/04/25 | Price Changed | $462,500 | 0.0% | $111 / Sq Ft |
| 08/25/2025 08/25/25 | For Rent | $3,000 | 0.0% | -- |
| 08/25/2025 08/25/25 | For Sale | $467,500 | +88.9% | $112 / Sq Ft |
| 09/01/2017 09/01/17 | Sold | $247,500 | 0.0% | $66 / Sq Ft |
| 08/01/2017 08/01/17 | Pending | -- | -- | -- |
| 07/18/2017 07/18/17 | For Sale | $247,500 | 0.0% | $66 / Sq Ft |
| 06/02/2014 06/02/14 | Rented | $1,250 | 0.0% | -- |
| 05/14/2014 05/14/14 | Under Contract | -- | -- | -- |
| 05/06/2014 05/06/14 | For Rent | $1,250 | 0.0% | -- |
| 02/15/2013 02/15/13 | Rented | $1,250 | 0.0% | -- |
| 02/15/2013 02/15/13 | Under Contract | -- | -- | -- |
| 01/07/2013 01/07/13 | For Rent | $1,250 | 0.0% | -- |
| 12/21/2012 12/21/12 | Sold | $160,000 | -10.6% | $43 / Sq Ft |
| 12/06/2012 12/06/12 | Pending | -- | -- | -- |
| 12/05/2012 12/05/12 | Price Changed | $179,000 | -1.6% | $48 / Sq Ft |
| 11/29/2012 11/29/12 | Price Changed | $182,000 | -4.2% | $49 / Sq Ft |
| 11/13/2012 11/13/12 | Price Changed | $189,900 | -5.0% | $51 / Sq Ft |
| 10/08/2012 10/08/12 | For Sale | $199,900 | -- | $53 / Sq Ft |
Tax History Compared to Growth
Tax History
| Year | Tax Paid | Tax Assessment Tax Assessment Total Assessment is a certain percentage of the fair market value that is determined by local assessors to be the total taxable value of land and additions on the property. | Land | Improvement |
|---|---|---|---|---|
| 2025 | $3,050 | $37,880 | -- | -- |
| 2024 | $2,886 | $45,771 | -- | -- |
| 2023 | $2,971 | $38,253 | $6,534 | $31,719 |
| 2022 | $2,886 | $29,282 | $4,574 | $24,708 |
| 2021 | $2,755 | $24,101 | $0 | $0 |
| 2020 | $2,629 | $23,430 | $0 | $0 |
| 2019 | $2,528 | $20,753 | $0 | $0 |
| 2018 | $2,495 | $19,410 | $0 | $0 |
| 2017 | $3,284 | $19,703 | $0 | $0 |
| 2016 | $3,045 | $20,166 | $1,250 | $18,916 |
| 2014 | $3,065 | $14,119 | $1,000 | $13,119 |
Agents Affiliated with this Home
-
David Morgan

Seller's Agent in 2025
David Morgan
HomeSmart Premier
(480) 251-4231
162 in this area
603 Total Sales
-
Douglas Brown

Seller's Agent in 2025
Douglas Brown
HomeSmart Premier
(520) 510-8735
17 in this area
104 Total Sales
-
Mark Smith
M
Seller's Agent in 2017
Mark Smith
Sloan Realty Associates
(480) 385-8544
1 in this area
23 Total Sales
-
Wesley Bender

Buyer's Agent in 2017
Wesley Bender
Real Broker
(480) 330-4251
2 in this area
65 Total Sales
-
Alex C.
A
Seller's Agent in 2014
Alex C.
Red Hawk Realty
4 Total Sales
-
Joseph Lewis
J
Seller Co-Listing Agent in 2014
Joseph Lewis
DeLex Realty
(602) 930-7661
12 Total Sales
Map
Source: Arizona Regional Multiple Listing Service (ARMLS)
MLS Number: 5634954
APN: 512-44-400
- 19078 N Lariat Rd
- 42872 W Estrada St
- 42536 W Rosalia Dr
- 42531 W Palmyra Ln
- 42564 W Palmyra Ln
- 19228 N Lariat Rd
- 18856 N Comet Trail Unit 3
- 18826 N Lariat Rd
- 42592 W Somerset Dr
- 42758 W Camino de Janos
- 42479 W Somerset Dr
- 19213 N Wilson St Unit 3
- 42502 W Somerset Dr
- 19034 N Ventana Ln
- 19072 N Ventana Ln
- 42844 W Wild Horse Trail Unit 3
- 42381 W Somerset Dr
- 42616 W Avella Dr
- 42751 W Blazen Trail
- 19038 N Arbor Dr
