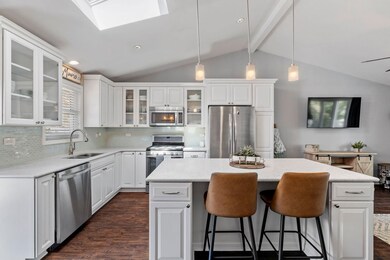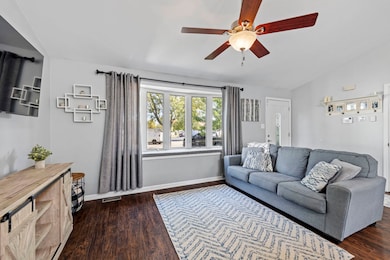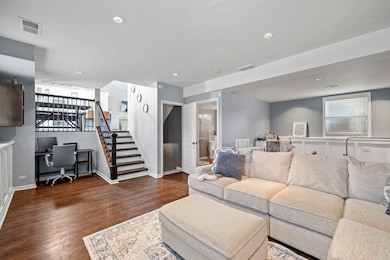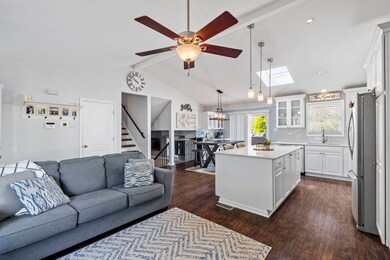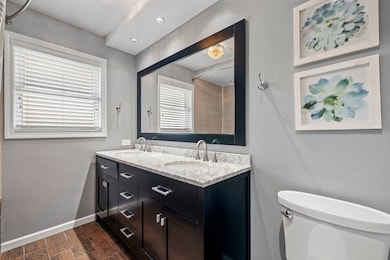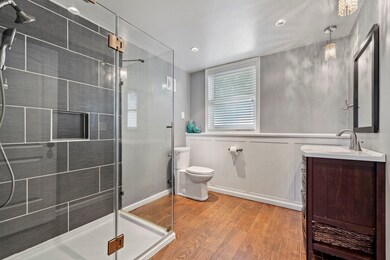1907 Cumberland Ct Plainfield, IL 60586
Fall Creek NeighborhoodEstimated payment $2,463/month
Highlights
- Above Ground Pool
- Deck
- Recreation Room
- Community Lake
- Property is near a park
- Double Shower
About This Home
Discover a true Plainfield gem in this exquisite home, meticulously upgraded with top-of-the-line finishes throughout. The living room and kitchen combination creates an open and inviting atmosphere, boasting soaring cathedral ceilings and a charming skylight that bathes the space in natural light. The kitchen is a chef's dream, featuring pristine white cabinetry with convenient slow-close drawers, a large island perfect for meal prep or casual dining, a dedicated beverage center, and elegant quartz countertops. Rich, dark wood-look flooring flows seamlessly through these main living areas, adding a touch of sophistication. The lower level family room is adorned with intricate trimwork, creating a refined ambiance, and includes a dedicated toy area, ensuring space for everyone. Both bathrooms have been completely renovated to the highest standards. One offers a luxurious whirlpool shower and double shower heads, providing a spa-like experience. Comfort is key in all three bedrooms, each equipped with ceiling fans and carpeting. Fresh new blinds adorn every window, offering privacy and style. The finished basement is a true highlight, transformed into a dream entertainment space. It features rustic barn wood accents, a stylish bar, and two televisions that are included with the home, making it perfect for gatherings. The laundry room is functional and beautiful, with a granite countertop folding station. Beyond the interior, the large garage offers the convenience of a gas line for a heater, ensuring comfort during colder months. The outdoor living space is equally impressive, boasting a spacious deck, a refreshing pool, and two sheds for ample storage. A 6-foot privacy fence encloses the yard, creating a secluded oasis.
Home Details
Home Type
- Single Family
Est. Annual Taxes
- $6,125
Year Built
- Built in 2001
Lot Details
- Lot Dimensions are 38x114x125x113
- Cul-De-Sac
- Fenced
Parking
- 2 Car Garage
- Parking Included in Price
Home Design
- Split Level with Sub
- Quad-Level Property
- Brick Exterior Construction
- Asphalt Roof
Interior Spaces
- 1,792 Sq Ft Home
- Cathedral Ceiling
- Ceiling Fan
- Skylights
- Family Room
- Living Room
- Dining Room
- Recreation Room
Kitchen
- Double Oven
- Microwave
- Dishwasher
Flooring
- Carpet
- Laminate
Bedrooms and Bathrooms
- 3 Bedrooms
- 3 Potential Bedrooms
- 2 Full Bathrooms
- Whirlpool Bathtub
- Double Shower
Laundry
- Laundry Room
- Dryer
- Washer
Basement
- Basement Fills Entire Space Under The House
- Sump Pump
Home Security
- Home Security System
- Carbon Monoxide Detectors
Outdoor Features
- Above Ground Pool
- Deck
- Shed
Location
- Property is near a park
Schools
- Thomas Jefferson Elementary Scho
- Aux Sable Middle School
- Plainfield South High School
Utilities
- Central Air
- Heating System Uses Natural Gas
- Water Softener is Owned
- Satellite Dish
Community Details
- Community Lake
Map
Home Values in the Area
Average Home Value in this Area
Tax History
| Year | Tax Paid | Tax Assessment Tax Assessment Total Assessment is a certain percentage of the fair market value that is determined by local assessors to be the total taxable value of land and additions on the property. | Land | Improvement |
|---|---|---|---|---|
| 2024 | $6,125 | $93,527 | $21,940 | $71,587 |
| 2023 | $6,125 | $84,472 | $19,816 | $64,656 |
| 2022 | $5,405 | $74,830 | $17,797 | $57,033 |
| 2021 | $5,117 | $69,935 | $16,633 | $53,302 |
| 2020 | $5,036 | $67,951 | $16,161 | $51,790 |
| 2019 | $4,855 | $64,746 | $15,399 | $49,347 |
| 2018 | $4,639 | $60,833 | $14,469 | $46,364 |
| 2017 | $4,494 | $57,810 | $13,750 | $44,060 |
| 2016 | $4,396 | $55,136 | $13,114 | $42,022 |
| 2015 | $4,147 | $51,650 | $12,285 | $39,365 |
| 2014 | $4,147 | $49,826 | $11,851 | $37,975 |
| 2013 | $4,147 | $49,826 | $11,851 | $37,975 |
Property History
| Date | Event | Price | List to Sale | Price per Sq Ft | Prior Sale |
|---|---|---|---|---|---|
| 09/25/2025 09/25/25 | Pending | -- | -- | -- | |
| 09/22/2025 09/22/25 | For Sale | $369,900 | +51.0% | $206 / Sq Ft | |
| 03/29/2018 03/29/18 | Sold | $244,900 | 0.0% | $137 / Sq Ft | View Prior Sale |
| 02/09/2018 02/09/18 | Pending | -- | -- | -- | |
| 02/07/2018 02/07/18 | For Sale | $244,900 | -- | $137 / Sq Ft |
Purchase History
| Date | Type | Sale Price | Title Company |
|---|---|---|---|
| Warranty Deed | $375,000 | First American Title | |
| Warranty Deed | $244,900 | Attorney | |
| Interfamily Deed Transfer | -- | Fidelity Natl Title Ins Co | |
| Warranty Deed | $195,000 | First American Title | |
| Corporate Deed | $144,500 | Ticor Title |
Mortgage History
| Date | Status | Loan Amount | Loan Type |
|---|---|---|---|
| Open | $300,000 | New Conventional | |
| Previous Owner | $195,920 | New Conventional | |
| Previous Owner | $127,500 | New Conventional | |
| Previous Owner | $156,000 | Purchase Money Mortgage | |
| Previous Owner | $136,880 | No Value Available |
Source: Midwest Real Estate Data (MRED)
MLS Number: 12475316
APN: 06-03-31-304-007
- 2017 Lilyana Ln
- 1830 Field Ct
- 1821 Overland Dr
- 1813 Overland Dr
- 1808 Overland Dr
- 1811 Overland Dr
- 1817 Overland Dr
- 1810 Overland Dr
- 1812 Overland Dr
- 1816 Overland Dr
- 1806 Overland Dr
- 1807 Overland Dr
- 6916 Astoria Dr
- 1804 Overland Dr
- 1805 Overland Dr
- 1810 Legacy Pointe Blvd
- 1818 Legacy Pointe Blvd
- 1612 Whisper Glen Dr
- 1814 Legacy Pointe Blvd
- 1812 Legacy Pointe Blvd

