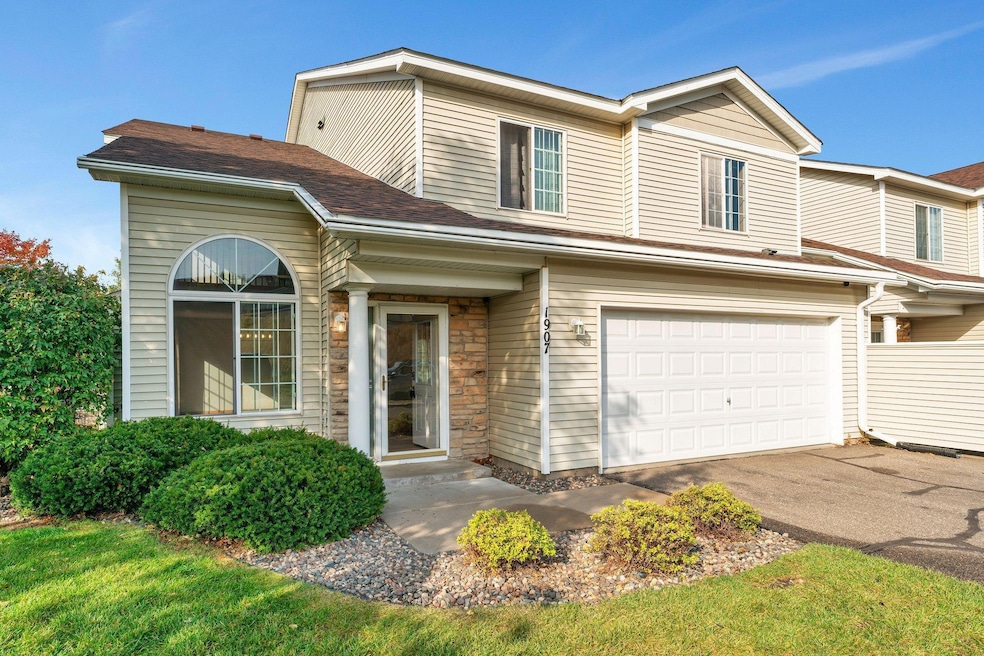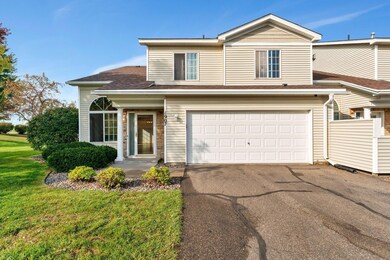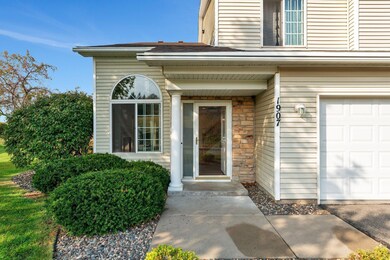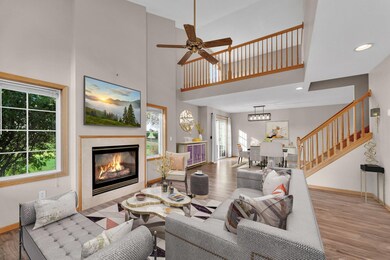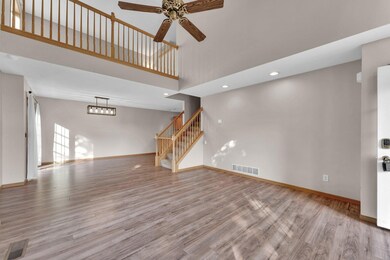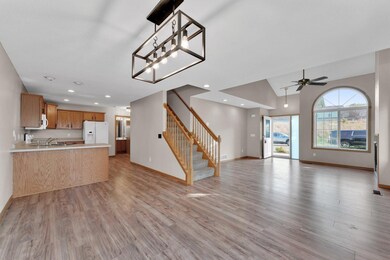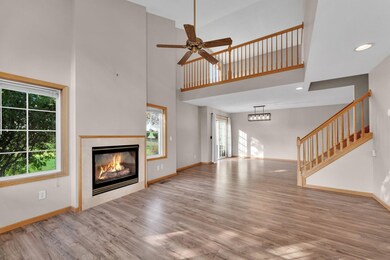
1907 Iris Hudson, WI 54016
Highlights
- 1 Fireplace
- 2 Car Attached Garage
- Forced Air Heating and Cooling System
- River Crest Elementary School Rated A
- Side Porch
- Combination Dining and Living Room
About This Home
As of November 2024Welcome to your new home! This inviting end-unit townhome offers a perfect blend of comfort and convenience. Featuring 2 spacious bedrooms and 1.5 baths, this well-designed layout includes a large loft area, perfect for a home office or additional living space. Enjoy the convenience of upstairs laundry and the cozy ambiance of a gas fireplace in the living area. The insulated and heated 2-car attached garage adds extra comfort and utility, especially during colder months. The seller even added paneling in the garage so it could be used as additional entertainment space. The expansive yard space gives you a private feel while still being part of a vibrant community. Located just minutes from I-94, you'll have quick access for commuting, as well as to a variety of restaurants, shopping, and services. Don’t miss out on this fantastic opportunity to call this townhome yours! Schedule a showing today!
Townhouse Details
Home Type
- Townhome
Est. Annual Taxes
- $3,121
Year Built
- Built in 2002
Lot Details
- 2,091 Sq Ft Lot
- Lot Dimensions are 45x46
HOA Fees
- $219 Monthly HOA Fees
Parking
- 2 Car Attached Garage
- Heated Garage
Home Design
- Slab Foundation
Interior Spaces
- 1,645 Sq Ft Home
- 2-Story Property
- 1 Fireplace
- Family Room
- Combination Dining and Living Room
Kitchen
- Range
- Microwave
- Dishwasher
Bedrooms and Bathrooms
- 2 Bedrooms
Laundry
- Dryer
- Washer
Additional Features
- Side Porch
- Forced Air Heating and Cooling System
Community Details
- Association fees include maintenance structure, hazard insurance, lawn care, ground maintenance, professional mgmt, trash, snow removal
- Mjf And Associates Association, Phone Number (612) 819-0133
- Townhomes Of Bieneman Farm 1St Add Subdivision
Listing and Financial Details
- Assessor Parcel Number 236199002101
Ownership History
Purchase Details
Home Financials for this Owner
Home Financials are based on the most recent Mortgage that was taken out on this home.Purchase Details
Home Financials for this Owner
Home Financials are based on the most recent Mortgage that was taken out on this home.Purchase Details
Purchase Details
Purchase Details
Home Financials for this Owner
Home Financials are based on the most recent Mortgage that was taken out on this home.Similar Homes in Hudson, WI
Home Values in the Area
Average Home Value in this Area
Purchase History
| Date | Type | Sale Price | Title Company |
|---|---|---|---|
| Warranty Deed | $277,500 | None Listed On Document | |
| Warranty Deed | $200,000 | Burnet Title | |
| Warranty Deed | $150,000 | -- | |
| Interfamily Deed Transfer | -- | None Available | |
| Warranty Deed | $178,000 | Title One Premier Group Inc |
Mortgage History
| Date | Status | Loan Amount | Loan Type |
|---|---|---|---|
| Open | $263,625 | New Conventional | |
| Previous Owner | $155,000 | Construction | |
| Previous Owner | $150,000 | Construction | |
| Previous Owner | $142,400 | Adjustable Rate Mortgage/ARM |
Property History
| Date | Event | Price | Change | Sq Ft Price |
|---|---|---|---|---|
| 11/22/2024 11/22/24 | Sold | $277,500 | +1.6% | $169 / Sq Ft |
| 11/20/2024 11/20/24 | Pending | -- | -- | -- |
| 10/01/2024 10/01/24 | For Sale | $273,000 | -- | $166 / Sq Ft |
Tax History Compared to Growth
Tax History
| Year | Tax Paid | Tax Assessment Tax Assessment Total Assessment is a certain percentage of the fair market value that is determined by local assessors to be the total taxable value of land and additions on the property. | Land | Improvement |
|---|---|---|---|---|
| 2024 | $34 | $205,100 | $31,500 | $173,600 |
| 2023 | $3,121 | $205,100 | $31,500 | $173,600 |
| 2022 | $2,991 | $205,100 | $31,500 | $173,600 |
| 2021 | $3,264 | $205,100 | $31,500 | $173,600 |
| 2020 | $2,534 | $205,100 | $31,500 | $173,600 |
| 2019 | $2,398 | $132,400 | $24,000 | $108,400 |
| 2018 | $2,408 | $132,400 | $24,000 | $108,400 |
| 2017 | $2,290 | $132,400 | $24,000 | $108,400 |
| 2016 | $2,290 | $132,400 | $24,000 | $108,400 |
| 2015 | $2,152 | $132,400 | $24,000 | $108,400 |
| 2014 | $2,208 | $132,400 | $24,000 | $108,400 |
| 2013 | $2,291 | $132,400 | $24,000 | $108,400 |
Agents Affiliated with this Home
-
R
Seller's Agent in 2024
Renee Gresenz
Epique Realty
-
J
Buyer's Agent in 2024
Julie Heifner
Lakes Area Realty Hudson
Map
Source: NorthstarMLS
MLS Number: 6612819
APN: 236-1990-02-101
- 1906 Hemlock Place
- 2439 Foxglove Cir Unit 1222
- 2242 Amanda Way
- 2118 Amanda Way
- 2475 Sydney Ln
- 2356 Sydney Ln
- 2467 Sydney Ln
- 2348 Sydney Ln
- 2359 Sydney Ln
- 2461 Sharon Ln
- 2477 Sharon Ln
- 2229 Sharon Ln
- 2225 Sharon Ln
- 2341 Sharon Ln
- 2469 Sharon Ln
- 2473 Sharon Ln
- 2424 Simply Living Ln
- 2301 Simply Living Ln
- 2400 Simply Living Ln
- 2313 Simply Living Ln Unit B
