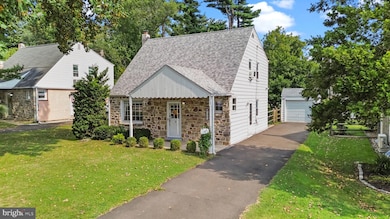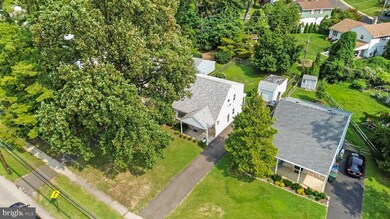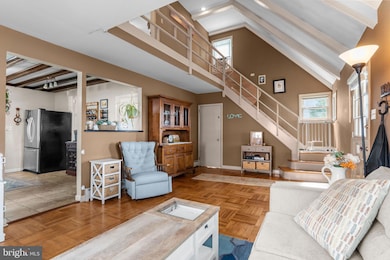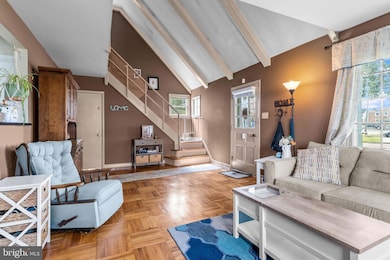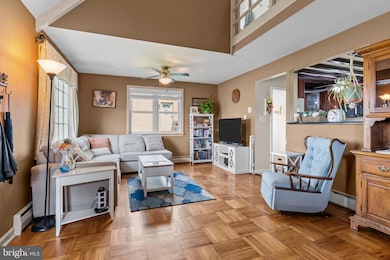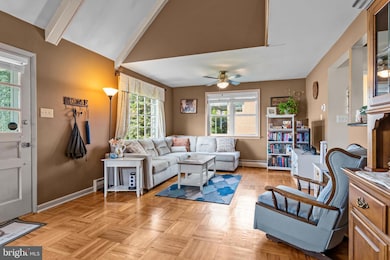1907 Jenkintown Rd Jenkintown, PA 19046
Estimated payment $2,412/month
Highlights
- Open Floorplan
- Cape Cod Architecture
- Wood Flooring
- Highland School Rated A-
- Vaulted Ceiling
- Main Floor Bedroom
About This Home
Offers due Monday, October 27 at 5pm. This isn’t your typical Cape Cod. A vaulted living room with exposed beams and a second-floor overlook gives the home a sense of space you don’t expect from this style. The open living and dining area connects easily to a modern kitchen with granite counters and stainless steel appliances. A first-floor bedroom and powder room offer a flexible setup for guests or anyone who prefers single-level living. Upstairs, two comfortable bedrooms and a full bath sit just beyond the open walkway that overlooks the main living area. The finished basement adds bonus space for entertaining, hobbies, or workouts, and the covered back porch and newly fenced-in backyard extends your living space outdoors. A long driveway leading to a detached garage provides enough parking space for up to 5 or 6 cars. Major updates — including the roof, electric service, windows, hot water heater, and garage roof — mean the hard work is already done. Located within walking distance to Keswick Village, downtown Jenkintown and regional rails stations, this home blends classic Abington charm with thoughtful updates that make it move-in ready.
Listing Agent
(267) 888-5558 jeff@jeffchirico.com EXP Realty, LLC License #RS333994 Listed on: 10/24/2025

Home Details
Home Type
- Single Family
Est. Annual Taxes
- $5,180
Year Built
- Built in 1951
Lot Details
- 7,499 Sq Ft Lot
- Lot Dimensions are 53.00 x 0.00
- Split Rail Fence
- Level Lot
Parking
- 1 Car Detached Garage
- 4 Driveway Spaces
- Front Facing Garage
Home Design
- Cape Cod Architecture
- Shingle Roof
- Vinyl Siding
Interior Spaces
- 1,274 Sq Ft Home
- Property has 1.5 Levels
- Open Floorplan
- Vaulted Ceiling
- Family Room
- Living Room
- Combination Kitchen and Dining Room
- Finished Basement
- Laundry in Basement
- Flood Lights
Kitchen
- Eat-In Kitchen
- Gas Oven or Range
- Dishwasher
Flooring
- Wood
- Tile or Brick
Bedrooms and Bathrooms
Laundry
- Dryer
- Washer
Outdoor Features
- Porch
Schools
- Abington Junior High School
- Abington Senior High School
Utilities
- Hot Water Baseboard Heater
- 100 Amp Service
- Natural Gas Water Heater
Community Details
- No Home Owners Association
- Baederwood Subdivision
Listing and Financial Details
- Tax Lot 048
- Assessor Parcel Number 30-00-33668-007
Map
Home Values in the Area
Average Home Value in this Area
Tax History
| Year | Tax Paid | Tax Assessment Tax Assessment Total Assessment is a certain percentage of the fair market value that is determined by local assessors to be the total taxable value of land and additions on the property. | Land | Improvement |
|---|---|---|---|---|
| 2025 | $4,825 | $104,180 | $46,170 | $58,010 |
| 2024 | $4,825 | $104,180 | $46,170 | $58,010 |
| 2023 | $4,623 | $104,180 | $46,170 | $58,010 |
| 2022 | $4,475 | $104,180 | $46,170 | $58,010 |
| 2021 | $4,234 | $104,180 | $46,170 | $58,010 |
| 2020 | $4,174 | $104,180 | $46,170 | $58,010 |
| 2019 | $4,174 | $104,180 | $46,170 | $58,010 |
| 2018 | $4,174 | $104,180 | $46,170 | $58,010 |
| 2017 | $4,051 | $104,180 | $46,170 | $58,010 |
| 2016 | $4,010 | $104,180 | $46,170 | $58,010 |
| 2015 | $3,769 | $104,180 | $46,170 | $58,010 |
| 2014 | $3,769 | $104,180 | $46,170 | $58,010 |
Property History
| Date | Event | Price | List to Sale | Price per Sq Ft | Prior Sale |
|---|---|---|---|---|---|
| 10/24/2025 10/24/25 | For Sale | $375,000 | +54.6% | $294 / Sq Ft | |
| 04/30/2018 04/30/18 | Sold | $242,500 | +1.0% | $141 / Sq Ft | View Prior Sale |
| 02/03/2018 02/03/18 | Pending | -- | -- | -- | |
| 01/30/2018 01/30/18 | For Sale | $240,000 | -- | $140 / Sq Ft |
Purchase History
| Date | Type | Sale Price | Title Company |
|---|---|---|---|
| Deed | $242,500 | None Available | |
| Deed | $175,500 | -- | |
| Interfamily Deed Transfer | -- | -- | |
| Deed | $85,500 | -- |
Mortgage History
| Date | Status | Loan Amount | Loan Type |
|---|---|---|---|
| Open | $218,250 | New Conventional | |
| Previous Owner | $140,400 | No Value Available |
Source: Bright MLS
MLS Number: PAMC2158232
APN: 30-00-33668-007
- 547 Baeder Rd
- 604 Pinetree Rd
- 303 Rodman Ave
- 606 Wanamaker Rd
- 600 Runnymede Ave
- 204 Runnymede Ave
- 11 North Ave
- 2165 Woodlawn Ave
- 2142 Woodlawn Ave
- 619 Hillcrest Ave
- 1708 Madeira Ave
- 309 Florence Ave Unit 401-N
- 309 Florence Ave Unit 420N
- 309 Florence Ave Unit 511-N
- 309 Florence Ave Unit 112-N
- 309 Florence Ave Unit 229N
- 309 Florence Ave Unit 119-N
- 309 Florence Ave Unit 612-N
- 100 West Ave Unit 326S
- 100 West Ave Unit 218S
- 1875 Jenkintown Rd
- 622 Edgley Ave
- 615 Paxson Ave
- 437 Paxson Ave
- 412 Maple St
- 309 Florence Ave Unit 627-N
- 100 West Ave Unit 611-W
- 100 West Ave Unit 414W
- 169 Greenwood Ave
- 841 Highland Ave
- 329 N Easton Rd
- 714 West Ave Unit 2
- 532 N Easton Rd Unit 203
- 405 York Rd
- 2317 Jenkintown Rd
- 1511 Spring Ave Unit Apartment #1
- 25 Washington Ln
- 155 Washington Ln
- 1300 Greenwood Ave
- 867 Hilldale Rd Unit 10

