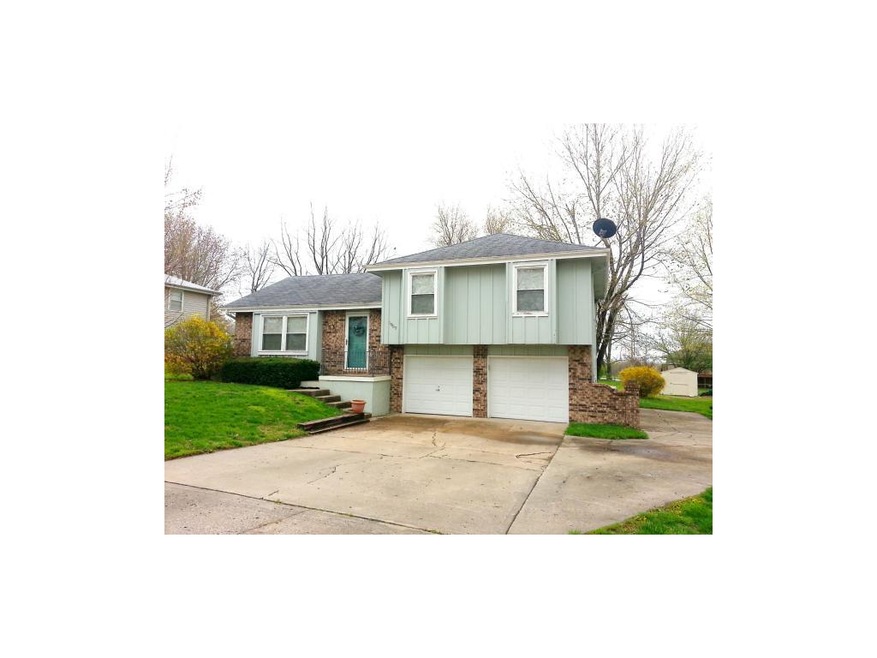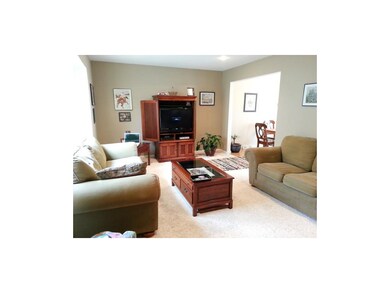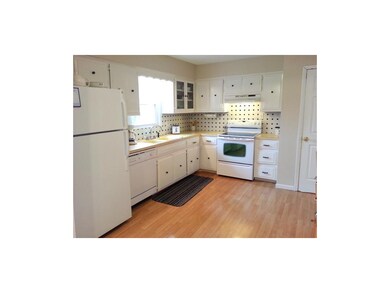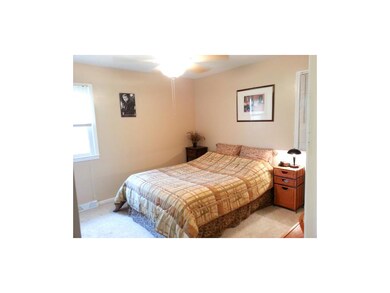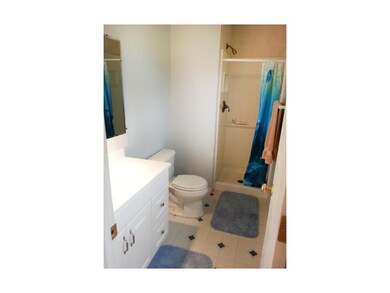
1907 Karlton Way Excelsior Springs, MO 64024
Highlights
- Vaulted Ceiling
- Wood Flooring
- Formal Dining Room
- Traditional Architecture
- Granite Countertops
- Skylights
About This Home
As of November 2024Interior redone by current seller including new flooring, remodeled bathrooms with tile, updated kitchen, new deck, new water heater & new furnace. Fenced yard in a quiet neighborhood. Garage work bench with overhead cabinets & floor-to-ceiling cabinets along the wall. Paved area beside garage for camper, boat or trailer. Come check it out!
Last Agent to Sell the Property
RE/MAX Revolution Liberty License #2006036904 Listed on: 04/28/2013

Home Details
Home Type
- Single Family
Est. Annual Taxes
- $1,500
Year Built
- Built in 1970
Parking
- 2 Car Attached Garage
- Front Facing Garage
Home Design
- Traditional Architecture
- Split Level Home
- Frame Construction
- Composition Roof
Interior Spaces
- Wet Bar: Carpet, Hardwood
- Built-In Features: Carpet, Hardwood
- Vaulted Ceiling
- Ceiling Fan: Carpet, Hardwood
- Skylights
- Self Contained Fireplace Unit Or Insert
- Shades
- Plantation Shutters
- Drapes & Rods
- Family Room with Fireplace
- Formal Dining Room
- Laundry on lower level
Kitchen
- Granite Countertops
- Laminate Countertops
Flooring
- Wood
- Wall to Wall Carpet
- Linoleum
- Laminate
- Stone
- Ceramic Tile
- Luxury Vinyl Plank Tile
- Luxury Vinyl Tile
Bedrooms and Bathrooms
- 3 Bedrooms
- Cedar Closet: Carpet, Hardwood
- Walk-In Closet: Carpet, Hardwood
- 2 Full Bathrooms
- Double Vanity
- Carpet
Basement
- Walk-Up Access
- Garage Access
Schools
- Westview Elementary School
- Excelsior High School
Utilities
- Forced Air Heating and Cooling System
- Heat Exchanger
- Heating System Uses Natural Gas
Additional Features
- Enclosed patio or porch
- Level Lot
- City Lot
Community Details
- Wornall Estates Subdivision
Listing and Financial Details
- Assessor Parcel Number 12-208-00-07-4.00
Ownership History
Purchase Details
Home Financials for this Owner
Home Financials are based on the most recent Mortgage that was taken out on this home.Purchase Details
Purchase Details
Home Financials for this Owner
Home Financials are based on the most recent Mortgage that was taken out on this home.Purchase Details
Purchase Details
Home Financials for this Owner
Home Financials are based on the most recent Mortgage that was taken out on this home.Purchase Details
Home Financials for this Owner
Home Financials are based on the most recent Mortgage that was taken out on this home.Purchase Details
Home Financials for this Owner
Home Financials are based on the most recent Mortgage that was taken out on this home.Similar Homes in Excelsior Springs, MO
Home Values in the Area
Average Home Value in this Area
Purchase History
| Date | Type | Sale Price | Title Company |
|---|---|---|---|
| Warranty Deed | -- | Mccaffree Short Title | |
| Warranty Deed | -- | Mccaffree Short Title | |
| Warranty Deed | -- | Meridian Title | |
| Warranty Deed | -- | -- | |
| Warranty Deed | -- | None Listed On Document | |
| Warranty Deed | -- | Stewart Title Company | |
| Special Warranty Deed | -- | First American Title Ins Co | |
| Warranty Deed | -- | Stewart Title |
Mortgage History
| Date | Status | Loan Amount | Loan Type |
|---|---|---|---|
| Open | $212,500 | New Conventional | |
| Closed | $212,500 | New Conventional | |
| Previous Owner | $116,758 | FHA | |
| Previous Owner | $98,469 | New Conventional | |
| Previous Owner | $70,000 | Fannie Mae Freddie Mac | |
| Previous Owner | $89,756 | FHA |
Property History
| Date | Event | Price | Change | Sq Ft Price |
|---|---|---|---|---|
| 11/26/2024 11/26/24 | Sold | -- | -- | -- |
| 11/01/2024 11/01/24 | Pending | -- | -- | -- |
| 10/28/2024 10/28/24 | For Sale | $225,000 | -6.1% | $150 / Sq Ft |
| 10/26/2022 10/26/22 | Sold | -- | -- | -- |
| 10/11/2022 10/11/22 | Pending | -- | -- | -- |
| 09/28/2022 09/28/22 | For Sale | $239,500 | +140.7% | $160 / Sq Ft |
| 08/07/2013 08/07/13 | Sold | -- | -- | -- |
| 05/27/2013 05/27/13 | Pending | -- | -- | -- |
| 04/27/2013 04/27/13 | For Sale | $99,500 | -- | -- |
Tax History Compared to Growth
Tax History
| Year | Tax Paid | Tax Assessment Tax Assessment Total Assessment is a certain percentage of the fair market value that is determined by local assessors to be the total taxable value of land and additions on the property. | Land | Improvement |
|---|---|---|---|---|
| 2024 | $1,621 | $23,120 | -- | -- |
| 2023 | $1,611 | $23,120 | $0 | $0 |
| 2022 | $1,413 | $19,950 | $0 | $0 |
| 2021 | $1,419 | $19,950 | $3,800 | $16,150 |
| 2020 | $1,322 | $18,070 | $0 | $0 |
| 2019 | $1,321 | $18,070 | $0 | $0 |
| 2018 | $1,164 | $15,870 | $0 | $0 |
| 2017 | $1,135 | $15,860 | $3,420 | $12,440 |
| 2016 | $1,135 | $15,860 | $3,420 | $12,440 |
| 2015 | $1,146 | $15,860 | $3,420 | $12,440 |
| 2014 | $1,156 | $15,860 | $3,420 | $12,440 |
Agents Affiliated with this Home
-
P
Seller's Agent in 2024
Paul Searcy
EXP Realty LLC
2 in this area
57 Total Sales
-

Buyer's Agent in 2024
Michael Russell
Platinum Realty LLC
(816) 200-6540
1 in this area
100 Total Sales
-

Seller's Agent in 2022
Hern Group
Keller Williams Platinum Prtnr
(800) 274-5951
4 in this area
914 Total Sales
-

Seller Co-Listing Agent in 2022
Fiona Grant Smith
Keller Williams Platinum Prtnr
(816) 223-2802
1 in this area
101 Total Sales
-

Seller's Agent in 2013
Jay O'Brien
RE/MAX Revolution Liberty
(816) 785-4223
85 Total Sales
-

Buyer's Agent in 2013
Kim McElwee
RE/MAX Area Real Estate
(816) 616-3641
74 in this area
136 Total Sales
Map
Source: Heartland MLS
MLS Number: 1827347
APN: 12-208-00-07-004.00
- Lot 2 Wornall Rd
- 2017 Wornall Rd
- 117 Crest Dr
- 2081 Rock Bridge Pkwy
- 211 Southside Ct
- 240 Rock Bridge Pkwy
- 220 Rock Bridge Pkwy
- 125 Crown Hill Rd
- 397 Redmond St
- 2216 Chanticleer St
- 1313 Kristie Cir
- 2228 Corbin Ct
- 714 Pierson St
- 1104 Frontier St
- 317 Virginia Rd
- 326 Virginia Rd
- 25421 Marel Rd
- 2305 Arbor Ln
- 323 Woods Ave
- 1101 Williams St
