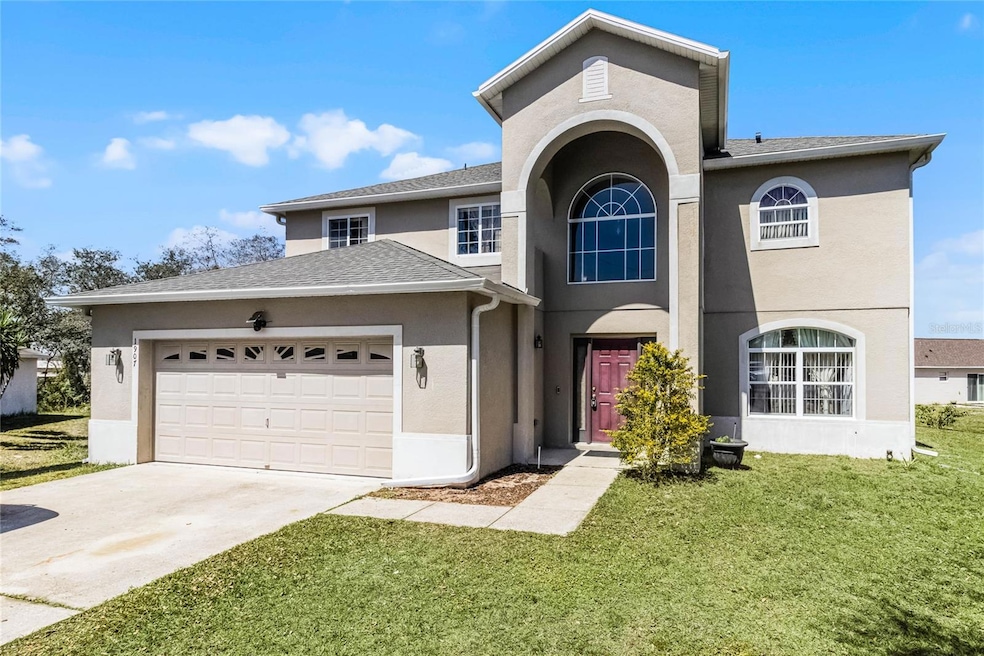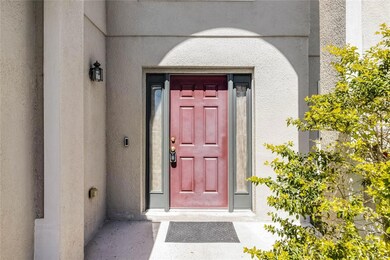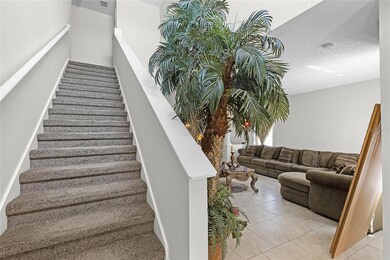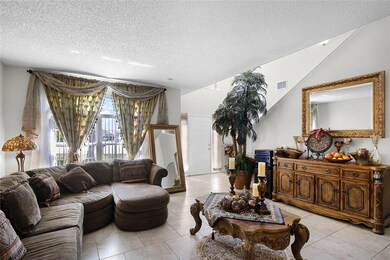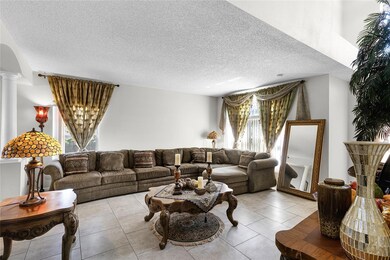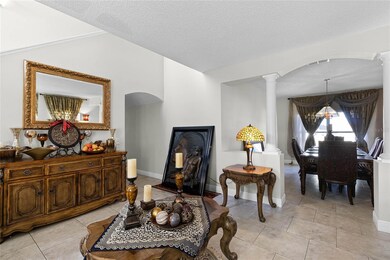1907 Lakeview Way Kissimmee, FL 34759
Lake Marion Village NeighborhoodEstimated payment $2,459/month
Highlights
- Fitness Center
- Clubhouse
- Separate Formal Living Room
- Open Floorplan
- Cathedral Ceiling
- Community Pool
About This Home
Your search stops right here and right now. This meticulously maintained residence is sure to sell quickly! No need to wait for a new-build, this residence is move-in-ready! From manicured landscaping to a spectacular gutter, this home is sure to be your very own oasis. When entering, you will be greeted with natural light that brightens up each living space in the home. When entering, you will begreeted with natural light that brightens up each living space in the home. High ceilings upgraded Tile Flooring, and gorgeous windows treatment almost steal the scene from large family room and gourmet Kitchen and Cabinets. The Kitchen features New Stainless-Steel Appliances to include a with convection for the baker in you! The recent large closets in every room, boast plenty of space for all of your folks. Welcome to your gourmet kitchen which offers plenty of 42' oak cabinets with crown molding, a huge center island, high bar, good size pantry, all stainless-steel appliances and much more! Wow! Be ready to be blown away. Welcome to your Owner's suite. This master suite is so big, you won't believe your eyes. It offers tray celling and much more plenty closets, separate vanities, his and her closets, garden tub & separate shower and large windows allowing natural lights to show case your bathroom and save energy Centrally located in proximity to everything including the Valencia college, Downton Orlando, all major team parks, shopping malls, I-drive and the Orlando International Airport; all major Highways including 429, FL's Turnpike, Central Florida's Green way (417) and I-4. HOME IS SOLD AS IS. Information entered in the MLS are intended to be accurate but not guaranteed and must be independently verified by buyers, or their agent. Sold As/IS.PRICED TO SELL. WILL NOT LAST FOR THIS PRICE
Listing Agent
THE PEOPLE'S REALTY OF CENTRAL FLORIDA, LLC Brokerage Phone: 407-668-9744 License #3336133 Listed on: 06/23/2025

Home Details
Home Type
- Single Family
Est. Annual Taxes
- $4,521
Year Built
- Built in 2006
Lot Details
- 0.31 Acre Lot
- Southwest Facing Home
- Metered Sprinkler System
- Property is zoned PUD
HOA Fees
- $90 Monthly HOA Fees
Parking
- 2 Car Attached Garage
- Driveway
Home Design
- Slab Foundation
- Shingle Roof
- Block Exterior
- Stucco
Interior Spaces
- 2,806 Sq Ft Home
- 2-Story Property
- Open Floorplan
- Cathedral Ceiling
- Ceiling Fan
- Sliding Doors
- Family Room
- Separate Formal Living Room
- Formal Dining Room
- Inside Utility
- Laundry Room
Kitchen
- Microwave
- Dishwasher
- Disposal
Flooring
- Laminate
- Ceramic Tile
Bedrooms and Bathrooms
- 4 Bedrooms
- Primary Bedroom Upstairs
- Walk-In Closet
- Soaking Tub
Outdoor Features
- Exterior Lighting
- Private Mailbox
Utilities
- Central Heating and Cooling System
- Thermostat
- Underground Utilities
- Electric Water Heater
- Cable TV Available
Listing and Financial Details
- Visit Down Payment Resource Website
- Legal Lot and Block 17 / 1128
- Assessor Parcel Number 28-28-03-934760-039170
Community Details
Overview
- Association fees include cable TV, internet
- Trish Moore Association, Phone Number (863) 427-0900
- Visit Association Website
- Poinciana Nbrhd 05 Village 07 Subdivision
Amenities
- Clubhouse
Recreation
- Tennis Courts
- Community Basketball Court
- Community Playground
- Fitness Center
- Community Pool
- Park
Map
Home Values in the Area
Average Home Value in this Area
Tax History
| Year | Tax Paid | Tax Assessment Tax Assessment Total Assessment is a certain percentage of the fair market value that is determined by local assessors to be the total taxable value of land and additions on the property. | Land | Improvement |
|---|---|---|---|---|
| 2025 | $4,521 | $292,643 | $48,000 | $244,643 |
| 2024 | $4,430 | $300,546 | $48,000 | $252,546 |
| 2023 | $4,430 | $300,864 | $48,000 | $252,864 |
| 2022 | $3,306 | $191,155 | $0 | $0 |
| 2021 | $2,963 | $173,777 | $0 | $0 |
| 2020 | $2,892 | $201,275 | $15,000 | $186,275 |
| 2018 | $2,508 | $166,613 | $8,500 | $158,113 |
| 2017 | $2,336 | $118,692 | $0 | $0 |
| 2016 | $2,166 | $107,902 | $0 | $0 |
| 2015 | $1,733 | $98,093 | $0 | $0 |
| 2014 | $1,764 | $89,175 | $0 | $0 |
Property History
| Date | Event | Price | List to Sale | Price per Sq Ft | Prior Sale |
|---|---|---|---|---|---|
| 09/10/2025 09/10/25 | For Sale | $378,000 | 0.0% | $135 / Sq Ft | |
| 09/08/2025 09/08/25 | Off Market | $378,000 | -- | -- | |
| 08/15/2025 08/15/25 | Price Changed | $378,000 | -1.8% | $135 / Sq Ft | |
| 06/23/2025 06/23/25 | For Sale | $384,900 | +1.8% | $137 / Sq Ft | |
| 10/24/2022 10/24/22 | Sold | $378,000 | +0.8% | $135 / Sq Ft | View Prior Sale |
| 09/22/2022 09/22/22 | Pending | -- | -- | -- | |
| 09/08/2022 09/08/22 | Price Changed | $375,000 | -6.0% | $134 / Sq Ft | |
| 08/15/2022 08/15/22 | For Sale | $399,000 | 0.0% | $142 / Sq Ft | |
| 08/08/2022 08/08/22 | Pending | -- | -- | -- | |
| 07/06/2022 07/06/22 | For Sale | $399,000 | 0.0% | $142 / Sq Ft | |
| 06/30/2022 06/30/22 | Off Market | $399,000 | -- | -- | |
| 06/29/2022 06/29/22 | For Sale | $399,000 | -- | $142 / Sq Ft |
Purchase History
| Date | Type | Sale Price | Title Company |
|---|---|---|---|
| Warranty Deed | $378,000 | Signature Title | |
| Special Warranty Deed | $208,500 | Prominent Title Insurance Ag |
Mortgage History
| Date | Status | Loan Amount | Loan Type |
|---|---|---|---|
| Open | $371,153 | FHA | |
| Previous Owner | $187,636 | Balloon |
Source: Stellar MLS
MLS Number: O6320692
APN: 28-28-03-934760-039170
- 1823 Hudson Ct
- 1912 Lakeview Place
- 1909 Lakeview Place
- 404 Manitoba Dr
- 422 Lakeview Rd
- 1812 Hudson Ct
- 408 Danube Way
- 506 Myakka Place
- 428 Danube Way
- 1848 Hudson Ct
- 402 Ohio Way
- 1911 Myakka Ct
- 1943 Manatee Dr
- 1956 Myakka Ct
- 404 Manitoba Ln
- 1920 Manatee Dr
- 459 Danube Dr
- 428 Ohio Ln
- 410 Danube Dr
- 1906 Manatee Dr
- 536 Lakeview Dr
- 408 Danube Way
- 1905 Myakka Ct
- 429 Ohio Way
- 1923 Myakka Ct
- 1843 Manitoba Ct
- 409 Danube Dr
- 1806 Superior Ct
- 1957 Michigan Dr
- 11102 Indian Creek Dr Unit C11
- 1804 Peace Place
- 353 Port Pleasant Dr Unit 353
- 505 Peace Dr
- 21102 Indian Creek Dr
- 308 Erie Ct
- 307 Erie Ct
- 316 Kingfish Dr
- 404 Saint Johns Ln
- 2129 Mystic Ring Loop
- 2208 Mystic Ring Loop
