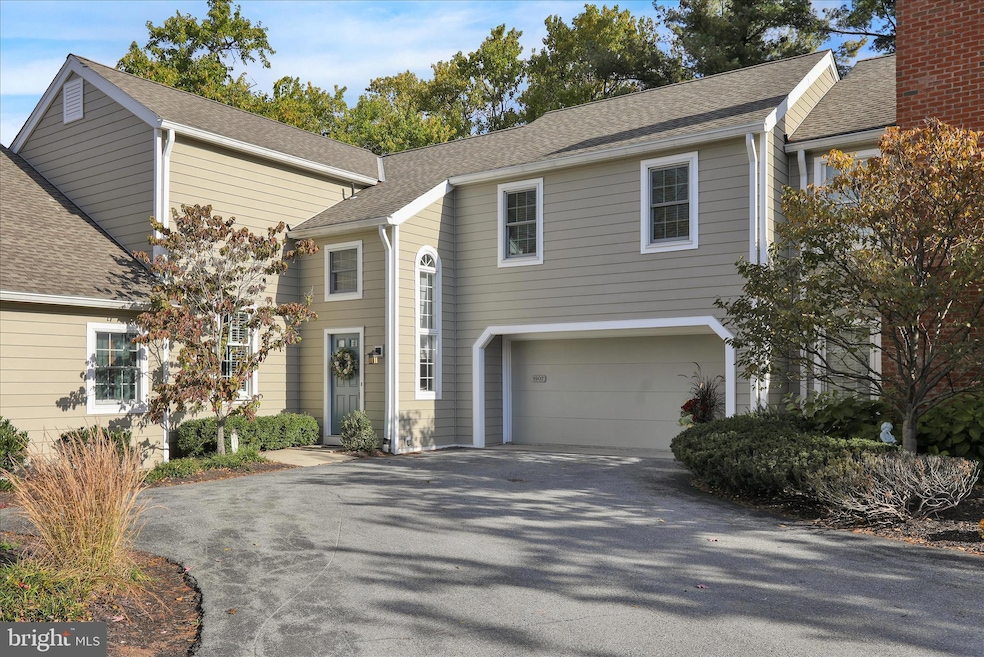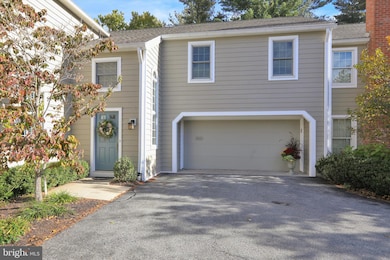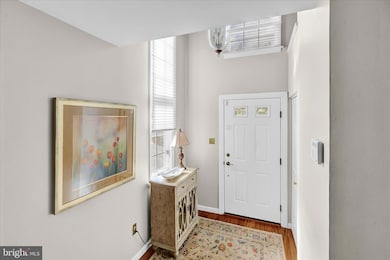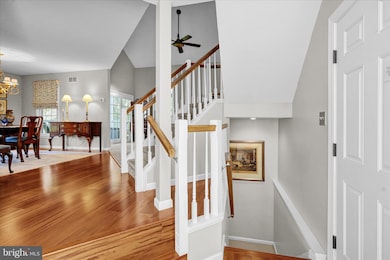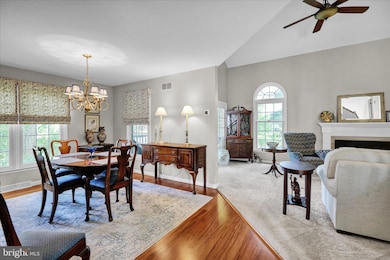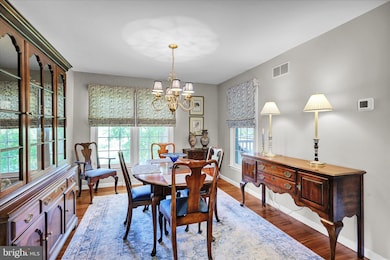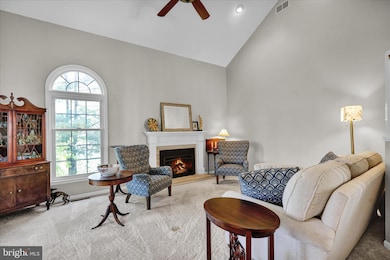1907 Meadow Ln Wyomissing, PA 19610
Estimated payment $3,700/month
Highlights
- Contemporary Architecture
- Sun or Florida Room
- 2 Car Direct Access Garage
- Wyomissing Hills Elementary Center Rated A-
- Breakfast Room
- Built-In Features
About This Home
Absolutely stunning, this three-level townhome in the prestigious Wyomissing Meadows community offers exceptional style and an unbeatable location overlooking the serene meadowlands. Upon entering, you’re welcomed by a two-story foyer with convenient access to the two-car garage. From there, step into the elegant formal dining room featuring hardwood floors and double windows that fill the space with natural light. The dramatic vaulted great room boasts a gas fireplace and French doors that open to a private, new covered screened-in deck—perfect for relaxing or entertaining. The gorgeous kitchen is a true highlight, complete with a large center island featuring built-in TV and wine storage, a professional gas range, abundant cabinetry, granite countertops, subway tile backsplash, extensive crown molding, and hardwood flooring. An additional seating area ensures plenty of space for gatherings. Just off the kitchen, a bright and inviting sunroom showcases tile flooring, wraparound windows with new window coverings, skylights, and a warm wood ceiling, all overlooking the beautiful surrounding landscape. A striking staircase leads to the upper level, where you’ll find an oversized primary suite with recessed lighting, two large closets, and a completely updated ensuite bath featuring a heated tile floor and beautifully tiled walk-in shower. Two additional spacious bedrooms share a Jack-and-Jill bathroom, and the conveniently located upper-level laundry room adds to the home’s practicality. The daylight lower level is nicely finished, offering a versatile additional living area, an oversized half bath, and walkout access to a peaceful covered patio.
Listing Agent
(610) 670-2770 tweaver@goberkscounty.com RE/MAX Of Reading License #RS300914 Listed on: 11/24/2025

Townhouse Details
Home Type
- Townhome
Est. Annual Taxes
- $7,065
Year Built
- Built in 1986
HOA Fees
- $734 Monthly HOA Fees
Parking
- 2 Car Direct Access Garage
- Front Facing Garage
- Garage Door Opener
- Driveway
Home Design
- Contemporary Architecture
- Permanent Foundation
- Frame Construction
Interior Spaces
- Property has 3 Levels
- Built-In Features
- Fireplace Mantel
- Gas Fireplace
- Entrance Foyer
- Family Room
- Living Room
- Breakfast Room
- Dining Room
- Sun or Florida Room
- Screened Porch
- Storage Room
- Laundry on upper level
- Utility Room
Bedrooms and Bathrooms
- 3 Bedrooms
Finished Basement
- Heated Basement
- Walk-Out Basement
- Rear Basement Entry
- Natural lighting in basement
Utilities
- 90% Forced Air Heating and Cooling System
- Natural Gas Water Heater
Community Details
- $1,468 Capital Contribution Fee
- Association fees include all ground fee, common area maintenance, exterior building maintenance, lawn maintenance, sewer, snow removal, trash, water
- Wyomissing Meadows HOA
- Wyomissing Meadows Subdivision
- Property Manager
Listing and Financial Details
- Coming Soon on 12/13/25
- Tax Lot 5746
- Assessor Parcel Number 96-4396-14-43-5746-C06
Map
Home Values in the Area
Average Home Value in this Area
Tax History
| Year | Tax Paid | Tax Assessment Tax Assessment Total Assessment is a certain percentage of the fair market value that is determined by local assessors to be the total taxable value of land and additions on the property. | Land | Improvement |
|---|---|---|---|---|
| 2025 | $2,254 | $153,700 | -- | $153,700 |
| 2024 | $7,312 | $153,700 | -- | $153,700 |
| 2023 | $6,842 | $153,700 | $0 | $153,700 |
| 2022 | $6,871 | $153,700 | $0 | $153,700 |
| 2021 | $6,772 | $153,700 | $0 | $153,700 |
| 2020 | $6,662 | $153,700 | $0 | $153,700 |
| 2019 | $6,490 | $153,700 | $0 | $153,700 |
| 2018 | $6,398 | $153,700 | $0 | $153,700 |
| 2017 | $6,354 | $153,700 | $0 | $153,700 |
| 2016 | $1,698 | $153,700 | $0 | $153,700 |
| 2015 | $1,698 | $153,700 | $0 | $153,700 |
| 2014 | $1,698 | $153,700 | $0 | $153,700 |
Property History
| Date | Event | Price | List to Sale | Price per Sq Ft | Prior Sale |
|---|---|---|---|---|---|
| 07/08/2022 07/08/22 | Sold | $360,000 | 0.0% | $85 / Sq Ft | View Prior Sale |
| 04/17/2022 04/17/22 | Pending | -- | -- | -- | |
| 04/16/2022 04/16/22 | Off Market | $360,000 | -- | -- | |
| 04/08/2022 04/08/22 | For Sale | $385,000 | -- | $91 / Sq Ft |
Purchase History
| Date | Type | Sale Price | Title Company |
|---|---|---|---|
| Special Warranty Deed | $360,000 | None Listed On Document | |
| Deed | $201,347 | None Available | |
| Deed | $250,000 | None Available | |
| Deed | $310,000 | None Available |
Mortgage History
| Date | Status | Loan Amount | Loan Type |
|---|---|---|---|
| Previous Owner | $196,000 | New Conventional | |
| Previous Owner | $200,000 | New Conventional | |
| Previous Owner | $248,000 | New Conventional |
Source: Bright MLS
MLS Number: PABK2065820
APN: 96-4396-14-43-5746-C06
- 1964 Meadow Ln
- 2028 Meadow Glen
- 2018 Meadow Glen
- 1913 Meadow Ln
- 13 Leland Ave
- 1801 Reading Blvd
- 321 Jefferson Blvd
- 1801 Cambridge Ave Unit B4
- 510 Dorchester Ave
- 2126 Lincoln Ave
- 2019 Garfield Ave
- 2214 Mckinley Ave
- 305 W Elm St
- 2157 Girard Ave
- 1334 W Wyomissing Ct Unit Q
- 1 Vireo Dr
- 27 Pennsylvania Ave
- 33 Pennsylvania Ave
- 719 W Wyomissing Blvd
- 405 State St
- 1342 W Wyomissing Ct
- 1338 C W Wyomissing Blvd
- 104 Morgan Dr
- 1713 Delaware Ave
- 2450 Jefferson Ave
- 4 W Lancaster Ave
- 17 Telford Ave
- 8 Philadelphia Ave
- 8 Philadelphia Ave
- 1401 Pershing Blvd
- 117 E Broad St
- 1334-Y W Wyomissing Blvd
- 220 Philadelphia Ave Unit 2
- 112 Halsey Ave
- 2326 Fairview St
- 1375 Pershing Blvd Unit 810
- 1201 Penn Ave Unit 3
- 500 Community Dr
- 1217 Sheridan St
- 2406 Lasalle Dr
