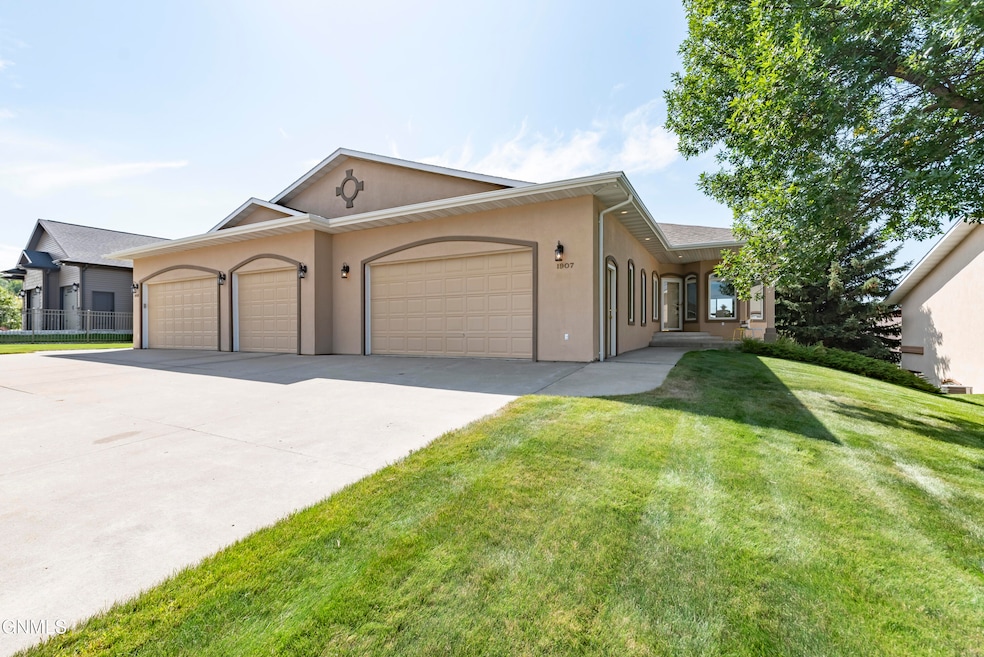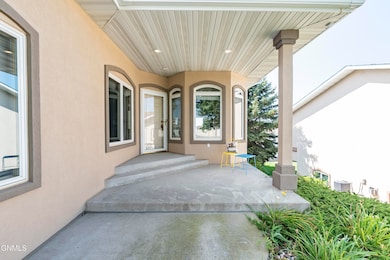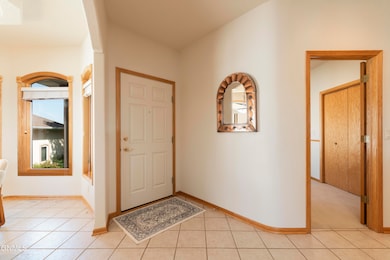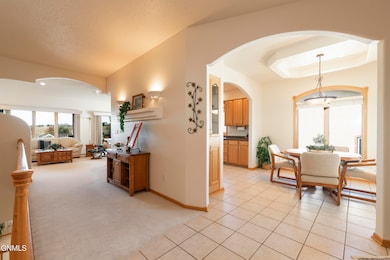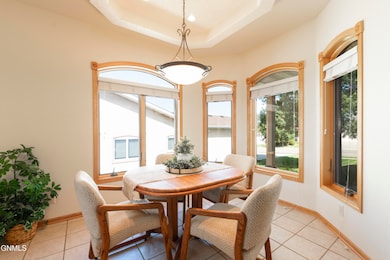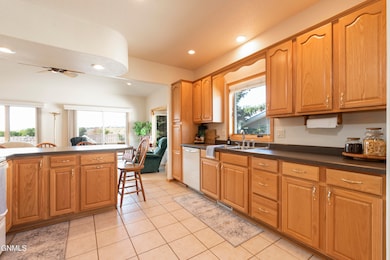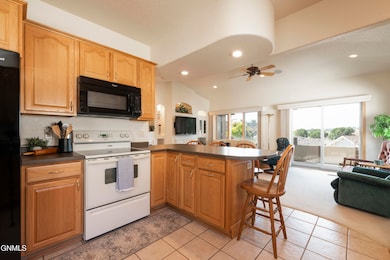1907 Mesquite Loop Bismarck, ND 58503
Country West NeighborhoodEstimated payment $2,952/month
Highlights
- Deck
- Family Room with Fireplace
- Main Floor Primary Bedroom
- Century High School Rated A
- 2-Story Property
- Balcony
About This Home
Welcome to this beautifully cared-for, ranch style twinhome in desirable NW Bismarck! This one-owner home offers over 3,200 sq. ft. of comfortable living space featuring 4 bedrooms and 3 bathrooms. Enter into a large entryway that opens to a formal dining room surrounded by windows, flooding the space with natural light. The open kitchen flows seamlessly into the living room, complete with a gas fireplace, built-ins, and access to a spacious balcony showcasing stunning views. The primary suite features a walk-in closet, access to the balcony, and a luxurious bathroom with a large vanity, soaker tub, and shower. A second bedroom, full guest bathroom, and laundry room with sink complete the main level. The walk-out lower level is designed for relaxation and entertainment, featuring a family room with a second gas fireplace, patio access, two additional bedrooms, a full bathroom, and a large storage room. This property also features surround sound throughout, creating the perfect atmosphere for entertaining or relaxing at home. Enjoy the convenience of HOA-maintained lawn care and snow removal, allowing you to fully enjoy this beautiful property in NW Bismarck. Schedule a showing today!
Townhouse Details
Home Type
- Townhome
Est. Annual Taxes
- $4,737
Year Built
- Built in 1999
HOA Fees
- $133 Monthly HOA Fees
Parking
- 2 Car Attached Garage
- Inside Entrance
Home Design
- 2-Story Property
- Shingle Roof
- Stucco
Interior Spaces
- Sound System
- Skylights
- Gas Fireplace
- Window Treatments
- Entrance Foyer
- Family Room with Fireplace
- 2 Fireplaces
- Living Room with Fireplace
- Dining Room
- Home Security System
Kitchen
- Electric Range
- Microwave
- Dishwasher
- Disposal
Flooring
- Carpet
- Tile
Bedrooms and Bathrooms
- 4 Bedrooms
- Primary Bedroom on Main
- Walk-In Closet
- 3 Full Bathrooms
- Soaking Tub
Laundry
- Laundry Room
- Laundry on main level
- Dryer
- Washer
Finished Basement
- Walk-Out Basement
- Basement Fills Entire Space Under The House
Outdoor Features
- Balcony
- Deck
- Patio
- Exterior Lighting
Additional Features
- 7,340 Sq Ft Lot
- Forced Air Heating and Cooling System
Community Details
- Association fees include ground maintenance, snow removal
Listing and Financial Details
- Assessor Parcel Number 0944-002-004
Map
Home Values in the Area
Average Home Value in this Area
Tax History
| Year | Tax Paid | Tax Assessment Tax Assessment Total Assessment is a certain percentage of the fair market value that is determined by local assessors to be the total taxable value of land and additions on the property. | Land | Improvement |
|---|---|---|---|---|
| 2024 | $5,089 | $218,850 | $26,650 | $192,200 |
| 2023 | $5,485 | $218,850 | $26,650 | $192,200 |
| 2022 | $4,766 | $201,850 | $26,650 | $175,200 |
| 2021 | $4,450 | $177,350 | $23,400 | $153,950 |
| 2020 | $4,524 | $186,700 | $23,400 | $163,300 |
| 2019 | $4,398 | $186,700 | $0 | $0 |
| 2018 | $3,971 | $186,700 | $23,400 | $163,300 |
| 2017 | $3,533 | $186,700 | $23,400 | $163,300 |
| 2016 | $3,533 | $186,700 | $15,000 | $171,700 |
| 2014 | -- | $170,950 | $0 | $0 |
Property History
| Date | Event | Price | List to Sale | Price per Sq Ft |
|---|---|---|---|---|
| 10/11/2025 10/11/25 | For Sale | $460,000 | -- | $143 / Sq Ft |
Source: Bismarck Mandan Board of REALTORS®
MLS Number: 4022259
APN: 0944-002-004
- 1854 Valley Dr
- 4002 Valley Dr
- 4506 Elk Ridge Dr
- 4518 Elk Ridge Dr
- 2978 Stetson Dr
- 3611 Chisholm Place
- 1739 Country Rd W
- 1502 High Creek Place
- 1521 High Creek Place
- 1510 High Creek Place
- 1515 High Creek Place
- 3816 Clairmont Rd
- 1520 Cimarron Dr
- 1872 Contessa Dr
- 3916 Cogburn Rd
- 3316 Clairmont Rd
- 3825 Cogburn Rd
- 3910 Cogburn Rd
- 3904 Cogburn Rd
- 3836 Cogburn Rd
- 2835 Hawken St
- 418 W Apollo Ave
- 4201 Montreal St
- 3635 Valcartier St
- 580 Brandon Place
- 6201 Tyler Pkwy
- 6201 Tyler Pkwy
- 6201 Tyler Pkwy
- 6201 Tyler Pkwy
- 6201 Tyler Pkwy
- 6201 Tyler Pkwy
- 6201 Tyler Pkwy
- 6201 Tyler Pkwy
- 6201 Tyler Pkwy
- 6201 Tyler Pkwy
- 6201 Tyler Pkwy
- 6201 Tyler Pkwy
- 6201 Tyler Pkwy
- 6201 Tyler Pkwy
- 6201 Tyler Pkwy
